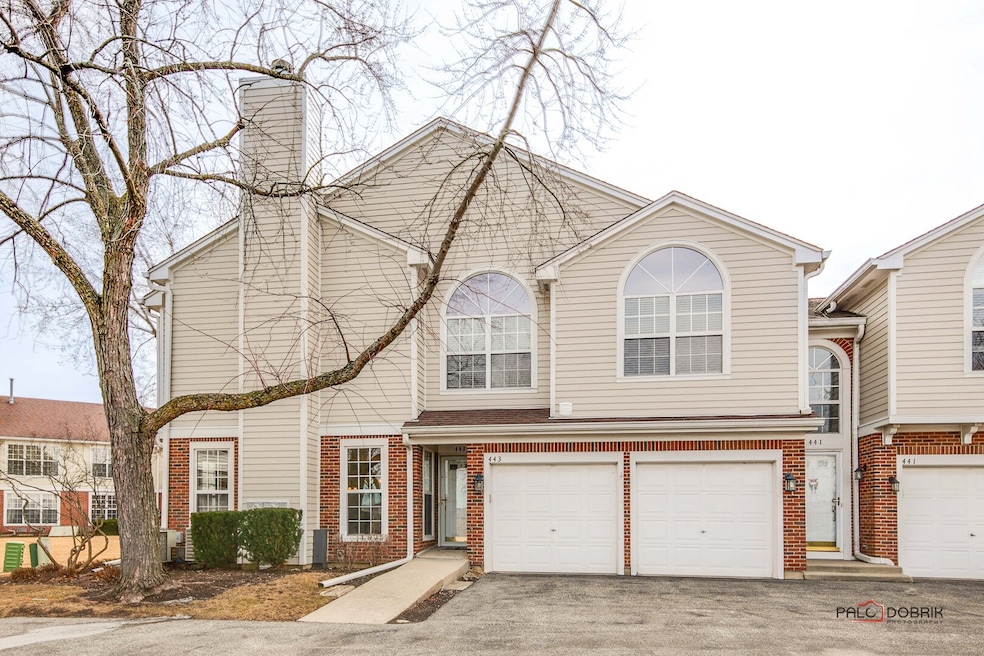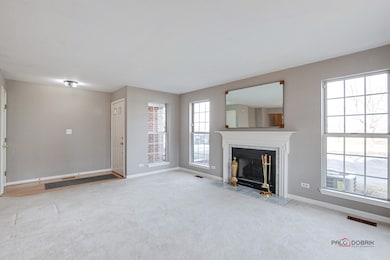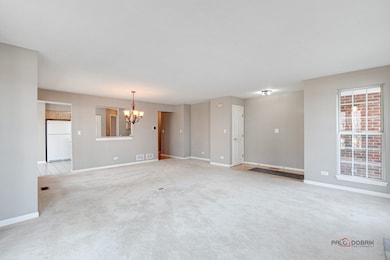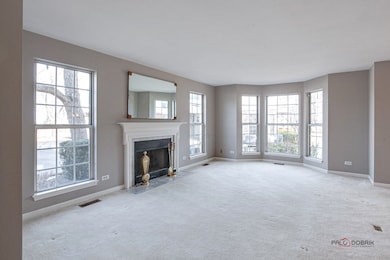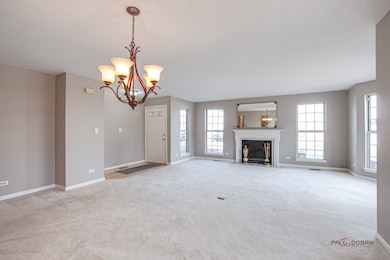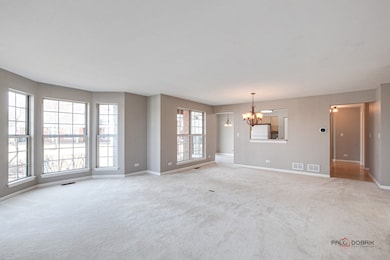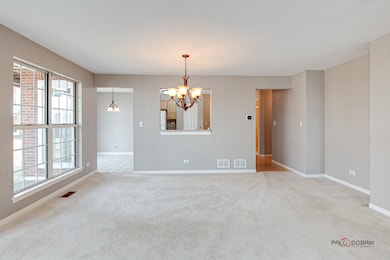
443 Grosse Pointe Cir Unit 25 Vernon Hills, IL 60061
Highlights
- End Unit
- Walk-In Closet
- Patio
- Adlai E Stevenson High School Rated A+
- Breakfast Bar
- Park
About This Home
As of April 2025END-UNIT RANCH IN THE CARRIAGES OF GROSSE POINTE | AWARD-WINNING STEVENSON SCHOOLS | MOVE-IN READY! Freshly painted in today's most sought-after hues, this turn-key 3-bedroom, 2-bath condo offers an inviting blend of comfort and convenience in a prime location. The open-concept living and dining area is bathed in natural light, featuring plush carpeting, a cozy gas fireplace, and a seamless flow-perfect for both everyday relaxation and entertaining. A pass-through window keeps the kitchen connected to the main living space, while ample cabinetry, sleek countertops, and a spacious closet pantry make meal prep a breeze. Start your morning in the sun-filled breakfast area or head outside onto your patio to enjoy a peaceful moment outdoors. Back inside, the main bedroom is a spacious retreat with both a walk-in and a wall closet, plus a private en-suite bath. Two additional bedrooms offer flexible space for guests, a home office, or hobbies. A second full bath and a well-placed laundry/mudroom add to the home's thoughtful layout. With a new furnace and A/C (2017) and an attached two-car garage, this home is truly move-in ready. This home is minutes from the train, shopping, restaurants, a neighborhood park, and a scenic walking path-schedule your showing today!
Last Agent to Sell the Property
RE/MAX Suburban License #475124525 Listed on: 04/03/2025

Property Details
Home Type
- Condominium
Est. Annual Taxes
- $3,775
Year Built
- Built in 1994
HOA Fees
- $386 Monthly HOA Fees
Parking
- 2 Car Garage
- Driveway
- Parking Included in Price
Home Design
- Villa
- Brick Exterior Construction
- Asphalt Roof
Interior Spaces
- 1,439 Sq Ft Home
- 1-Story Property
- Attached Fireplace Door
- Gas Log Fireplace
- Window Screens
- Family Room
- Living Room with Fireplace
- Combination Dining and Living Room
Kitchen
- Breakfast Bar
- Range
- Dishwasher
Flooring
- Carpet
- Laminate
- Ceramic Tile
Bedrooms and Bathrooms
- 3 Bedrooms
- 3 Potential Bedrooms
- Walk-In Closet
- Bathroom on Main Level
- 2 Full Bathrooms
Laundry
- Laundry Room
- Dryer
- Washer
Accessible Home Design
- Grab Bar In Bathroom
- Halls are 36 inches wide or more
- Accessibility Features
- Doors are 32 inches wide or more
- Level Entry For Accessibility
- Ramp on the main level
Schools
- Diamond Lake Elementary School
- West Oak Middle School
- Adlai E Stevenson High School
Utilities
- Forced Air Heating and Cooling System
- Heating System Uses Natural Gas
- Lake Michigan Water
Additional Features
- Patio
- End Unit
Listing and Financial Details
- Senior Tax Exemptions
- Homeowner Tax Exemptions
- Senior Freeze Tax Exemptions
Community Details
Overview
- Association fees include water, insurance, exterior maintenance, lawn care, scavenger, snow removal
- 6 Units
- Arlene Association, Phone Number (630) 653-7782
- Carriages Of Grosse Pointe Subdivision, Stanhope Floorplan
- Property managed by Association Partners
Amenities
- Common Area
Recreation
- Park
Pet Policy
- Dogs and Cats Allowed
Ownership History
Purchase Details
Home Financials for this Owner
Home Financials are based on the most recent Mortgage that was taken out on this home.Similar Homes in the area
Home Values in the Area
Average Home Value in this Area
Purchase History
| Date | Type | Sale Price | Title Company |
|---|---|---|---|
| Deed | $320,000 | Chicago Title |
Mortgage History
| Date | Status | Loan Amount | Loan Type |
|---|---|---|---|
| Open | $256,000 | New Conventional |
Property History
| Date | Event | Price | Change | Sq Ft Price |
|---|---|---|---|---|
| 04/30/2025 04/30/25 | Sold | $320,000 | 0.0% | $222 / Sq Ft |
| 04/07/2025 04/07/25 | Pending | -- | -- | -- |
| 04/03/2025 04/03/25 | For Sale | $320,000 | -- | $222 / Sq Ft |
Tax History Compared to Growth
Tax History
| Year | Tax Paid | Tax Assessment Tax Assessment Total Assessment is a certain percentage of the fair market value that is determined by local assessors to be the total taxable value of land and additions on the property. | Land | Improvement |
|---|---|---|---|---|
| 2024 | $3,775 | $87,721 | $26,356 | $61,365 |
| 2023 | $3,775 | $82,771 | $24,869 | $57,902 |
| 2022 | $4,285 | $69,285 | $20,817 | $48,468 |
| 2021 | $5,898 | $68,538 | $20,593 | $47,945 |
| 2020 | $4,114 | $68,772 | $20,663 | $48,109 |
| 2019 | $3,996 | $68,519 | $20,587 | $47,932 |
| 2018 | $4,050 | $60,946 | $22,376 | $38,570 |
| 2017 | $4,053 | $59,524 | $21,854 | $37,670 |
| 2016 | $4,116 | $56,999 | $20,927 | $36,072 |
| 2015 | $4,317 | $53,305 | $19,571 | $33,734 |
| 2014 | $5,571 | $65,912 | $21,020 | $44,892 |
| 2012 | $5,649 | $66,044 | $21,062 | $44,982 |
Agents Affiliated with this Home
-

Seller's Agent in 2025
Leslie McDonnell
RE/MAX Suburban
(888) 537-5439
126 in this area
819 Total Sales
-

Buyer's Agent in 2025
Jim Abbott
Baird Warner
(847) 668-8955
1 in this area
187 Total Sales
Map
Source: Midwest Real Estate Data (MRED)
MLS Number: 12328636
APN: 15-06-206-169
- 503 Grosse Pointe Cir Unit 44
- 477 Grosse Pointe Cir Unit 36
- 602 Muskegan Ct Unit 387
- 1062 Dearborn Ln
- 585 Yosemite Way
- 1259 Orleans Dr Unit 1259
- 1228 Orleans Dr Unit 1228
- 232 Southfield Dr
- 2168 Glacier St
- 2171 Yellowstone Blvd
- 2166 Glacier St
- 2169 Yellowstone Blvd
- 2164 Glacier St
- 2167 Yellowstone Blvd
- 2165 Yellowstone Blvd
- 2149 Yellowstone Blvd
- 2145 Yellowstone Blvd
- 2139 Yellowstone Blvd
- 2011 Sequoia Ave
- 7001 W Meadow Lane Rd
