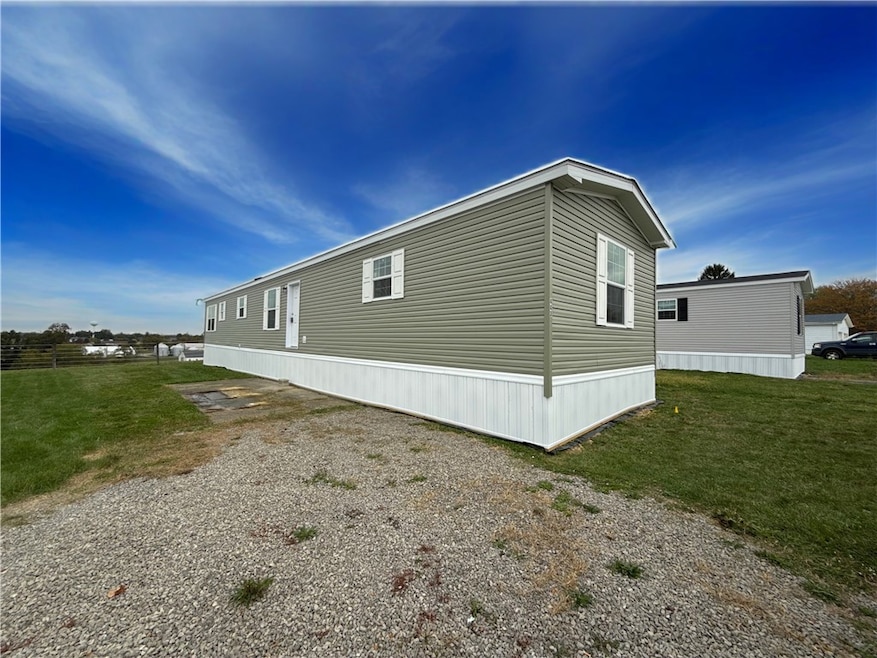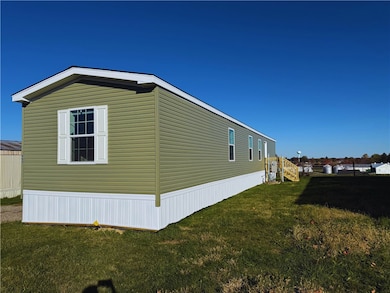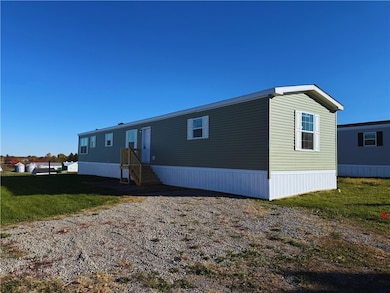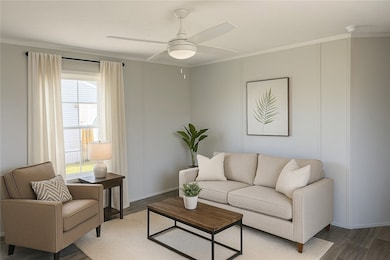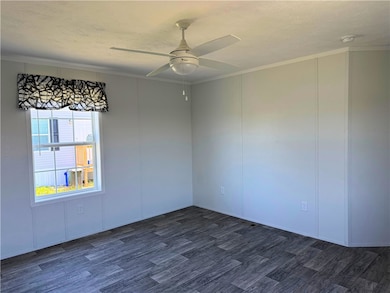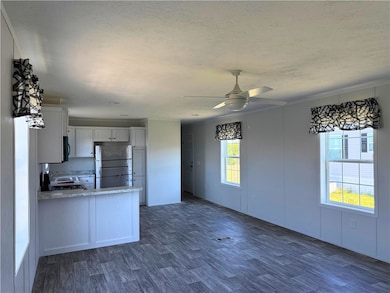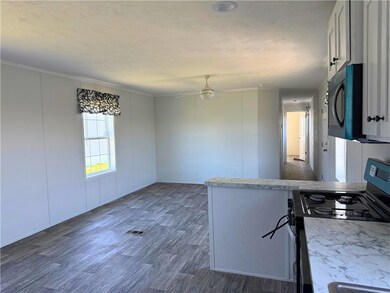443 Hy-Vue Dr Saxonburg, PA 16056
Clinton Township NeighborhoodEstimated payment $870/month
Highlights
- New Construction
- Forced Air Heating System
- Carpet
About This Home
Welcome to Hy-Vue Mobile Home Park, located in the heart of Saxonburg! This brand-new 3 bedroom, 2 full bath home was just moved in and is awaiting final touches—utility connections, steps, and skirting—so you’ll be the first owner! Enjoy stunning backyard views while living within walking distance to Main Street’s restaurants, coffee shops, banks, and stores. Lot rent is only $350/month and includes trash service for added convenience. With frequent events hosted on Main Street, you’ll always feel part of the community. Plus, you’ll love the easy access to Route 8, 28, and 228—just 35 minutes to Cranberry and 40 minutes to Pittsburgh. Affordable living meets small-town charm at Hy-Vue—make it your new home today!
Property Details
Home Type
- Mobile/Manufactured
Year Built
- Built in 2025 | New Construction
Lot Details
- 436 Sq Ft Lot
HOA Fees
- $350 Monthly HOA Fees
Home Design
- Asphalt Roof
- Vinyl Siding
Interior Spaces
- 1,140 Sq Ft Home
- 1-Story Property
- Window Treatments
Kitchen
- Stove
- Dishwasher
Flooring
- Carpet
- Vinyl
Bedrooms and Bathrooms
- 3 Bedrooms
- 2 Full Bathrooms
Parking
- 2 Parking Spaces
- Off-Street Parking
Utilities
- Forced Air Heating System
- Heating System Uses Gas
Community Details
- Hy Vue Mobile Home Park Subdivision
Map
Home Values in the Area
Average Home Value in this Area
Property History
| Date | Event | Price | List to Sale | Price per Sq Ft |
|---|---|---|---|---|
| 11/19/2025 11/19/25 | Price Changed | $83,000 | -2.1% | $73 / Sq Ft |
| 11/12/2025 11/12/25 | Price Changed | $84,750 | -0.9% | $74 / Sq Ft |
| 10/23/2025 10/23/25 | Price Changed | $85,500 | -1.2% | $75 / Sq Ft |
| 10/09/2025 10/09/25 | Price Changed | $86,500 | -0.6% | $76 / Sq Ft |
| 09/16/2025 09/16/25 | For Sale | $87,000 | -- | $76 / Sq Ft |
Source: West Penn Multi-List
MLS Number: 1721394
- 806 Magnolia Ct
- 266 S Rebecca St
- 268 S Rebecca St
- 1053 Carriage Ln
- 190 Butler Rd
- 213 N Isabella St
- 235 N Isabella St
- 255 N Isabella St
- 176 Constitution Ave
- 168 Constitution Ave
- 313 Driftwood Dr
- 218 Stoneybrook Dr
- 122 Independence Dr Unit 103C
- 105 Independence Dr Unit 109A
- 107 Independence Dr Unit 109B
- 111 Nittany Ln
- 127 Alana Dr
- 163 Raven Cir
- St Abigail Plan at Ridgeview Estates
- 175 Raven Cir Unit 248A
- 468 N Pike Rd
- 766 N Pike Rd
- 316 Bullcreek Rd
- 126 Smith Rd
- 890 Pittsburgh Rd Unit 1
- 4942 Bakerstown Culmerville Rd
- 1122 Pittsburgh Rd
- 259 Route 908
- 51 Hampshire Ln
- 170 Freeport Rd Unit 170
- 119 Windmill Rd
- 259 Pittsburgh Rd Unit 4
- 100 Forest Heights
- 3005 Eagle Ridge Dr
- 1121 Three Degree Rd
- 200 Litman Rd
- 415 Fairview Ave
- 107 Glenn Ave
- 102 Ann Arbor Ln
- 4031 Circle Dr
