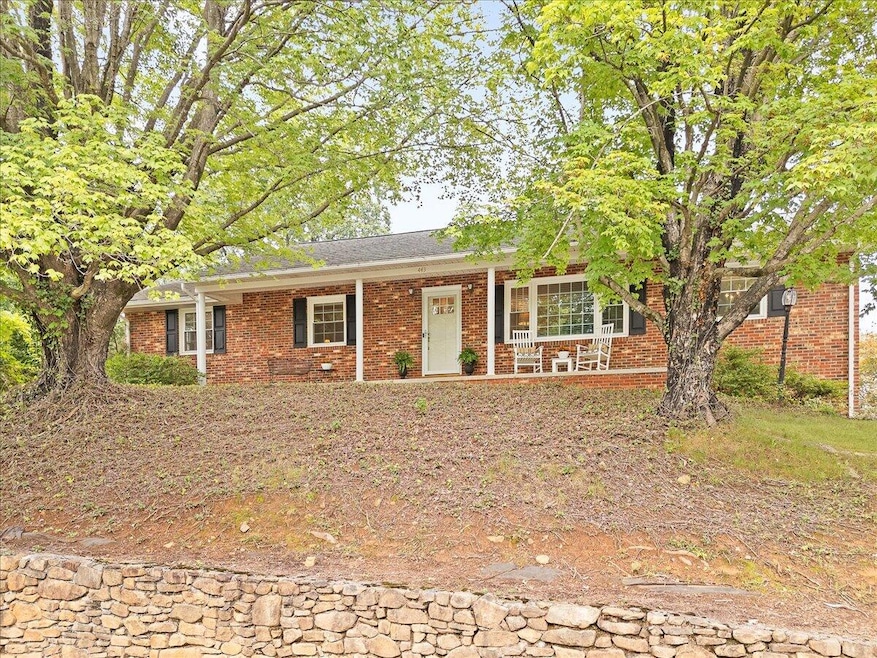
Estimated payment $2,334/month
Highlights
- Very Popular Property
- Ranch Style House
- Forced Air Heating and Cooling System
- Glenvar Middle School Rated A-
- No HOA
About This Home
Located in West Roanoke County and just steps from Glenvar schools, this inviting 3-bedroom, 2-bath home welcomes you with gleaming hardwood floors throughout the entry level. A formal living room, dining room and sunroom flow seamlessly into the kitchen and adjoining family room, complete with a cozy gas-log fireplace. The lower level features a spacious recreation room, laundry area, two-car garage and abundant storage. Outside, weekends come alive at the large inground salt water pool and patio, all within the privacy of a fully fenced yard with serene mountain views. With a maintenance-free exterior and move-in readiness, this is your perfect home.
Open House Schedule
-
Sunday, August 17, 20251:00 to 4:00 pm8/17/2025 1:00:00 PM +00:008/17/2025 4:00:00 PM +00:00Add to Calendar
Home Details
Home Type
- Single Family
Est. Annual Taxes
- $3,042
Year Built
- Built in 1971
Home Design
- 2,235 Sq Ft Home
- Ranch Style House
- Brick Exterior Construction
Bedrooms and Bathrooms
- 3 Main Level Bedrooms
- 2 Full Bathrooms
Basement
- Walk-Out Basement
- Basement Fills Entire Space Under The House
Parking
- 2 Parking Spaces
- Tuck Under Garage
Schools
- Glenvar Elementary And Middle School
- Glenvar High School
Additional Features
- Laundry on main level
- 9,148 Sq Ft Lot
- Forced Air Heating and Cooling System
Community Details
- No Home Owners Association
- Glenvar East Subdivision
Listing and Financial Details
- Legal Lot and Block 34 / 4
Map
Home Values in the Area
Average Home Value in this Area
Tax History
| Year | Tax Paid | Tax Assessment Tax Assessment Total Assessment is a certain percentage of the fair market value that is determined by local assessors to be the total taxable value of land and additions on the property. | Land | Improvement |
|---|---|---|---|---|
| 2024 | $2,904 | $279,200 | $54,000 | $225,200 |
| 2023 | $2,874 | $271,100 | $54,000 | $217,100 |
| 2022 | $2,507 | $230,000 | $44,000 | $186,000 |
| 2021 | $2,250 | $206,400 | $39,000 | $167,400 |
| 2020 | $2,203 | $202,100 | $36,000 | $166,100 |
| 2019 | $2,116 | $194,100 | $36,000 | $158,100 |
| 2018 | $2,073 | $193,600 | $38,000 | $155,600 |
| 2017 | $2,073 | $190,200 | $38,000 | $152,200 |
| 2016 | $2,054 | $188,400 | $38,000 | $150,400 |
| 2015 | $2,035 | $186,700 | $38,000 | $148,700 |
| 2014 | $2,017 | $185,000 | $38,000 | $147,000 |
Property History
| Date | Event | Price | Change | Sq Ft Price |
|---|---|---|---|---|
| 08/11/2025 08/11/25 | For Sale | $379,950 | -- | $170 / Sq Ft |
Mortgage History
| Date | Status | Loan Amount | Loan Type |
|---|---|---|---|
| Closed | $30,000 | Unknown |
Similar Homes in Salem, VA
Source: Roanoke Valley Association of REALTORS®
MLS Number: 919964
APN: 054.02-02-37
- 469 Ingal Blvd
- 4273 Daugherty Rd
- 4129 Alleghany Dr
- 3713 Shelor Ave
- 5036 Buffalo Cir
- 0 Givens Tyler Rd
- 4857 Warrior Dr
- 4927 Warrior Dr
- 0 Cherokee Hills Dr
- 4633 Nevis Dr
- 4530 Lomond Cir
- 3705 Hawley Dr
- 4999 Warrior Dr
- 4377 W Main St
- 5243 Arrowhead Trail
- 5221 Arrowhead Trail
- 5247 Arrowhead Trail
- 5255 Arrowhead Trail
- 3525 Andrew Ave
- The Williamsburg Plan at Cherokee Hills
- 4161 Daugherty Rd
- 142 Horner Ln
- 501 Poplar Ave Unit 503
- 2142 Ellison Ave
- 231 Chestnut St
- 714 Academy St
- 27 W Clay St
- 430 Mount Vernon Ave
- 100 Kimball Ave
- 6602 Hidden Woods Dr
- 356 Pennsylvania Ave
- 424 Yorkshire St
- 777 Roanoke Blvd
- 928 Ohio Ave
- 128 Rutledge Dr
- 1341 Turner St
- 1650 Lancing Dr
- 1750 Elbert Dr
- 900 Camelot Dr
- 2119 Electric Rd






