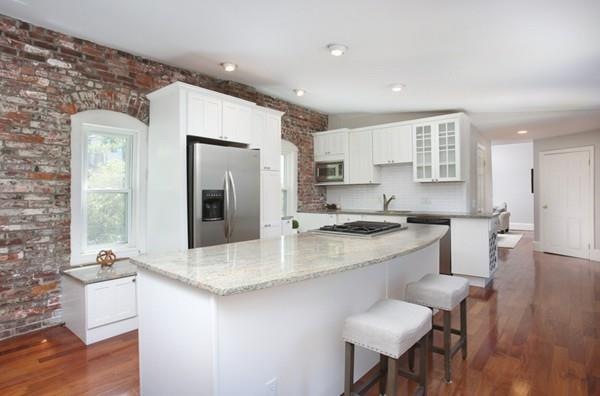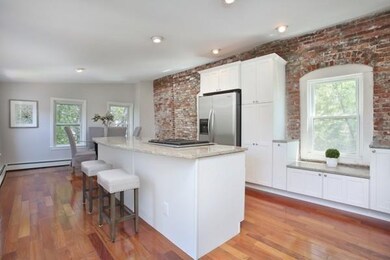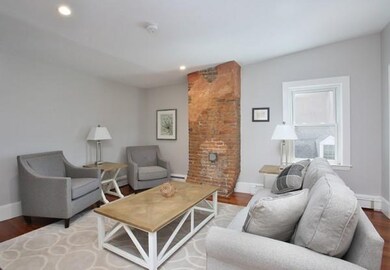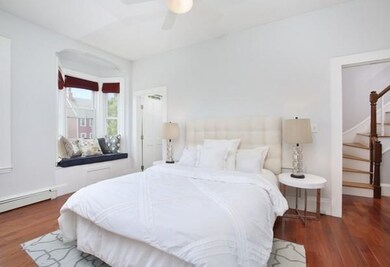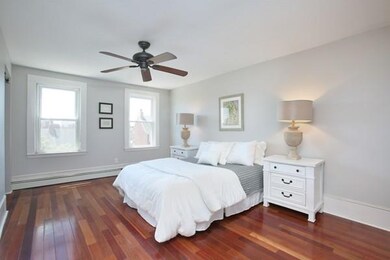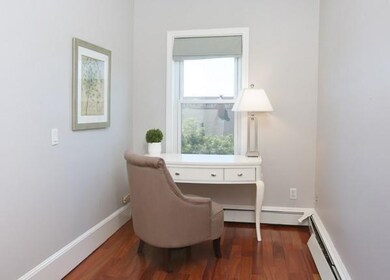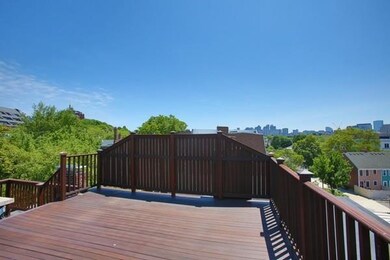
443 Main St Unit 3 Charlestown, MA 02129
Medford Street-The Neck NeighborhoodHighlights
- Marina
- No Units Above
- Property is near public transit
- Medical Services
- Deck
- 4-minute walk to Edwards Playground
About This Home
As of October 2020This rare to the market, penthouse duplex with a sought after open layout boasts an expansive white kitchen with abundant natural light and private 16X16 roof deck with built-in bar and breathtaking views of the city skyline! Renovated white kitchen has enormous granite island that seats 4, white cabinetry w/subway tile backsplash, exposed brick w/ two window seats & SS appliances including Jenn Air gas range. The open living area boasts exposed brick, h/w floors, recessed lighting, a skylight that allows for ample natural light and a bonus area that serves as an ideal office. The master bedroom has ensuite bath, h/w floors, 2 large closets, exposed brick, bay window & custom window seat. The master bathroom features a double vanity, grey plank flooring, plantation shutters & glass enclosed jet tub w/ tile backsplash. 2nd bedroom has double closets, 2 large windows, h/w floors. Guest bath has tub shower w/tile surround. Huge private roof deck with a built-in bar that sits 4!
Last Agent to Sell the Property
Jane Reitz
Reitz Realty Group Listed on: 05/31/2018
Property Details
Home Type
- Condominium
Est. Annual Taxes
- $3,551
Year Built
- Built in 1875
HOA Fees
- $185 Monthly HOA Fees
Home Design
- Rubber Roof
Interior Spaces
- 1,350 Sq Ft Home
- 2-Story Property
Kitchen
- Range
- Microwave
- Freezer
- Dishwasher
Bedrooms and Bathrooms
- 2 Bedrooms
- 2 Full Bathrooms
Location
- Property is near public transit
- Property is near schools
Schools
- Warren Prescott Elementary School
Utilities
- Window Unit Cooling System
- Baseboard Heating
Additional Features
- Deck
- No Units Above
Listing and Financial Details
- Assessor Parcel Number W:02 P:01202 S:006,1277931
Community Details
Overview
- Association fees include water, sewer, insurance
- 3 Units
- Low-Rise Condominium
Amenities
- Medical Services
- Shops
- Coin Laundry
Recreation
- Marina
- Tennis Courts
- Community Pool
- Park
- Jogging Path
- Bike Trail
Ownership History
Purchase Details
Home Financials for this Owner
Home Financials are based on the most recent Mortgage that was taken out on this home.Purchase Details
Home Financials for this Owner
Home Financials are based on the most recent Mortgage that was taken out on this home.Purchase Details
Home Financials for this Owner
Home Financials are based on the most recent Mortgage that was taken out on this home.Similar Homes in the area
Home Values in the Area
Average Home Value in this Area
Purchase History
| Date | Type | Sale Price | Title Company |
|---|---|---|---|
| Condominium Deed | $805,000 | None Available | |
| Deed | $750,000 | -- | |
| Deed | $256,000 | -- |
Mortgage History
| Date | Status | Loan Amount | Loan Type |
|---|---|---|---|
| Open | $640,000 | New Conventional | |
| Previous Owner | $644,800 | Stand Alone Refi Refinance Of Original Loan | |
| Previous Owner | $600,000 | New Conventional | |
| Previous Owner | $75,000 | Credit Line Revolving | |
| Previous Owner | $250,000 | Credit Line Revolving | |
| Previous Owner | $230,400 | Purchase Money Mortgage |
Property History
| Date | Event | Price | Change | Sq Ft Price |
|---|---|---|---|---|
| 10/28/2020 10/28/20 | Sold | $805,000 | -3.6% | $596 / Sq Ft |
| 09/22/2020 09/22/20 | Pending | -- | -- | -- |
| 09/01/2020 09/01/20 | For Sale | $835,000 | +11.3% | $619 / Sq Ft |
| 08/02/2018 08/02/18 | Sold | $750,000 | +0.1% | $556 / Sq Ft |
| 06/29/2018 06/29/18 | Pending | -- | -- | -- |
| 06/27/2018 06/27/18 | Price Changed | $749,000 | -6.3% | $555 / Sq Ft |
| 05/31/2018 05/31/18 | For Sale | $799,000 | 0.0% | $592 / Sq Ft |
| 08/07/2017 08/07/17 | Under Contract | -- | -- | -- |
| 07/24/2017 07/24/17 | Rented | $3,000 | 0.0% | -- |
| 07/10/2017 07/10/17 | For Rent | $3,000 | -- | -- |
Tax History Compared to Growth
Tax History
| Year | Tax Paid | Tax Assessment Tax Assessment Total Assessment is a certain percentage of the fair market value that is determined by local assessors to be the total taxable value of land and additions on the property. | Land | Improvement |
|---|---|---|---|---|
| 2025 | $9,570 | $826,400 | $0 | $826,400 |
| 2024 | $8,671 | $795,500 | $0 | $795,500 |
| 2023 | $8,289 | $771,800 | $0 | $771,800 |
| 2022 | $8,074 | $742,100 | $0 | $742,100 |
| 2021 | $7,918 | $742,100 | $0 | $742,100 |
| 2020 | $7,369 | $697,800 | $0 | $697,800 |
| 2019 | $6,430 | $610,100 | $0 | $610,100 |
| 2018 | $6,065 | $578,700 | $0 | $578,700 |
| 2017 | $5,893 | $556,500 | $0 | $556,500 |
| 2016 | $5,943 | $540,300 | $0 | $540,300 |
| 2015 | $5,728 | $473,000 | $0 | $473,000 |
| 2014 | $5,457 | $433,800 | $0 | $433,800 |
Agents Affiliated with this Home
-
Caitlin Brady
C
Seller's Agent in 2020
Caitlin Brady
William Raveis R.E. & Home Services
(207) 205-3507
3 in this area
22 Total Sales
-
John Griffin

Buyer's Agent in 2020
John Griffin
Griffin Realty Group
(781) 710-1018
1 in this area
43 Total Sales
-
J
Seller's Agent in 2018
Jane Reitz
Reitz Realty Group
-
Rob Kilgore

Seller's Agent in 2017
Rob Kilgore
Compass
(617) 504-7814
16 Total Sales
-
S
Buyer's Agent in 2017
Sean Tallarida
Premier Property Solutions
Map
Source: MLS Property Information Network (MLS PIN)
MLS Number: 72336799
APN: CHAR-000000-000002-001202-000006
- 374-398 Bunker Hill St Unit 306
- 380 Bunker Hill St Unit 202
- 40 Chappie St Unit 1
- 8 Marshall Block
- 339 Bunker Hill St
- 4 Essex St
- 610 Rutherford Ave Unit 502
- 24 N Mead St
- 314A Bunker Hill St Unit 1
- 9 Eden St Unit 3
- 298 Bunker Hill St Unit 1
- 56 Belmont St Unit 1
- 94A Bartlett St Unit 3
- 94A Bartlett St Unit 2
- 12 Salem Street Ave Unit 2
- 9 Russell St Unit 1
- 9 Russell St Unit 2
- 82 School St Unit 3
- 27 Mystic St Unit 1
- 39 Mount Pleasant St
