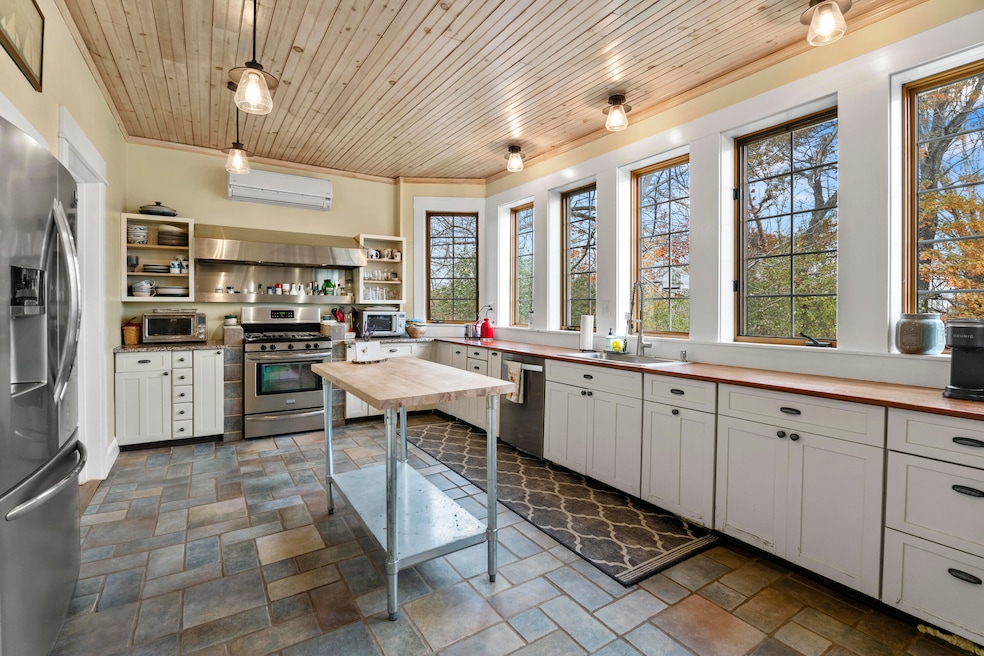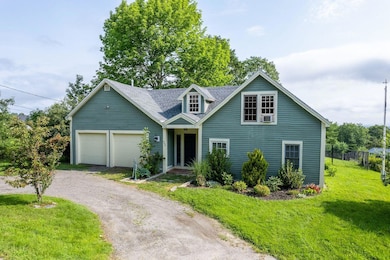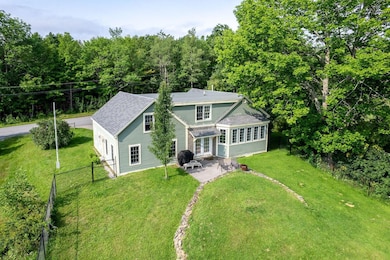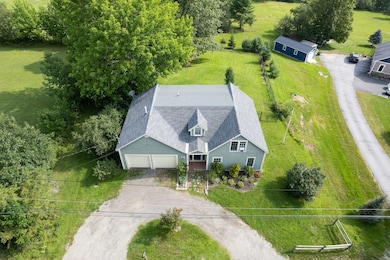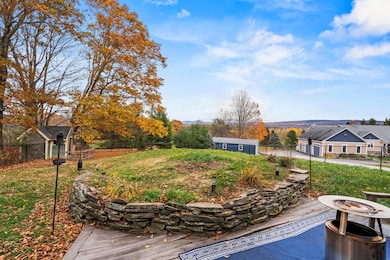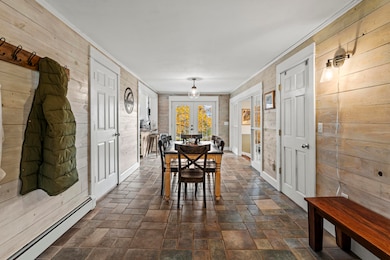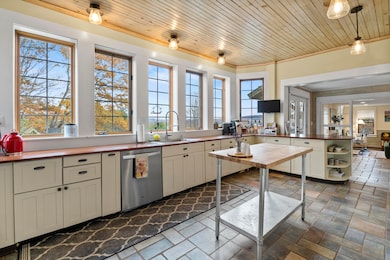443 Mann Hill Rd Holden, ME 04429
Estimated payment $2,300/month
Highlights
- Public Beach
- Wood Flooring
- No HOA
- Scenic Views
- 1 Fireplace
- 1 Car Attached Garage
About This Home
Welcome to 443 Mann Hill Road in Holden—an inviting 2-bedroom, 2-bath home offering comfort, quality, and scenic views of Black Cap Mountain, Chick Hill, and Holbrook Pond. With 1,629 sq ft of thoughtfully designed living space on .32 acres, this unique property blends historic charm with modern convenience. Originally an 1800s one-room schoolhouse, the structure was completely renovated and seamlessly expanded with a slab-built addition completed in 2003. The result is a home that harmonizes classic character with a clean, updated look—designed to feel as though it was always meant to be built this way. The main floor features a spacious kitchen with butcher-block countertops and island, tile flooring, and abundant cabinetry. A separate dining room leads to the back deck and fenced yard, perfect for enjoying Maine's beautiful seasons. Step down into the cozy living room with a gas heater—an ideal space to relax and unwind. An additional main-level room provides flexibility for an office, guest area, or optional third bedroom, accompanied by a full updated bathroom and laundry. Upstairs, you'll find two comfortable bedrooms with hardwood floors, a full tiled bath with tub/shower, marble countertop, and a charming nook ideal for reading or workspace. The attic offers potential for future expansion with easy finishing. The oversized attached one-car garage provides excellent storage and everyday convenience. Outside, the landscaped yard includes a fenced-in area with a bunny or chicken coop, along with a generator hookup for added peace of mind. Beautiful views of the surrounding hills can be enjoyed from the backyard. Located in desirable Holden—between Bangor and Ellsworth—this property provides quick access to lakes, parks, and local amenities while maintaining a quiet residential setting.
Home Details
Home Type
- Single Family
Est. Annual Taxes
- $3,200
Year Built
- Built in 2000
Lot Details
- 0.32 Acre Lot
- Public Beach
- Rural Setting
- Landscaped
- Level Lot
- Property is zoned rural residential
Parking
- 1 Car Attached Garage
- Gravel Driveway
- Off-Street Parking
Home Design
- Slab Foundation
- Wood Frame Construction
- Pitched Roof
- Shingle Roof
- Composition Roof
- Vinyl Siding
Interior Spaces
- 1,625 Sq Ft Home
- 1 Fireplace
- Double Pane Windows
- Scenic Vista Views
- Crawl Space
Kitchen
- Gas Range
- Dishwasher
Flooring
- Wood
- Tile
Bedrooms and Bathrooms
- 2 Bedrooms
- Primary bedroom located on second floor
- 2 Full Bathrooms
- Bathtub
Laundry
- Dryer
- Washer
Accessible Home Design
- Halls are 36 inches wide or more
- Doors are 32 inches wide or more
Utilities
- Cooling Available
- Heat Pump System
- High-Efficiency Furnace
- Baseboard Heating
- Hot Water Heating System
- Private Water Source
- Well
- Perc Test On File For Septic Tank
- Septic Design Available
- Private Sewer
- Internet Available
Additional Features
- Outbuilding
- Property is near a golf course
Community Details
- No Home Owners Association
Listing and Financial Details
- Tax Lot 21
- Assessor Parcel Number HOLN-000009-000000-000025
Map
Home Values in the Area
Average Home Value in this Area
Property History
| Date | Event | Price | List to Sale | Price per Sq Ft | Prior Sale |
|---|---|---|---|---|---|
| 11/11/2025 11/11/25 | For Sale | $385,000 | +32.8% | $237 / Sq Ft | |
| 12/22/2021 12/22/21 | Sold | $290,000 | -10.8% | $178 / Sq Ft | View Prior Sale |
| 11/09/2021 11/09/21 | Pending | -- | -- | -- | |
| 08/19/2021 08/19/21 | For Sale | $325,000 | +41.9% | $200 / Sq Ft | |
| 05/08/2019 05/08/19 | Sold | $229,000 | +0.7% | $141 / Sq Ft | View Prior Sale |
| 04/05/2019 04/05/19 | Pending | -- | -- | -- | |
| 03/01/2019 03/01/19 | For Sale | $227,500 | -- | $140 / Sq Ft |
Source: Maine Listings
MLS Number: 1643231
- 0 Tbd Mountain View Dr
- 15-3 Royal Ridge
- 271 Clark Hill Rd
- 32 Charles Dr
- Lot 006-3 Dole Hill Rd
- 57 Kingsbury Rd
- 21 Acorn Hill Rd
- 37 Lower Dedham Rd
- 451 Levenseller Rd
- 124 Collette Rd
- 18 Rowell Rd
- Map7 Lot14 Chestnut Ln
- 196 Eaton Ridge Dr
- 155 Copeland Hill Rd
- 00 Main Rd
- 123 Copeland Hill Rd
- 784 Eastern Ave
- 80 Emerald Dr
- Lot A Winters Rd
- Lot C Winters Rd
- 18 Main Rd Unit 8
- 18 Main Rd Unit 9
- 619 Main Rd
- 25 Parkway N Unit 2
- 826 State St Unit 826
- 120 Rocky Shore Dr Unit A Lakeside apartment
- 420 Hancock St Unit A
- 53 Parker St Unit 2
- 199 N Main St Unit 2
- 22 E Summer St Unit 2
- 7 Brimmer St Unit 1
- 125 Ridgeview Dr
- 94 Otis St
- 13 Newbury St
- 20 Brown St
- 20 Brown St
- 120 Elm St Unit 3
- 160 Birch St Unit Sunny,warm
- 238 Mt Hope Ave
- 236 Mt Hope Ave
