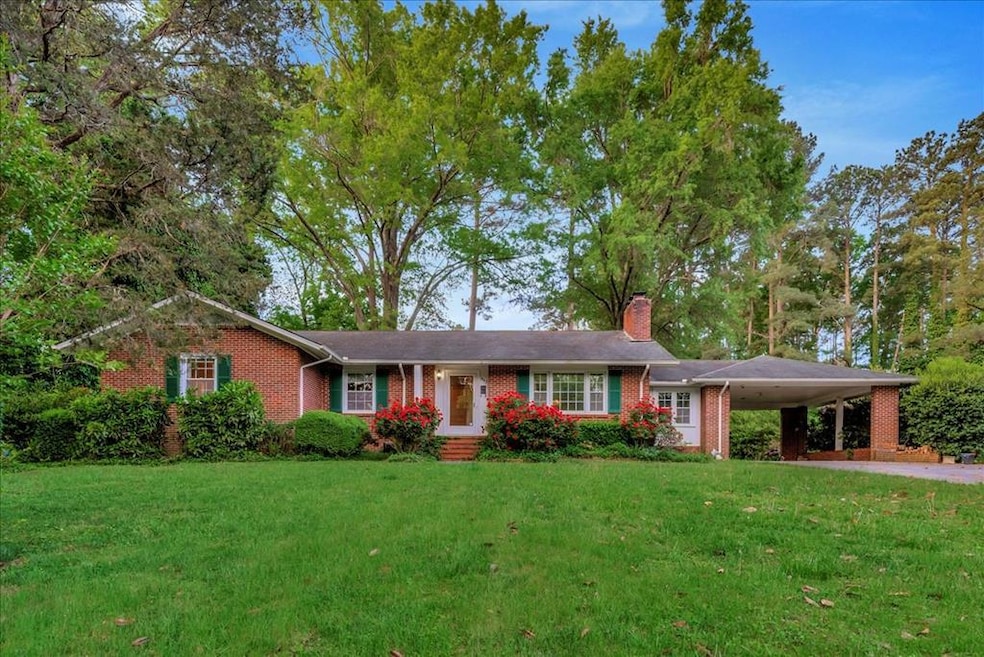
443 Mecklenburg Dr Chase City, VA 23924
Estimated payment $1,318/month
Highlights
- Scenic Views
- Wood Flooring
- No HOA
- Ranch Style House
- 1 Fireplace
- Screened Porch
About This Home
Charming and updated, this 3 bedroom, 2 bathroom brick ranch offers the perfect blend of comfort and peace of mind. Inside, you'll find a cozy wood-burning fireplace with the option or gas logs, new vinyl windows, and recently updated plumbing. A whole-house generator ensures you're always covered, and a security system adds an extra layer of safety. Outside, enjoy a spacious backyard with a storage shed—perfect for tools, hobbies, or extra storage. This is a move-in ready home you won't want to miss! Inside: 3 bedrooms, 2 baths, a beautiful home office with stunning exposed beams, and so much character throughout.
Listing Agent
Oak River Realty - South Boston Brokerage Phone: License #0225267246 Listed on: 04/29/2025
Home Details
Home Type
- Single Family
Est. Annual Taxes
- $581
Year Built
- Built in 1950
Lot Details
- 1 Acre Lot
- Garden
- Property is zoned R1
Property Views
- Scenic Vista
- Neighborhood
Home Design
- Ranch Style House
- Brick Exterior Construction
- Composition Roof
Interior Spaces
- 1,905 Sq Ft Home
- Ceiling Fan
- 1 Fireplace
- Entrance Foyer
- Home Office
- Screened Porch
- Crawl Space
- Home Security System
Kitchen
- Single Oven
- Freezer
- Dishwasher
- Disposal
Flooring
- Wood
- Tile
Bedrooms and Bathrooms
- 3 Bedrooms
- 2 Full Bathrooms
Laundry
- Laundry Room
- Laundry on main level
- Washer and Electric Dryer Hookup
Parking
- 2 Parking Spaces
- 2 Attached Carport Spaces
Outdoor Features
- Outdoor Storage
- Stoop
Schools
- Chase City Elementary School
- Mecklenburg County Middle School
- Mecklenburg County High School
Utilities
- Central Air
- Heat Pump System
- Power Generator
- Electric Water Heater
Community Details
- No Home Owners Association
Listing and Financial Details
- Assessor Parcel Number 20495
Map
Home Values in the Area
Average Home Value in this Area
Tax History
| Year | Tax Paid | Tax Assessment Tax Assessment Total Assessment is a certain percentage of the fair market value that is determined by local assessors to be the total taxable value of land and additions on the property. | Land | Improvement |
|---|---|---|---|---|
| 2024 | $581 | $161,500 | $10,000 | $151,500 |
| 2023 | $528 | $132,000 | $5,000 | $127,000 |
| 2022 | $528 | $132,000 | $5,000 | $127,000 |
| 2021 | $512 | $121,900 | $5,000 | $116,900 |
| 2020 | $512 | $121,900 | $5,000 | $116,900 |
| 2019 | $517 | $123,200 | $5,000 | $118,200 |
| 2018 | $517 | $123,200 | $5,000 | $118,200 |
| 2017 | $463 | $110,200 | $5,000 | $105,200 |
| 2016 | $463 | $110,200 | $5,000 | $105,200 |
| 2015 | -- | $116,200 | $5,000 | $111,200 |
| 2013 | -- | $116,200 | $5,000 | $111,200 |
Property History
| Date | Event | Price | Change | Sq Ft Price |
|---|---|---|---|---|
| 04/29/2025 04/29/25 | For Sale | $232,000 | -- | $122 / Sq Ft |
Purchase History
| Date | Type | Sale Price | Title Company |
|---|---|---|---|
| Deed | $234,500 | Investors Title Insurance | |
| Warranty Deed | $152,000 | Attorney |
Mortgage History
| Date | Status | Loan Amount | Loan Type |
|---|---|---|---|
| Open | $230,252 | FHA | |
| Previous Owner | $120,000 | New Conventional |
Similar Homes in Chase City, VA
Source: Southern Piedmont Land & Lake Association of REALTORS®
MLS Number: 71019
APN: 20495
- 517 E Sycamore St
- 0 Highway Forty Seven
- 321 N Marshall St
- 1.69 Ac E 2nd St
- 134 Drew St
- 420 Berry St
- 516 Berry St
- 3 Norwood Dr
- 226 N Washington St
- 808 Grove Ave
- 325 N Washington St
- 117 Pettus St
- 234 Jeffreys Ave
- 5.2 Acs Virginia 49
- 815 N Main St
- 0 W 2nd St
- 112 High St Unit C
- 455 W 5th St
- 120 Brown St
- 705 Endly St






