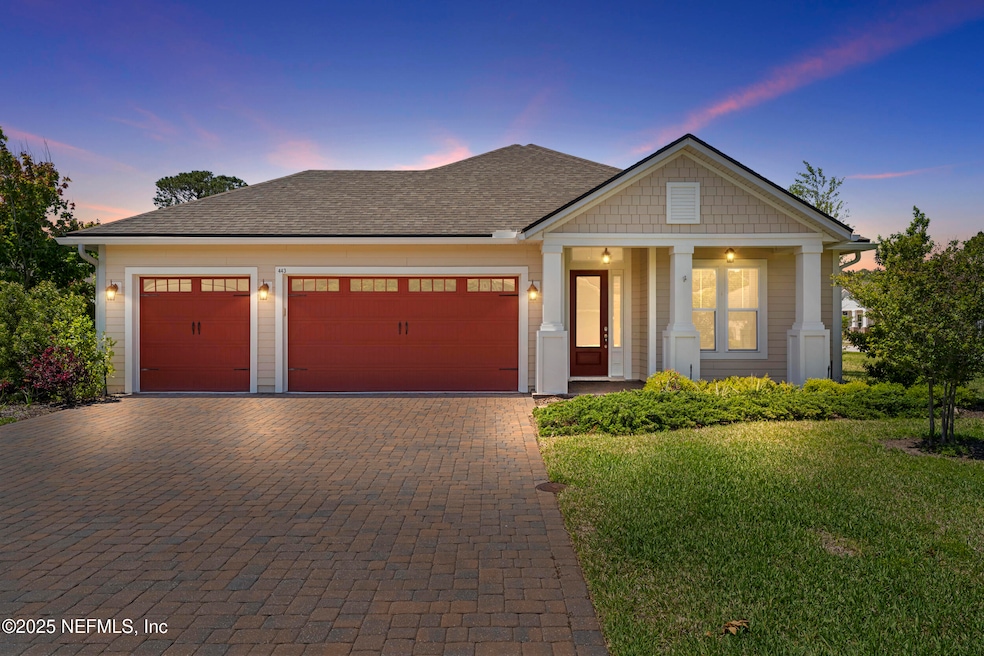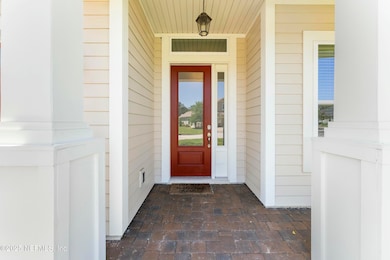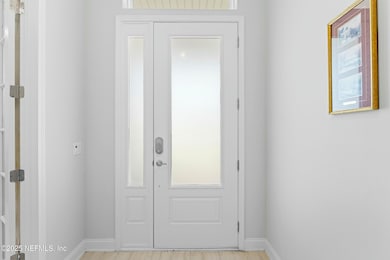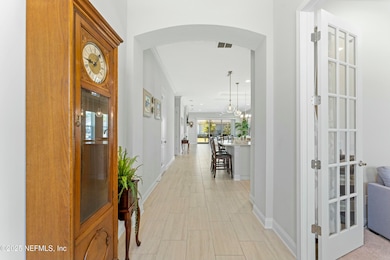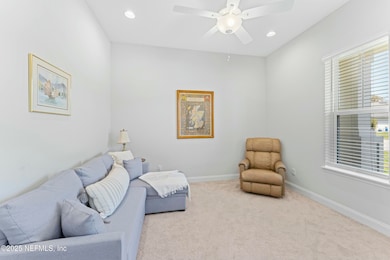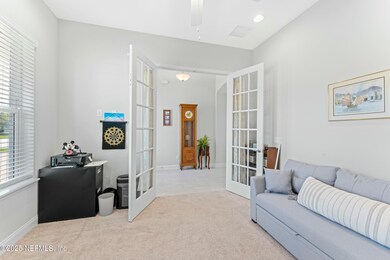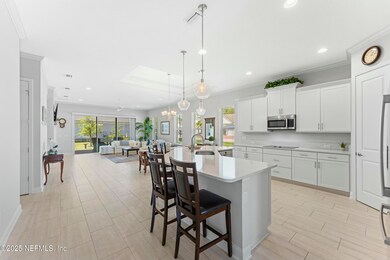443 Pescado Dr Saint Augustine, FL 32095
North City NeighborhoodEstimated payment $4,366/month
Highlights
- Traditional Architecture
- Home Office
- Built-In Features
- Ketterlinus Elementary School Rated A
- Double Oven
- Walk-In Closet
About This Home
Welcome to 443 Pescado Drive, a stunning corner-lot retreat nestled in St. Augustine's sought-after Madeira community! Built in 2020, this beautifully maintained home offers 3 bedrooms, 2 bathrooms, a spacious 3-car garage, and over 2,000 square feet of elegant living space. Designed for both comfort and style, the open-concept layout makes entertaining effortless, with a gourmet kitchen featuring stainless steel appliances, a sleek cooktop, a large island, and ample storage space.
Work from home in a dedicated office space with charming French doors, then unwind in the cozy yet spacious living area complete with a gas fireplace and custom built-ins. Natural light pours in through large sliders that open onto a covered, screened lanai, perfect for Florida evenings. The primary suite is a true escape, offering tray ceilings, two walk-in closets, and a spa-like ensuite bath with a soaking tub and dual vanities. Two generously sized guest bedrooms provide privacy and comfort, while the large laundry room with cabinetry and a sink adds a practical touch. The oversized 3-car garage ensures plenty of room for vehicles, tools, or toys. Enjoy lush landscaping with the benefit of an irrigation well to save on water costs.
Situated in a gated, amenity-rich community with a clubhouse and low-maintenance living, this home is close to beaches, historic downtown St. Augustine, and top-rated schools. Don't miss your chance to experience Florida living at its finest at 443 Pescado Drive.
Home Details
Home Type
- Single Family
Est. Annual Taxes
- $13,289
Year Built
- Built in 2020
HOA Fees
- $142 Monthly HOA Fees
Parking
- 3 Car Garage
Home Design
- Traditional Architecture
Interior Spaces
- 2,023 Sq Ft Home
- 1-Story Property
- Built-In Features
- Ceiling Fan
- Gas Fireplace
- Living Room
- Dining Room
- Home Office
Kitchen
- Double Oven
- Electric Cooktop
- Microwave
- Dishwasher
- Kitchen Island
Flooring
- Carpet
- Tile
Bedrooms and Bathrooms
- 3 Bedrooms
- Walk-In Closet
- 2 Full Bathrooms
- Bathtub With Separate Shower Stall
Laundry
- Laundry in unit
- Sink Near Laundry
Additional Features
- 0.28 Acre Lot
- Central Heating and Cooling System
Community Details
- Madeira Subdivision
Listing and Financial Details
- Assessor Parcel Number 0734311560
Map
Home Values in the Area
Average Home Value in this Area
Tax History
| Year | Tax Paid | Tax Assessment Tax Assessment Total Assessment is a certain percentage of the fair market value that is determined by local assessors to be the total taxable value of land and additions on the property. | Land | Improvement |
|---|---|---|---|---|
| 2025 | $8,670 | $573,842 | $150,000 | $423,842 |
| 2024 | $8,670 | $555,662 | $150,000 | $405,662 |
| 2023 | $8,670 | $356,813 | $0 | $0 |
| 2022 | $8,340 | $346,420 | $0 | $0 |
| 2021 | $8,105 | $336,330 | $0 | $0 |
| 2020 | $3,905 | $76,000 | $0 | $0 |
| 2019 | $1,308 | $72,500 | $0 | $0 |
| 2018 | $1,191 | $64,500 | $0 | $0 |
| 2017 | $1,098 | $58,500 | $58,500 | $0 |
| 2016 | $1,001 | $51,000 | $0 | $0 |
| 2015 | $898 | $42,500 | $0 | $0 |
| 2014 | $825 | $38,500 | $0 | $0 |
Property History
| Date | Event | Price | Change | Sq Ft Price |
|---|---|---|---|---|
| 04/16/2025 04/16/25 | For Sale | $585,000 | -- | $289 / Sq Ft |
Purchase History
| Date | Type | Sale Price | Title Company |
|---|---|---|---|
| Warranty Deed | $388,538 | Attorney | |
| Special Warranty Deed | $201,900 | Attorney |
Source: realMLS (Northeast Florida Multiple Listing Service)
MLS Number: 2081340
APN: 073431-1560
- 46 Gabacho Ct
- 587 Pescado Dr
- 641 Pantano Dr
- 598 Pescado Dr
- Santa Maria Plan at Estuary at Madeira
- Topsail Plan at Estuary at Madeira
- Brookhill Plan at Estuary at Madeira
- Aviles Plan at Estuary at Madeira
- Juliette Plan at Estuary at Madeira
- 213 Pescado Dr
- 551 Pantano Dr
- 537 Pantano Dr
- 4533 Fourth Ave
- 523 Pantano Dr
- 139 Tesoro Terrace
- 576 Pantano Dr
- Oceana II Plan at Madeira
- Callaway Plan at Madeira
- Pebble Beach Plan at Madeira
- Sable Plan at Madeira
- 409 Pescado Dr
- 198 Paranza Trace
- 4612 Third Ave
- 121 Jackson Blvd Unit 121 Jackson Blvd. Apt. #2
- 1255 Ponce Island Dr Unit E770
- 10 Poinciana Cove Rd
- 22 Hybiscus Ave Unit ID1281982P
- 725 Flagler Crossing Dr
- 100 Lasa Dr
- 114 Plantation Point Dr
- 127 Plantation Point Dr
- 332 Village Dr Unit C
- 501 Boating Club Rd Unit ID1281917P
- 94 Red House Cir
- 305 3rd St Unit ID1281983P
- 4020 Grande Vista Blvd Unit 110
- 87 Red House Cir
- 302 Twelvth St Unit ID1281935P
- 43 Cody St
- 1080 Bella Vista Blvd Unit 128
