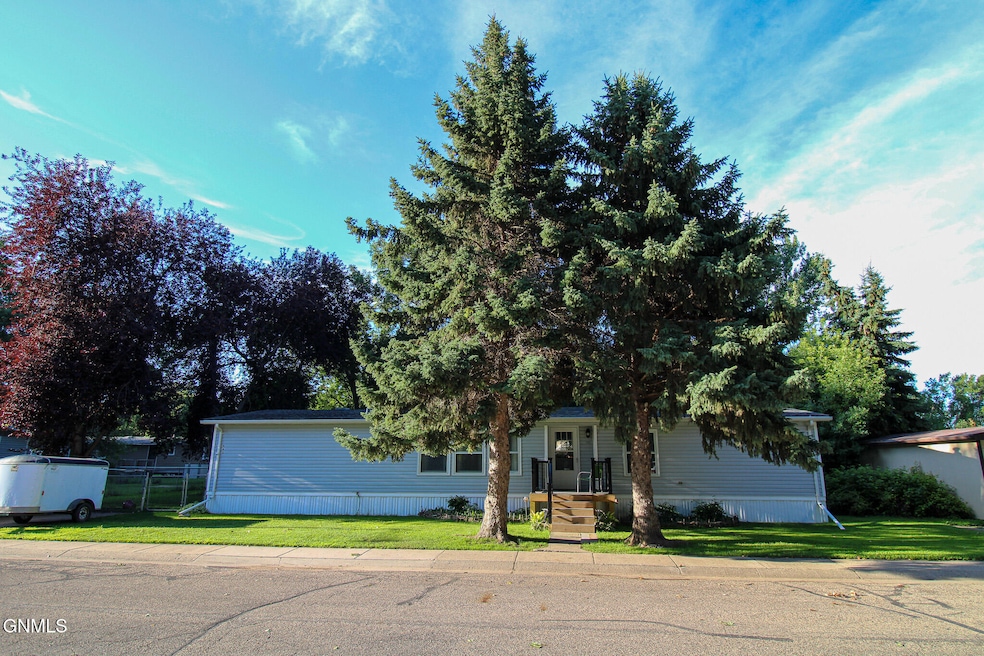
443 Piccadilly Cir Bismarck, ND 58504
Estimated payment $1,170/month
Highlights
- Popular Property
- Walk-In Closet
- Community Playground
- Victor Solheim Elementary School Rated A-
- Living Room
- Laundry Room
About This Home
Welcome to this well-maintained, spacious double-wide home (with a shed) in South Bismarck, now featuring several recent updates for peace of mind. Improvements include new outside steps and rails, new carpet, dining room flooring with subfloor repairs as needed through out, a new furnace in the laundry room with repairs to the second furnace, a new dryer& diswasher and new thermal tape installed under the home. The oversized, sunny kitchen boasts eclectic light fixtures, abundant cabinetry, a pantry, and generous counter space. Adjacent to the kitchen is a laundry area with closet storage and backyard access. The main living room features an exposed brick fireplace framed by large windows, while the dining area connects to the sliding patio door. A formal dining room with built-ins and a second living space offer flexibility for entertaining or relaxing. Down the hall are two bedrooms, a full bathroom, and a primary suite complete with a walk-in closet, jetted tub, abundant storage, and a primary bathroom with double sinks. Mature trees surround the fully fenced backyard, which includes an outdoor shed. Two parking spaces are available. This home is clean, move-in ready, and open for private tours—contact your favorite Realtor today.
Property Details
Home Type
- Manufactured Home
Est. Annual Taxes
- $223
Year Built
- Built in 1980
Lot Details
- Back Yard Fenced
- Chain Link Fence
- Garden
HOA Fees
- $795 Monthly HOA Fees
Home Design
- Pillar, Post or Pier Foundation
- Shingle Roof
- Vinyl Siding
Interior Spaces
- 1,716 Sq Ft Home
- 1-Story Property
- Window Treatments
- Family Room with Fireplace
- Living Room
- Dining Room
- Fire and Smoke Detector
Kitchen
- Range
- Dishwasher
- Disposal
Flooring
- Carpet
- Linoleum
- Vinyl
Bedrooms and Bathrooms
- 3 Bedrooms
- Walk-In Closet
- 2 Full Bathrooms
Laundry
- Laundry Room
- Laundry on main level
- Dryer
- Washer
Parking
- No Garage
- Parking Pad
- Additional Parking
Schools
- Solheim Elementary School
- Wachter Middle School
- Bismarck High School
Mobile Home
- Manufactured Home
Utilities
- Forced Air Heating and Cooling System
- Heating System Uses Natural Gas
Listing and Financial Details
- Assessor Parcel Number 01-105-00-00-02-278
Community Details
Overview
- Association fees include common area maintenance, pool maintenance, property management, recreational facilities, road maintenance, sewer, snow removal, trash, water
Recreation
- Community Playground
Map
Home Values in the Area
Average Home Value in this Area
Tax History
| Year | Tax Paid | Tax Assessment Tax Assessment Total Assessment is a certain percentage of the fair market value that is determined by local assessors to be the total taxable value of land and additions on the property. | Land | Improvement |
|---|---|---|---|---|
| 2024 | $223 | $9,524 | $0 | $0 |
| 2023 | $218 | $9,524 | $0 | $0 |
| 2022 | $206 | $9,009 | $0 | $0 |
| 2021 | $243 | $11,042 | $0 | $0 |
| 2020 | $497 | $15,555 | $0 | $0 |
| 2019 | $638 | $15,555 | $0 | $0 |
| 2018 | $326 | $0 | $0 | $0 |
| 2016 | $332 | $17,237 | $0 | $17,237 |
Property History
| Date | Event | Price | Change | Sq Ft Price |
|---|---|---|---|---|
| 08/11/2025 08/11/25 | For Sale | $65,000 | +30.0% | $38 / Sq Ft |
| 02/17/2023 02/17/23 | Sold | -- | -- | -- |
| 01/20/2023 01/20/23 | For Sale | $50,000 | -- | $29 / Sq Ft |
Similar Homes in Bismarck, ND
Source: Bismarck Mandan Board of REALTORS®
MLS Number: 4021096
APN: 01-105-00-00-02-278
- 305 Oxford Dr
- 2855 Warwick Loop Unit A
- 519 Dover Dr
- 426 Dover Dr
- 2927 Baltimore Dr
- 2912 Peach Tree Dr
- 2931 Baltimore Dr
- 219 Kamrose Dr
- 221 Kamrose Dr
- 3003 Baltimore Dr
- 34 Rutland Dr
- 29 Rutland Dr
- 41 Rutland Dr
- 3402 Rutland Dr
- 2919 Peach Tree Dr
- 319 Kamrose Dr
- 215 Marietta Dr
- 3005 Peach Tree Dr
- 327 Kamrose Dr
- 309 Lennox Dr
- 119 Irvine Loop
- 2906-3014 Kamrose Dr
- 2930 Baltimore Dr
- 109-211 W Burleigh Ave
- 2130 S 12th St
- 2020 S 12th St
- 1101 Westwood St
- 207 E Arbor Ave
- 140 E Indiana Ave
- 2821 Ithaca Dr
- 630 E Main Ave
- 2303 Shoal Loop SE
- 4102-4302 Shoal Loop
- 125 E Arikara Ave
- 1902 E Avenue D Unit 1902 and a half
- 2300 46th Ave SE
- 1220 N 19th St Unit 1220 up
- 1930 N 14th St Unit Lower
- 2000 N 16th St
- 2027 N 16th St






