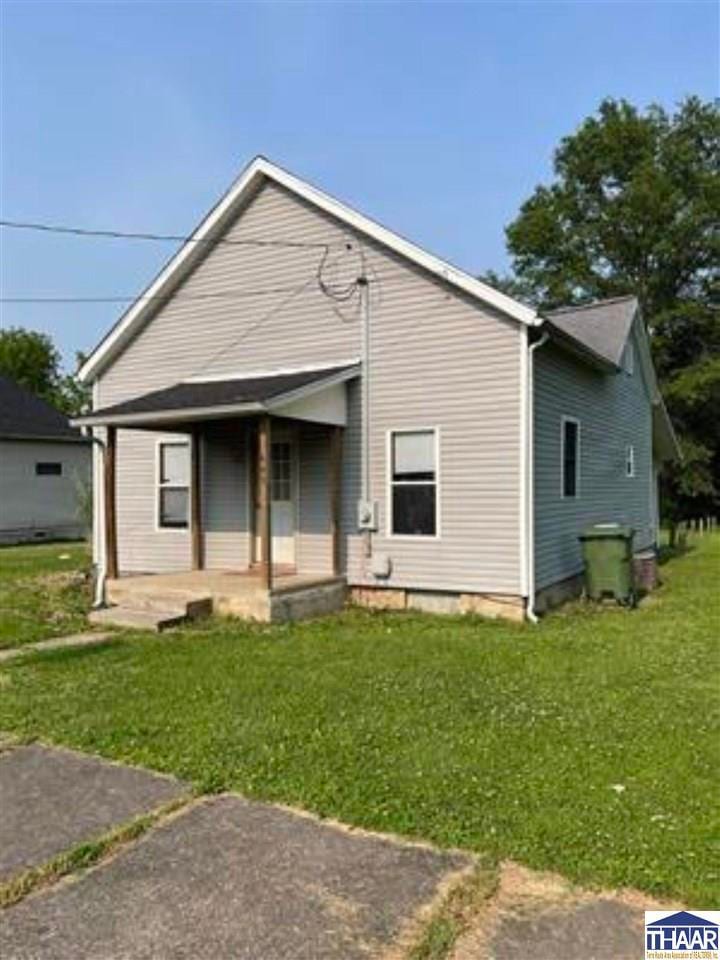
PENDING
$7K PRICE DROP
443 S State St Sullivan, IN 47882
Estimated payment $432/month
Total Views
5,439
2
Beds
1
Bath
972
Sq Ft
$75
Price per Sq Ft
Highlights
- Traditional Architecture
- Covered patio or porch
- Living Room
- No HOA
- Eat-In Kitchen
- Central Air
About This Home
This well-maintained home offers great value with major updates already done for you! Enjoy peace of mind with a new roof, furnace, water lines, and water heater—all installed in 2024. The home also features newer vinyl siding and windows (4-5 years old) and updated flooring in the kitchen and bathroom. Inside, it's clean and move-in ready, just waiting for your personal touch to make it truly yours. Schedule your showing today! Note: Home will not qualify for FHA or VA financing.
Home Details
Home Type
- Single Family
Est. Annual Taxes
- $382
Year Built
- Built in 1910
Lot Details
- 9,583 Sq Ft Lot
- Lot Dimensions are 75 x 129
- Level Lot
Parking
- No Garage
Home Design
- Traditional Architecture
- Shingle Roof
- Vinyl Siding
Interior Spaces
- 972 Sq Ft Home
- 1-Story Property
- Living Room
- Block Basement Construction
Kitchen
- Eat-In Kitchen
- Electric Oven or Range
- Laminate Countertops
Flooring
- Carpet
- Vinyl
Bedrooms and Bathrooms
- 2 Bedrooms
- 1 Full Bathroom
Laundry
- Laundry on main level
- Dryer
- Washer
Schools
- Sullivan Elementary School
- Sullivan Middle School
- Sullivan High School
Utilities
- Central Air
- Heating Available
- Electric Water Heater
Additional Features
- Covered patio or porch
- City Lot
Community Details
- No Home Owners Association
Listing and Financial Details
- Assessor Parcel Number 770734332010000012
Map
Create a Home Valuation Report for This Property
The Home Valuation Report is an in-depth analysis detailing your home's value as well as a comparison with similar homes in the area
Home Values in the Area
Average Home Value in this Area
Tax History
| Year | Tax Paid | Tax Assessment Tax Assessment Total Assessment is a certain percentage of the fair market value that is determined by local assessors to be the total taxable value of land and additions on the property. | Land | Improvement |
|---|---|---|---|---|
| 2024 | $382 | $49,300 | $6,700 | $42,600 |
| 2023 | $382 | $38,200 | $6,700 | $31,500 |
| 2022 | $273 | $36,600 | $6,700 | $29,900 |
| 2021 | $183 | $27,800 | $6,700 | $21,100 |
| 2020 | $278 | $27,800 | $6,700 | $21,100 |
| 2019 | $278 | $27,800 | $6,700 | $21,100 |
| 2018 | $278 | $27,800 | $6,700 | $21,100 |
| 2017 | $268 | $27,500 | $6,700 | $20,800 |
| 2016 | $264 | $27,500 | $6,700 | $20,800 |
| 2014 | $540 | $27,000 | $6,700 | $20,300 |
| 2013 | $516 | $25,800 | $6,700 | $19,100 |
Source: Public Records
Property History
| Date | Event | Price | Change | Sq Ft Price |
|---|---|---|---|---|
| 07/08/2025 07/08/25 | Pending | -- | -- | -- |
| 07/07/2025 07/07/25 | Price Changed | $72,500 | -9.3% | $75 / Sq Ft |
| 06/04/2025 06/04/25 | For Sale | $79,900 | +72.2% | $82 / Sq Ft |
| 09/08/2023 09/08/23 | Sold | $46,392 | -3.4% | $48 / Sq Ft |
| 07/13/2023 07/13/23 | Pending | -- | -- | -- |
| 07/07/2023 07/07/23 | For Sale | $48,000 | 0.0% | $49 / Sq Ft |
| 07/07/2023 07/07/23 | Price Changed | $48,000 | -4.0% | $49 / Sq Ft |
| 06/30/2023 06/30/23 | Pending | -- | -- | -- |
| 06/28/2023 06/28/23 | Price Changed | $50,000 | -5.7% | $51 / Sq Ft |
| 06/21/2023 06/21/23 | Price Changed | $53,000 | -3.6% | $55 / Sq Ft |
| 06/02/2023 06/02/23 | For Sale | $55,000 | -- | $57 / Sq Ft |
Source: Terre Haute Area Association of REALTORS®
Purchase History
| Date | Type | Sale Price | Title Company |
|---|---|---|---|
| Warranty Deed | $46,392 | None Listed On Document | |
| Warranty Deed | -- | -- | |
| Warranty Deed | $60,000 | None Available | |
| Warranty Deed | -- | None Available | |
| Warranty Deed | -- | None Available | |
| Warranty Deed | -- | None Available | |
| Warranty Deed | -- | -- |
Source: Public Records
Mortgage History
| Date | Status | Loan Amount | Loan Type |
|---|---|---|---|
| Open | $44,072 | New Conventional | |
| Previous Owner | $55,000 | No Value Available | |
| Previous Owner | $79,794 | New Conventional |
Source: Public Records
Similar Homes in Sullivan, IN
Source: Terre Haute Area Association of REALTORS®
MLS Number: 106536
APN: 77-07-34-332-010.000-012
Nearby Homes
- 325 S State St
- 329 S Court St
- 305 E Johnson St
- 321 S Court St
- 420 S Section St
- 301 S Section St
- 131 S Broad St
- 428 S Troll St
- 442 S Troll St
- 707 S Main St
- 682 E Pr Rd 265 N
- 1569 E 200 Rd N
- 437 W Thompson St
- 217 N State St
- 725 E Washington St
- 570 W Johnson St
- 318 N State St
- 513 W Washington St
- 415 N State St
- 154 West St






