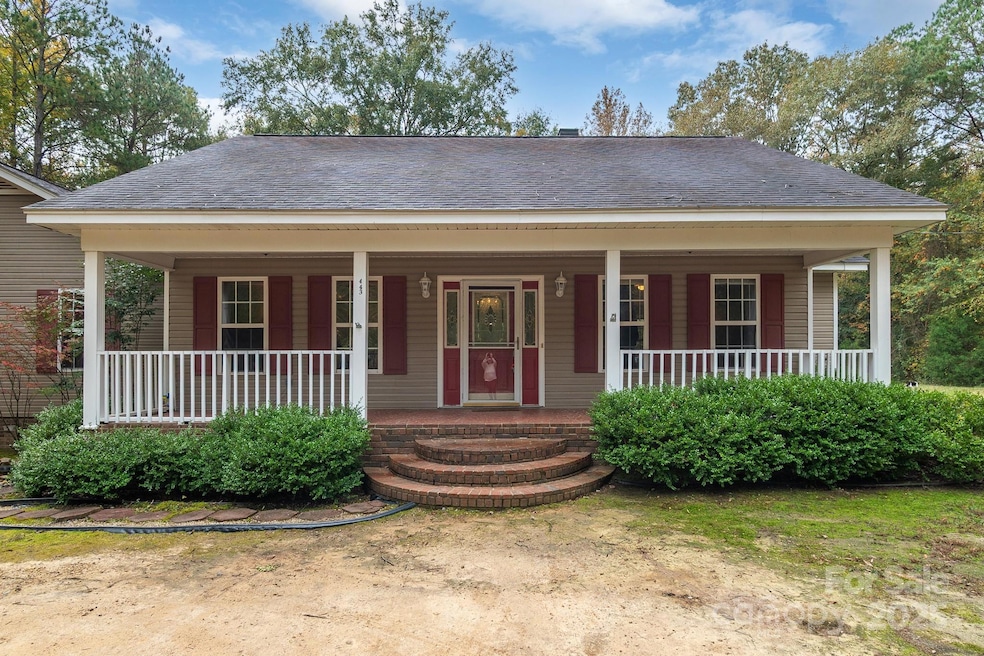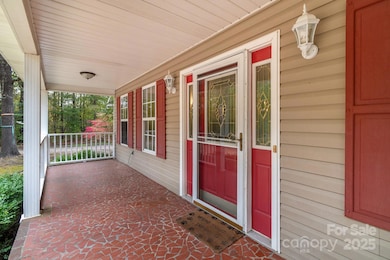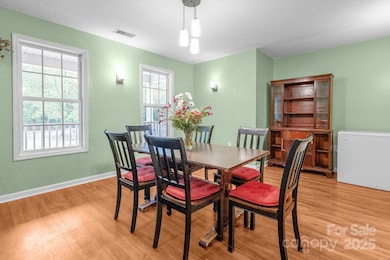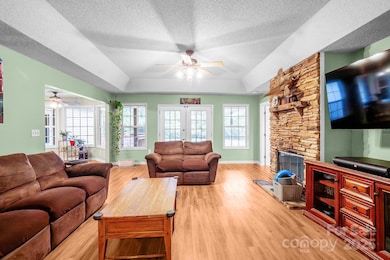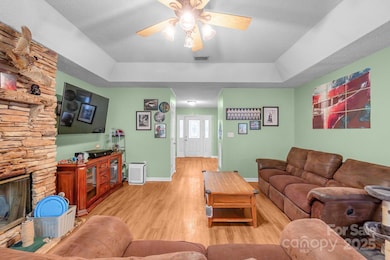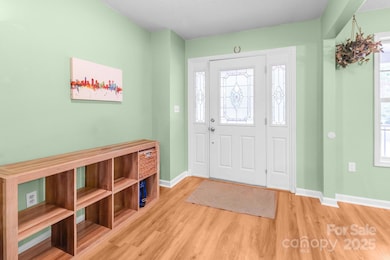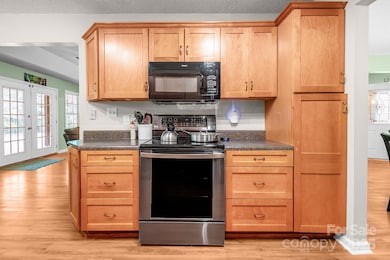Estimated payment $2,343/month
Highlights
- Open Floorplan
- Fireplace in Primary Bedroom
- Freestanding Bathtub
- Cape Cod Architecture
- Deck
- No HOA
About This Home
Escape the hustle and bustle with this hidden gem tucked away behind the trees in beautiful Elgin. Surrounded by timber management land, this 5-bedroom, 2-bath ranch home offers unmatched privacy and serenity on over 6 acres with no HOA.
Step inside to find a spacious layout featuring a formal dining room, a cozy double-sided fireplace, and a full laundry room with utility sink. Each of the five bedrooms is generously sized, providing plenty of space for family or guests. The owner’s suite is a true retreat with his-and-her closets and a charming clawfoot soaking tub that adds a touch of vintage elegance.
Enjoy peaceful mornings on the porch or explore the surrounding acreage for outdoor adventures, gardening, or simply taking in the quiet of nature. Whether you’re looking for a homestead, a weekend getaway, or room to roam—this property is the perfect blend of comfort and country charm.
Come tour this private ranch home today and experience Elgin living at its best!
Listing Agent
F & E REALTY, LLC Brokerage Email: christi@farmsandestates.com License #332037 Listed on: 11/07/2025
Home Details
Home Type
- Single Family
Est. Annual Taxes
- $1,234
Year Built
- Built in 2000
Lot Details
- Additional Parcels
- Property is zoned LEGALRESFARM
Parking
- Circular Driveway
Home Design
- Cape Cod Architecture
- Bungalow
- Brick Exterior Construction
- Architectural Shingle Roof
- Vinyl Siding
Interior Spaces
- 2,304 Sq Ft Home
- 1-Story Property
- Open Floorplan
- Ceiling Fan
- Electric Fireplace
- Entrance Foyer
- Family Room with Fireplace
- Crawl Space
- Pull Down Stairs to Attic
- Laundry Room
Kitchen
- Electric Oven
- Microwave
- Freezer
- Plumbed For Ice Maker
- Dishwasher
Flooring
- Carpet
- Laminate
- Tile
- Vinyl
Bedrooms and Bathrooms
- 5 Main Level Bedrooms
- Fireplace in Primary Bedroom
- Split Bedroom Floorplan
- Walk-In Closet
- 2 Full Bathrooms
- Freestanding Bathtub
- Soaking Tub
Outdoor Features
- Deck
- Shed
- Front Porch
Utilities
- Central Heating and Cooling System
- Septic Tank
- Cable TV Available
Community Details
- No Home Owners Association
Listing and Financial Details
- Assessor Parcel Number 306-00-00-061
Map
Home Values in the Area
Average Home Value in this Area
Tax History
| Year | Tax Paid | Tax Assessment Tax Assessment Total Assessment is a certain percentage of the fair market value that is determined by local assessors to be the total taxable value of land and additions on the property. | Land | Improvement |
|---|---|---|---|---|
| 2025 | $1,234 | $192,100 | $10,700 | $181,400 |
| 2024 | $1,234 | $192,200 | $10,700 | $181,500 |
| 2023 | $124 | $192,200 | $10,700 | $181,500 |
| 2022 | $1,191 | $192,300 | $10,700 | $181,600 |
| 2021 | $1,154 | $192,300 | $10,700 | $181,600 |
| 2020 | $1,208 | $205,100 | $10,700 | $194,400 |
| 2019 | $1,251 | $205,104 | $10,704 | $194,400 |
| 2018 | $1,176 | $205,204 | $10,704 | $194,500 |
| 2017 | $1,132 | $205,204 | $10,704 | $194,500 |
| 2016 | $1,128 | $207,704 | $4,204 | $203,500 |
| 2015 | $633 | $151,900 | $20,300 | $131,600 |
| 2014 | $633 | $5,502 | $0 | $0 |
Property History
| Date | Event | Price | List to Sale | Price per Sq Ft |
|---|---|---|---|---|
| 11/17/2025 11/17/25 | Pending | -- | -- | -- |
| 11/06/2025 11/06/25 | For Sale | $425,000 | -- | $184 / Sq Ft |
Purchase History
| Date | Type | Sale Price | Title Company |
|---|---|---|---|
| Deed | $223,000 | -- | |
| Deed | -- | -- |
Source: Canopy MLS (Canopy Realtor® Association)
MLS Number: 4319512
APN: 306-00-00-061
- 589 Sessions Rd
- 769 Red Knot Ln
- 259 Sessions Rd
- 464 Barfield Rd
- 430 Barfield Rd
- 457 Barfield Rd
- 425 Barfield Rd
- 454 Barfield Rd
- 442 Barfield Rd
- 435 Barfield Rd
- 662 Barfield Rd
- 2409 Cedar Springs Dr
- 2418 Anderson Ct
- 1044 Rocky Branch Ln
- 1076 Beaufort Farm Rd
- 1054 Beaufort Farm Rd
- 1226 Sayre Ln
- 253 Calli Ln
- 586 Tillman Rd
- 430 Smyrna Church Rd
- 822 N Desert Orchard Ln
- 1411 Chestnut Rd
- 10 Brake Ct
- 30 Arizona Ct
- 9 Spinney Ct
- 2446 Watson St Unit A
- 725 Jack Russell Ct
- 137 Chatham Trace
- 2162 Lofton Rd
- 149 Fox Grove Cir
- 100 Westridge Rd
- 20 Helton Dr
- 415 Fox Trot Dr
- 208 Ashewicke Dr
- 424 Westridge Rd
- 1339 Green Turf Ln
- 1031 Peaceful Fawn Dr
- 323 Coulter Pine Ln
- 425 Misty Knoll Dr
- 1353 Sweet Gardenia Dr
