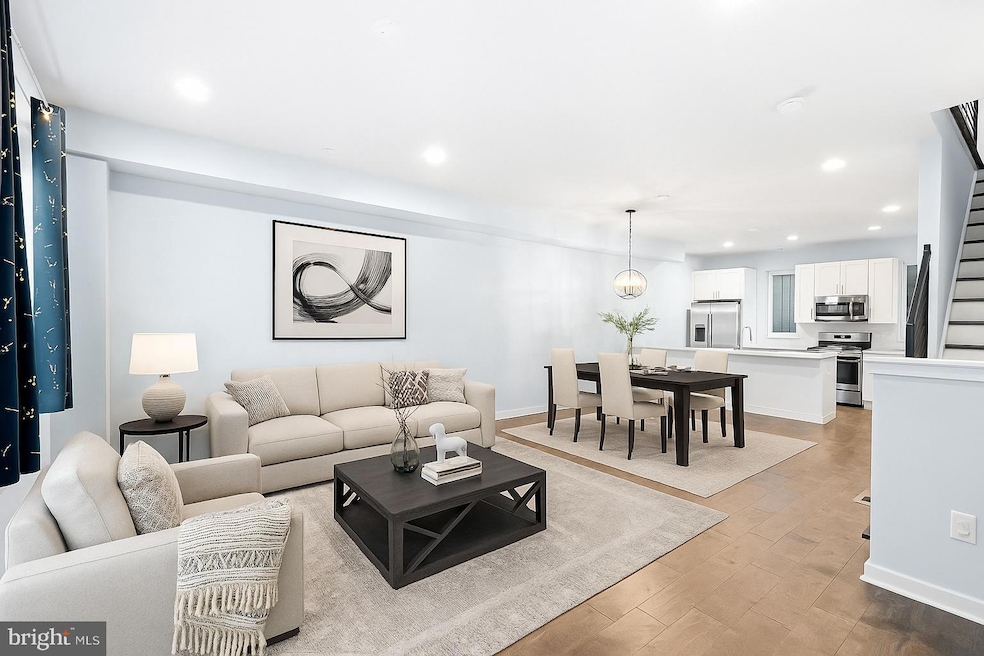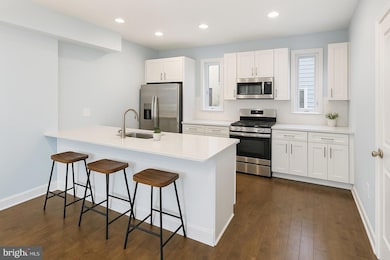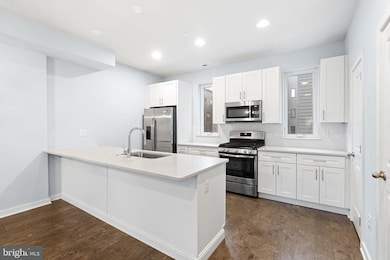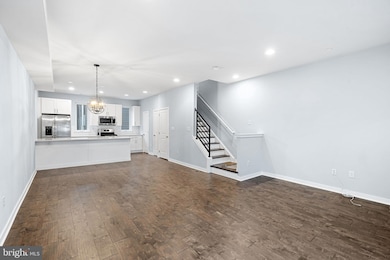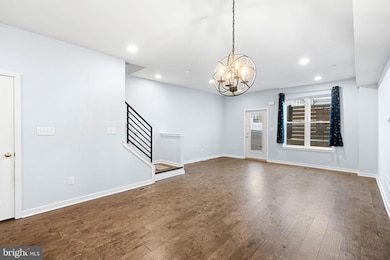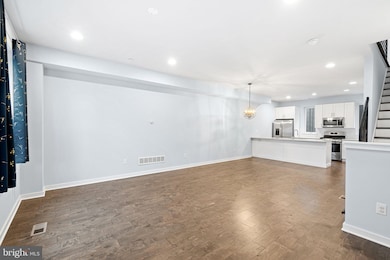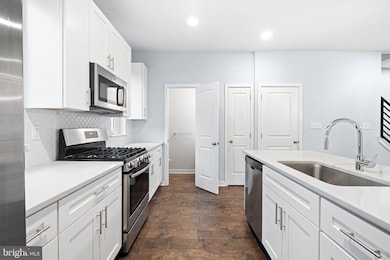443 Shurs Ln Unit 13 Philadelphia, PA 19128
Roxborough NeighborhoodEstimated payment $2,944/month
Highlights
- Rooftop Deck
- Engineered Wood Flooring
- Laundry Room
- Contemporary Architecture
- 2 Car Attached Garage
- 2-minute walk to Roxborough Dog Park
About This Home
Welcome to 443 Shurs Lane #13 — a bright and modern Roxborough-Manayunk home offering generous space, stylish finishes, and exceptional convenience. Built in 2018, this impeccably maintained 4-bedroom, 3.5-bath residence delivers the perfect blend of contemporary city living and suburban comfort. With 4 years remaining on the 10-year tax abatement, it’s an outstanding value for homeowners seeking low carrying costs. Inside, you’re greeted by soaring ceilings, beautiful hardwood floors, and sun-filled rooms enhanced by oversized windows. The open main level features a chic chef’s kitchen with white cabinetry, quartz countertops, and stainless steel appliances, flowing effortlessly into a spacious living and dining area—ideal for everyday living or entertaining guests. The second level offers laundry convenience, two bright bedrooms, and a full hall bath. The upper level hosts a luxurious primary suite, a fourth bedroom, and another full bath. From here, a short staircase leads to your private rooftop deck, where sweeping views create the perfect setting for unwinding or hosting gatherings. A versatile lower-level bonus room adds even more functionality—perfect as a home office, gym, media room, or mudroom. And with a 2-car attached garage, you’ll enjoy one of the most sought-after amenities in the neighborhood. Just minutes from Main Street Manayunk, regional rail, trails, shops, and restaurants, this home effortlessly combines style, convenience, and location. Move right in and experience modern living at its finest in Roxborough-Manayunk.
Listing Agent
(267) 341-7479 hello@shemovesrealty.com EXP Realty, LLC License #RS338958 Listed on: 11/13/2025

Townhouse Details
Home Type
- Townhome
Est. Annual Taxes
- $1,500
Year Built
- Built in 2018
Lot Details
- 627 Sq Ft Lot
- Lot Dimensions are 18.00 x 35.00
- Property is in very good condition
HOA Fees
- $52 Monthly HOA Fees
Parking
- 2 Car Attached Garage
- Rear-Facing Garage
Home Design
- Contemporary Architecture
- Brick Front
- Concrete Perimeter Foundation
- HardiePlank Type
Interior Spaces
- Property has 4 Levels
- Engineered Wood Flooring
- Finished Basement
- Garage Access
Bedrooms and Bathrooms
- 4 Bedrooms
Laundry
- Laundry Room
- Laundry on upper level
Utilities
- Forced Air Heating and Cooling System
- Cooling System Utilizes Natural Gas
- Natural Gas Water Heater
- Municipal Trash
Additional Features
- Level Entry For Accessibility
- Rooftop Deck
Community Details
- $1,000 Capital Contribution Fee
- Association fees include common area maintenance, insurance, snow removal
- Roxborough Subdivision
Listing and Financial Details
- Tax Lot 243
- Assessor Parcel Number 212045026
Map
Home Values in the Area
Average Home Value in this Area
Tax History
| Year | Tax Paid | Tax Assessment Tax Assessment Total Assessment is a certain percentage of the fair market value that is determined by local assessors to be the total taxable value of land and additions on the property. | Land | Improvement |
|---|---|---|---|---|
| 2026 | $1,456 | $535,900 | $107,180 | $428,720 |
| 2025 | $1,456 | $535,900 | $107,180 | $428,720 |
| 2024 | $1,456 | $535,900 | $107,180 | $428,720 |
| 2023 | $1,456 | $520,100 | $104,020 | $416,080 |
| 2022 | $1,456 | $104,020 | $104,020 | $0 |
| 2021 | $6,243 | $0 | $0 | $0 |
| 2020 | $4,013 | $0 | $0 | $0 |
| 2019 | $440 | $0 | $0 | $0 |
| 2018 | -- | $0 | $0 | $0 |
Property History
| Date | Event | Price | List to Sale | Price per Sq Ft |
|---|---|---|---|---|
| 11/13/2025 11/13/25 | For Sale | $525,000 | -- | $207 / Sq Ft |
Purchase History
| Date | Type | Sale Price | Title Company |
|---|---|---|---|
| Deed | $425,000 | Society Hill Abstract Inc | |
| Deed | -- | None Available |
Mortgage History
| Date | Status | Loan Amount | Loan Type |
|---|---|---|---|
| Open | $403,750 | New Conventional |
Source: Bright MLS
MLS Number: PAPH2558176
APN: 212045026
- 446 Kingsley St
- 4028 Mitchell St
- 410 00 Shurs Ln Unit A208
- 474 Markle St
- 4024 Pechin St
- 4137 Pechin St
- 4095 Manayunk Ave
- 4080 Manayunk Ave
- 416 Hermit St
- 4003 Manayunk Ave
- 226 Wendover St
- 314 Pensdale St
- 4148 Manayunk Ave
- 5460 Ridge Ave
- 3937 Terrace St
- 4127 Terrace St
- 142 Davis St
- 160 East St
- 211 Hermit St
- 3823 Lauriston St
- 410 Shurs Ln
- 409 Naomi St Unit 2
- 4136 Mitchell St
- 5542-44 Ridge Ave Unit 303
- 4125 Lauriston St
- 4114 Lauriston St Unit 101
- 4114 Lauriston St
- 514 Seville St Unit 4
- 3857 Pechin St
- 3943 Terrace St
- 3901 Manayunk Ave
- 328 Hermit St Unit 1st Floor
- 5420 Ridge Ave Unit 104
- 5420 Ridge Ave Unit 409
- 5420 Ridge Ave Unit 303
- 5420 Ridge Ave
- 5801 Ridge Ave
- 5801 Ridge Ave Unit 201
- 154 East St
- 4167 Terrace St Unit A
