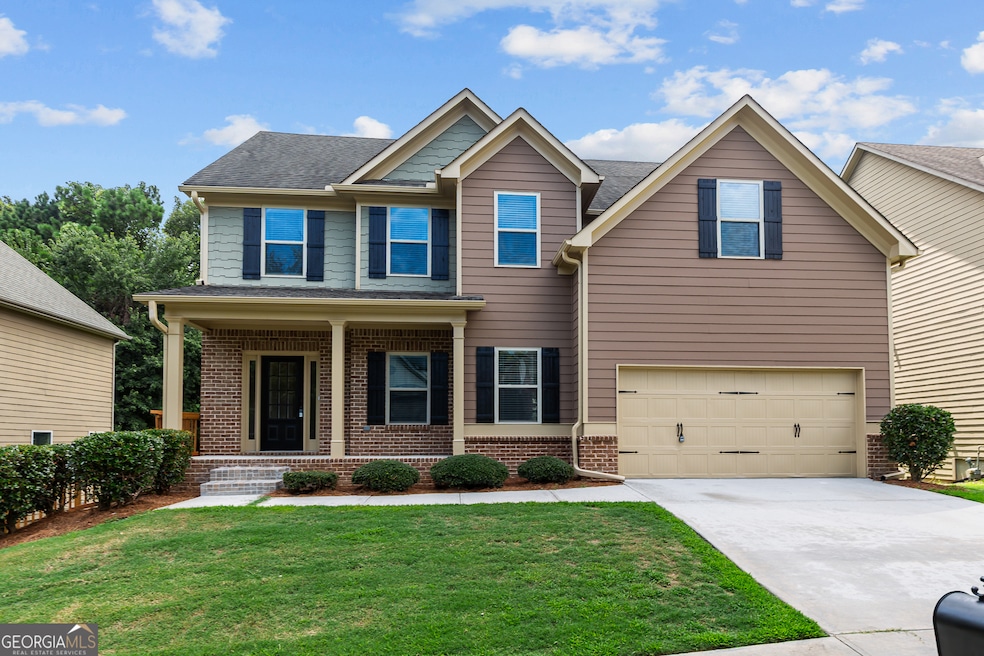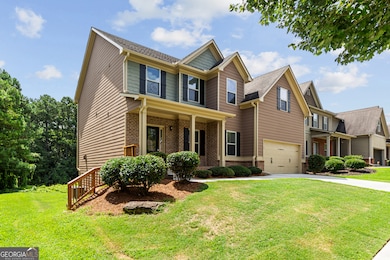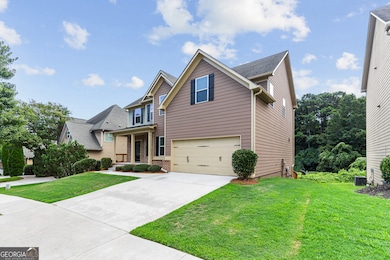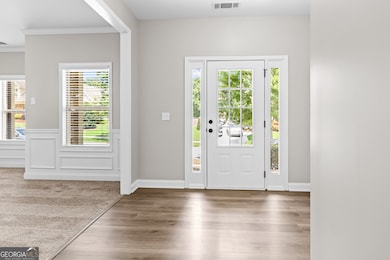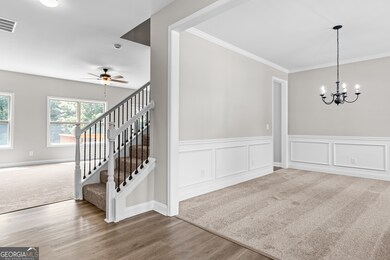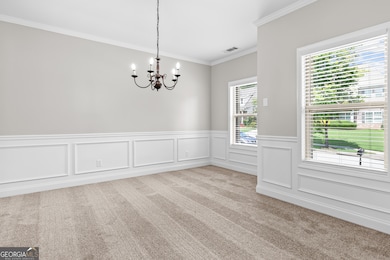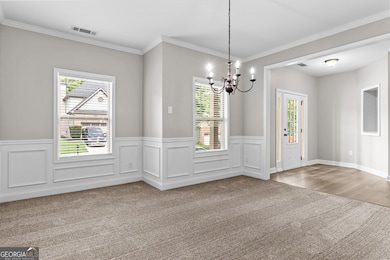443 Strawberry Walk Loganville, GA 30052
Estimated payment $3,186/month
Highlights
- Dining Room Seats More Than Twelve
- Deck
- Traditional Architecture
- W.J. Cooper Elementary School Rated A-
- Private Lot
- Wood Flooring
About This Home
Extraordinary 5 bedroom 4 and half bath home in the Strawberry Fields Subdivision that sits on a finished basement is looking for new owners to call home. As soon as you make your way into this home you're greeted by formal foyer with views into the dining room and family room. Dining room can easily fit all your guests and overlooks the front yard. Fireside family room has fireplace and mantle at the center, wall of windows and is overlooks by the kitchen. Eat in kitchen has stained cabinets, breakfast bar with granite countertops, stainless steel appliances and pantry. Upstairs includes primary suite with tray ceilings, massive walk in closet, double vanity bathroom and separate tub/shower. Three more bedrooms make up the second floor! Downstairs includes finished basement with full bedroom and bathroom along with walk out access and natural light. Deck off the kitchen overlooks the private backyard and patio below makes for a well rounded exterior. Two car garage is an added bonus!
Home Details
Home Type
- Single Family
Est. Annual Taxes
- $6,685
Year Built
- Built in 2014
Lot Details
- 6,970 Sq Ft Lot
- Private Lot
HOA Fees
- $42 Monthly HOA Fees
Home Design
- Traditional Architecture
- Composition Roof
- Brick Front
Interior Spaces
- 3-Story Property
- Tray Ceiling
- Ceiling Fan
- Double Pane Windows
- Entrance Foyer
- Family Room with Fireplace
- Dining Room Seats More Than Twelve
- Laundry closet
Kitchen
- Breakfast Room
- Breakfast Bar
- Microwave
- Dishwasher
- Kitchen Island
- Disposal
Flooring
- Wood
- Carpet
- Tile
Bedrooms and Bathrooms
- Walk-In Closet
Finished Basement
- Interior and Exterior Basement Entry
- Finished Basement Bathroom
- Stubbed For A Bathroom
- Natural lighting in basement
Parking
- 2 Car Garage
- Garage Door Opener
Outdoor Features
- Deck
Schools
- W J Cooper Elementary School
- Mcconnell Middle School
- Archer High School
Utilities
- Forced Air Heating and Cooling System
- Underground Utilities
- High Speed Internet
- Phone Available
- Cable TV Available
Community Details
- $500 Initiation Fee
- Association fees include swimming
- Strawberry Fields Subdivision
Map
Home Values in the Area
Average Home Value in this Area
Tax History
| Year | Tax Paid | Tax Assessment Tax Assessment Total Assessment is a certain percentage of the fair market value that is determined by local assessors to be the total taxable value of land and additions on the property. | Land | Improvement |
|---|---|---|---|---|
| 2025 | $6,018 | $189,680 | $30,000 | $159,680 |
| 2024 | $6,685 | $178,400 | $30,000 | $148,400 |
| 2023 | $6,685 | $177,800 | $34,000 | $143,800 |
| 2022 | $4,256 | $110,680 | $22,400 | $88,280 |
| 2021 | $4,312 | $110,680 | $22,400 | $88,280 |
| 2020 | $4,336 | $112,960 | $22,400 | $90,560 |
| 2019 | $4,104 | $108,920 | $22,400 | $86,520 |
| 2018 | $3,706 | $97,440 | $18,800 | $78,640 |
| 2016 | $3,300 | $85,440 | $13,200 | $72,240 |
| 2015 | $2,916 | $73,960 | $12,400 | $61,560 |
| 2014 | $355 | $8,000 | $8,000 | $0 |
Property History
| Date | Event | Price | List to Sale | Price per Sq Ft |
|---|---|---|---|---|
| 10/24/2025 10/24/25 | Price Changed | $489,900 | -3.9% | -- |
| 10/13/2025 10/13/25 | Price Changed | $509,900 | -3.8% | -- |
| 08/01/2025 08/01/25 | Price Changed | $530,000 | -4.5% | -- |
| 06/23/2025 06/23/25 | For Sale | $555,000 | 0.0% | -- |
| 12/17/2014 12/17/14 | Rented | $1,745 | 0.0% | -- |
| 12/17/2014 12/17/14 | For Rent | $1,745 | -- | -- |
Purchase History
| Date | Type | Sale Price | Title Company |
|---|---|---|---|
| Warranty Deed | -- | -- | |
| Warranty Deed | $31,108,800 | -- | |
| Warranty Deed | $26,000 | -- | |
| Foreclosure Deed | -- | -- |
Source: Georgia MLS
MLS Number: 10549847
APN: 5-191-235
- 393 Strawberry Walk
- 460 Bay Grove Rd SE
- 381 Willowwind Dr Unit 1
- 3650 Bay Leaf Dr
- 360 Bay Grove Rd
- 229 Traditions Dr SE
- 606 Amanda Leigh Ct
- 247 Traditions Dr
- 3661 Bay Cove Ct
- 3898 Bay Creek Rd
- 3600 Willowwind Ct
- 579 Azalea Bloom Dr
- 2942 Hawthorn Farm Blvd
- 659 Azalea Bloom Dr
- 469 Azalea Bloom Dr
- 66 Cottontail Ln
- 411 Little Carter Cove
- 483 Strawberry Walk
- 3691 Bay Cove Ct
- 3473 Hawthorn Farm Blvd
- 739 Sara Mdw Rd
- 780 Sara Mdw Rd
- 405 Levon Ct
- 830 Creek Cove Way
- 245 Shadowbrooke Cir SW
- 3921 Village Main St
- 335 Shadowbrooke Cir SW
- 3900 Village Main St
- 158 Shadowbrooke Cir SW
- 3338 Okelly Dr
- 348 Shadowbrooke Cir SW
- 358 Shadowbrooke Cir SW
- 128 Shadowbrooke Cir
- 3762 Plymouth Rock Dr
- 3812 Plymouth Rock Dr
- 3465 Gardenside Dr SW
- 3554 Hideaway Ln
