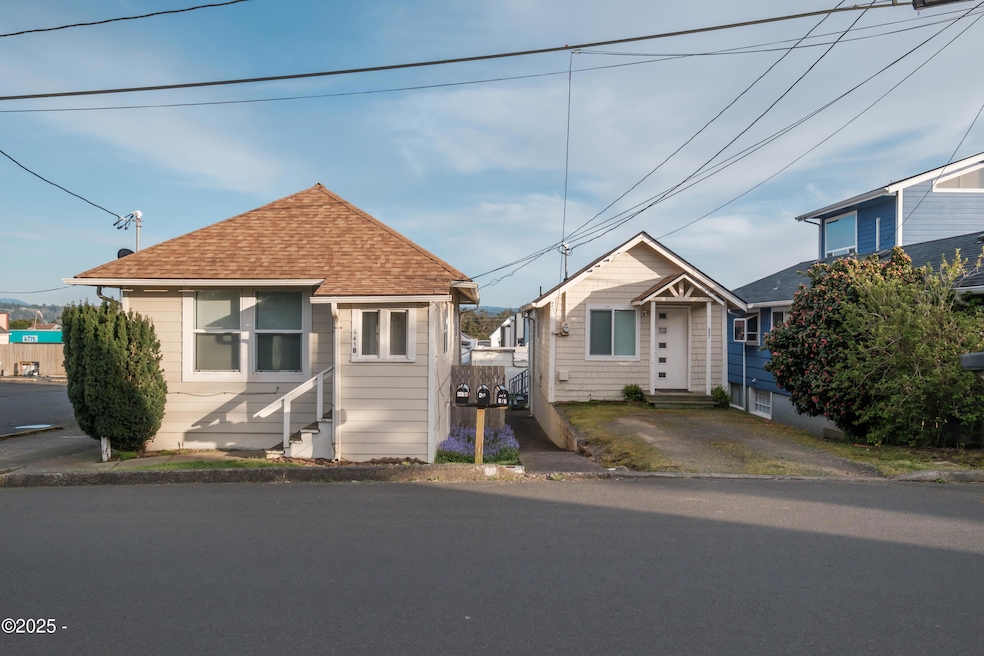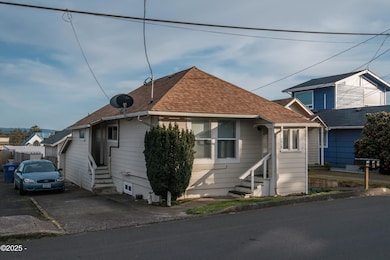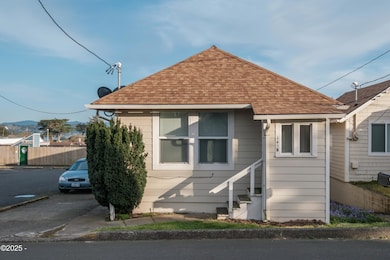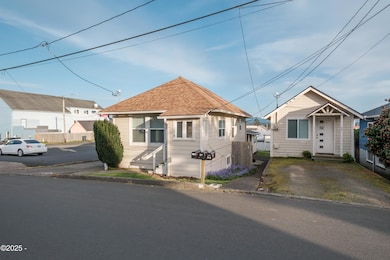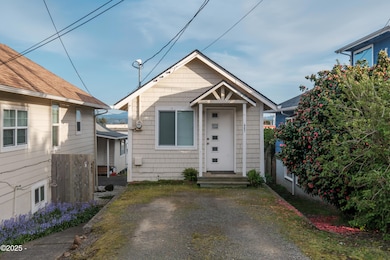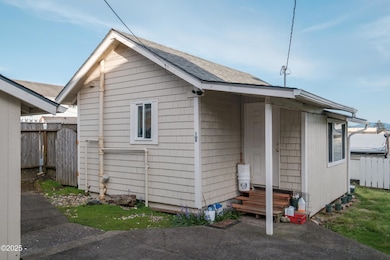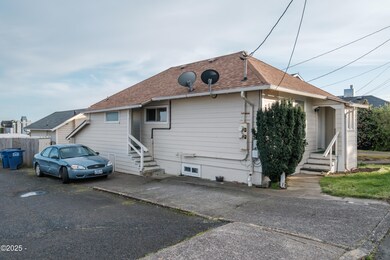443 SW 7th St Newport, OR 97365
Estimated payment $3,440/month
Total Views
2,348
5
Beds
4
Baths
2,250
Sq Ft
$266
Price per Sq Ft
Highlights
- No HOA
- Zoned Cooling
- Carpet
- Bungalow
- Lap Siding
- 4-minute walk to Lost Creek State Park
About This Home
Rare four unit property in downtown Newport. Great space to increase your portfolio or owner occupied. Three units on the property, one stand alone 1 bed 1 bath house, a studio cottage, and duplex- 1 bed 1 bath (downstairs) and 2 bed 1 bath (upstairs). Interior updates on multiple units. Newer siding, roof, paint, plumbing and electrical. Individually metered. Tenants pay their own utilities. Close to downtown, shops and hospitals. Not approved for short term rental use.
Property Details
Home Type
- Multi-Family
Est. Annual Taxes
- $3,493
Year Built
- Built in 1910
Lot Details
- 5,227 Sq Ft Lot
Home Design
- Bungalow
- Slab Foundation
- Composition Roof
- Lap Siding
- Concrete Siding
- Concrete Perimeter Foundation
Interior Spaces
- 2,250 Sq Ft Home
- 2-Story Property
- Window Treatments
Flooring
- Carpet
- Vinyl
Bedrooms and Bathrooms
- 5 Bedrooms
- 4 Bathrooms
Parking
- 4 Open Parking Spaces
- 4 Parking Spaces
Utilities
- Zoned Cooling
- Heating Available
- Natural Gas Not Available
- Water Heater
Listing and Financial Details
- Exclusions: tenants personal pty
- Tax Lot 11
- Assessor Parcel Number 111108BD-4301-00
Community Details
Overview
- No Home Owners Association
- 4 Units
- Bayley And Case's Subdivision
Building Details
- Gross Income $58,620
Map
Create a Home Valuation Report for This Property
The Home Valuation Report is an in-depth analysis detailing your home's value as well as a comparison with similar homes in the area
Home Values in the Area
Average Home Value in this Area
Tax History
| Year | Tax Paid | Tax Assessment Tax Assessment Total Assessment is a certain percentage of the fair market value that is determined by local assessors to be the total taxable value of land and additions on the property. | Land | Improvement |
|---|---|---|---|---|
| 2024 | $3,493 | $193,590 | -- | -- |
| 2023 | $3,411 | $187,960 | $0 | $0 |
| 2022 | $3,306 | $182,490 | $0 | $0 |
| 2021 | $3,249 | $177,180 | $0 | $0 |
| 2020 | $3,172 | $172,020 | $0 | $0 |
| 2019 | $3,036 | $167,010 | $0 | $0 |
| 2018 | $2,943 | $162,150 | $0 | $0 |
| 2017 | $2,916 | $157,430 | $0 | $0 |
| 2016 | $2,855 | $152,850 | $0 | $0 |
| 2015 | $2,647 | $148,400 | $0 | $0 |
| 2014 | $2,587 | $144,080 | $0 | $0 |
Source: Public Records
Property History
| Date | Event | Price | List to Sale | Price per Sq Ft | Prior Sale |
|---|---|---|---|---|---|
| 10/08/2025 10/08/25 | For Sale | $597,500 | +206.4% | $266 / Sq Ft | |
| 12/31/2016 12/31/16 | Sold | $195,000 | -2.3% | $81 / Sq Ft | View Prior Sale |
| 10/15/2016 10/15/16 | Pending | -- | -- | -- | |
| 09/14/2016 09/14/16 | For Sale | $199,500 | -- | $83 / Sq Ft |
Source: Lincoln County Board of REALTORS® MLS (OR)
Source: Lincoln County Board of REALTORS® MLS (OR)
MLS Number: 25-2248
APN: R14349
Nearby Homes
- 334 SW 9th St
- 538 SW Coast Hwy
- 449 SW 10th St
- 130 SW Brook St
- 112 SW Lee St
- 135 SW Coast St
- Lot 4000 SW 4th St
- Lot 4100 SW 4th St
- 144 SW Coast St
- 1112 SW Hurbert St Unit 3
- 5700 SW 9th St
- 107 SW Coast St
- 47 SW Coast St
- 563 SW 4th St
- 5900-6100 T L Sw 12th St
- 5900 Tl Sw 12th St
- 720 SW 6th St Unit 107
- 1223 SW Abbey St
- 837-855 SW Bay Blvd
- 17 N Coast Hwy
