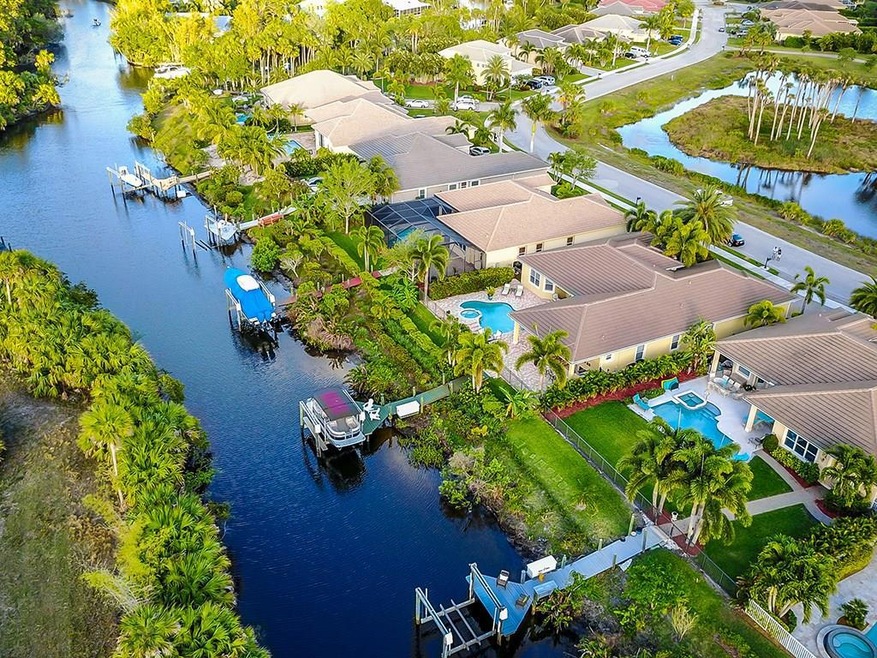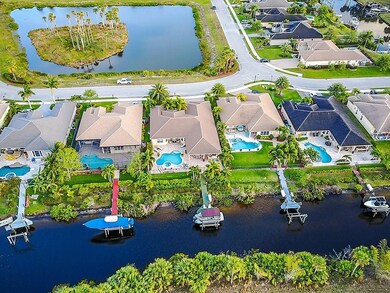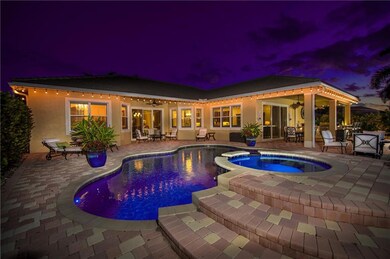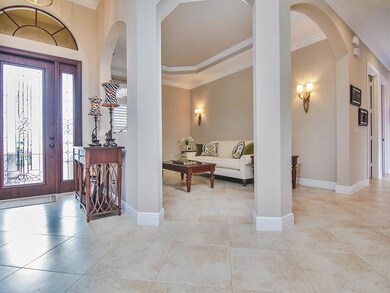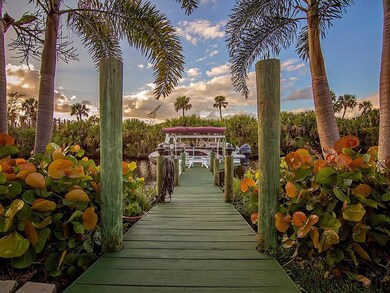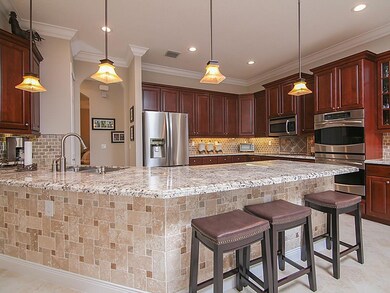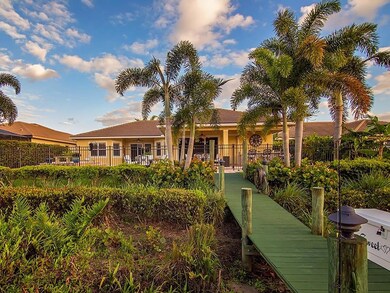
443 SW Lost River Rd Stuart, FL 34997
South Stuart NeighborhoodHighlights
- Boat Dock
- Boat Ramp
- Waterfront
- Martin County High School Rated A-
- Heated In Ground Pool
- Canal Access
About This Home
As of June 2025Never before on the market. Located in the waterfront community of Lost River, this stunning home will not disappoint. Built by Kolter Homes, this 4 BR plus office, 3.5 bath pool home is the Mariner floor plan. From the moment you enter the doorway you will be greeted with direct pool & water views. This open floor plan is spacious and offers a split floor plan with large master suite & sitting area. Custom window treatments and plantation shutters throughout. The tropical outdoor setting is just as amazing as the inside of this home & you may just choose to live outdoors! Custom designed pool & spa with two covered patio areas perfect for entertaining. Features an outdoor kitchen fit for a gourmet chef complete with BBQ grill, sink, refrigeration, burners, & lighting! Direct ocean access with deep water dockage and a 13,000 pound lift. This home is absolutely turn key! Impact glass windows and doors so you never need to worry! Foam insulation & more. Call for list of upgrades.
Last Agent to Sell the Property
Douglas Elliman License #613962 Listed on: 05/10/2017

Home Details
Home Type
- Single Family
Est. Annual Taxes
- $7,456
Year Built
- Built in 2010
Lot Details
- Lot Dimensions are 75x159x75x155
- Waterfront
- South Facing Home
- Fenced Yard
- Fenced
- Sprinkler System
- Landscaped with Trees
HOA Fees
- $190 Monthly HOA Fees
Home Design
- Traditional Architecture
- Tile Roof
- Concrete Roof
- Concrete Siding
- Block Exterior
Interior Spaces
- 3,057 Sq Ft Home
- 1-Story Property
- Furnished or left unfurnished upon request
- Entrance Foyer
- Formal Dining Room
- Canal Views
Kitchen
- Breakfast Area or Nook
- Eat-In Kitchen
- Breakfast Bar
- Built-In Oven
- Cooktop
- Microwave
- Dishwasher
- Disposal
Flooring
- Wood
- Ceramic Tile
Bedrooms and Bathrooms
- 4 Bedrooms
- Split Bedroom Floorplan
- Walk-In Closet
- Dual Sinks
- Bathtub
- Garden Bath
- Separate Shower
Laundry
- Dryer
- Washer
- Laundry Tub
Home Security
- Security System Owned
- Impact Glass
- Fire and Smoke Detector
Parking
- 3 Car Attached Garage
- Garage Door Opener
Pool
- Heated In Ground Pool
- Pool Equipment or Cover
Outdoor Features
- Canal Access
- Boat Ramp
- Covered patio or porch
- Outdoor Kitchen
- Exterior Lighting
- Outdoor Grill
Schools
- Crystal Lake Elementary School
- Dr. David L. Anderson Middle School
- Martin County High School
Utilities
- Central Heating and Cooling System
- Water Heater
- Cable TV Available
Community Details
Overview
- Association fees include management, common areas, cable TV, recreation facilities, reserve fund
Amenities
- Clubhouse
Recreation
- Boat Dock
Ownership History
Purchase Details
Home Financials for this Owner
Home Financials are based on the most recent Mortgage that was taken out on this home.Purchase Details
Home Financials for this Owner
Home Financials are based on the most recent Mortgage that was taken out on this home.Purchase Details
Purchase Details
Purchase Details
Purchase Details
Similar Homes in Stuart, FL
Home Values in the Area
Average Home Value in this Area
Purchase History
| Date | Type | Sale Price | Title Company |
|---|---|---|---|
| Warranty Deed | $1,579,000 | Fishermans Title | |
| Warranty Deed | $1,579,000 | Fishermans Title | |
| Warranty Deed | $715,000 | Attorney | |
| Warranty Deed | -- | Attorney | |
| Warranty Deed | $526,200 | K Title Company Llc | |
| Warranty Deed | $1,050,000 | Attorney | |
| Warranty Deed | -- | None Available |
Mortgage History
| Date | Status | Loan Amount | Loan Type |
|---|---|---|---|
| Open | $1,263,200 | New Conventional | |
| Closed | $1,263,200 | New Conventional |
Property History
| Date | Event | Price | Change | Sq Ft Price |
|---|---|---|---|---|
| 06/03/2025 06/03/25 | Sold | $1,579,000 | 0.0% | $517 / Sq Ft |
| 05/11/2025 05/11/25 | Pending | -- | -- | -- |
| 04/23/2025 04/23/25 | Price Changed | $1,579,000 | -4.2% | $517 / Sq Ft |
| 04/10/2025 04/10/25 | Price Changed | $1,649,000 | -5.7% | $539 / Sq Ft |
| 03/11/2025 03/11/25 | Price Changed | $1,749,000 | -2.8% | $572 / Sq Ft |
| 01/30/2025 01/30/25 | For Sale | $1,799,000 | +151.6% | $588 / Sq Ft |
| 08/31/2017 08/31/17 | Sold | $715,000 | 0.0% | $234 / Sq Ft |
| 08/31/2017 08/31/17 | Sold | $715,000 | -4.7% | $234 / Sq Ft |
| 08/01/2017 08/01/17 | Pending | -- | -- | -- |
| 08/01/2017 08/01/17 | Pending | -- | -- | -- |
| 05/10/2017 05/10/17 | For Sale | $750,000 | 0.0% | $245 / Sq Ft |
| 04/17/2017 04/17/17 | For Sale | $750,000 | -- | $245 / Sq Ft |
Tax History Compared to Growth
Tax History
| Year | Tax Paid | Tax Assessment Tax Assessment Total Assessment is a certain percentage of the fair market value that is determined by local assessors to be the total taxable value of land and additions on the property. | Land | Improvement |
|---|---|---|---|---|
| 2025 | $9,381 | $602,719 | -- | -- |
| 2024 | $9,218 | $585,733 | -- | -- |
| 2023 | $9,218 | $568,673 | $0 | $0 |
| 2022 | $8,909 | $552,110 | $0 | $0 |
| 2021 | $8,978 | $536,030 | $0 | $0 |
| 2020 | $8,850 | $528,630 | $0 | $0 |
| 2019 | $8,749 | $516,744 | $0 | $0 |
| 2018 | $8,484 | $507,109 | $0 | $0 |
| 2017 | $7,232 | $470,295 | $0 | $0 |
| 2016 | $7,456 | $460,622 | $0 | $0 |
| 2015 | $7,088 | $457,420 | $0 | $0 |
| 2014 | $7,088 | $453,790 | $160,000 | $293,790 |
Agents Affiliated with this Home
-
A
Seller's Agent in 2025
Andy Spears
RE/MAX
-
K
Seller's Agent in 2017
Kimberly Spears
Douglas Elliman
Map
Source: Martin County REALTORS® of the Treasure Coast
MLS Number: M20005272
APN: 55-38-41-412-000-00130-0
- 467 SW Lost River Rd
- 563 SW Lost River Rd
- 660 SW Yacht Basin Way
- 299 SW Lost River Rd
- 332 SW Salerno Rd
- 7461 SW Harbor Cove Dr
- 6856 SW Chase Ct
- 699 SW River Bend Cir
- 643 SW Glen Crest Way
- 524 SW Glen Crest Way
- 771 SW River Bend Cir
- 676 SW Glen Crest Way
- 7598 SW Linus Ln Unit Latitude 11-02
- 282 SW Sally Way Unit Nautical 64-12
- 393 SW Sally Way Unit Latitude 27-05
- 7586 SW Linus Ln Unit Nautical 006-01
- 7638 SW Lucy Ln Unit Latitude 49-09
- 7636 SW Lucy Ln Unit Latitude 48-09
- 7646 SW Lucy Ln Unit 52-10
- 7647 SW Lucy Ln Unit 56
