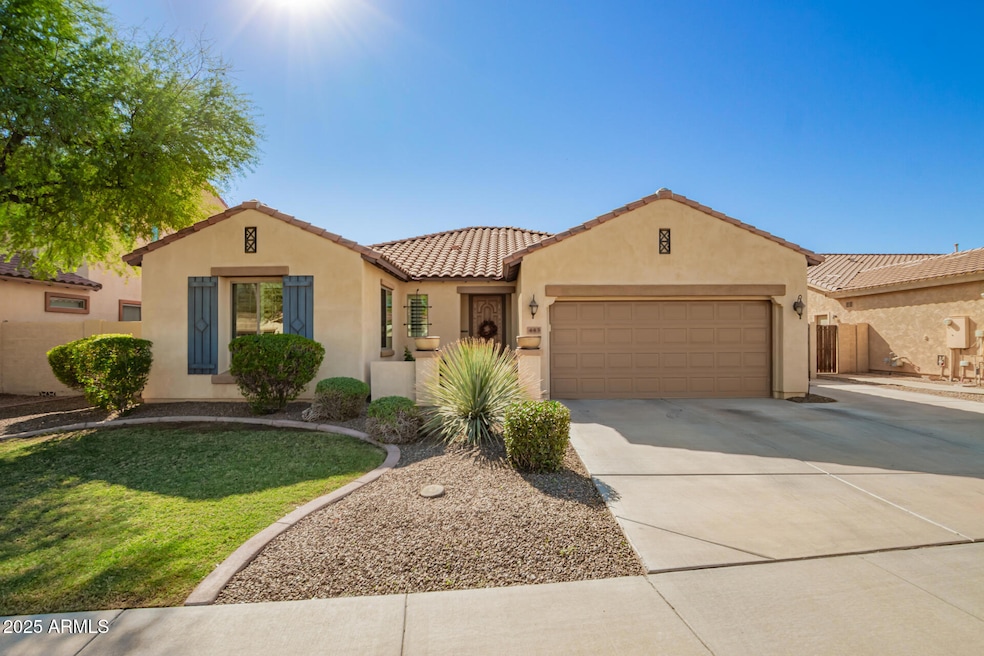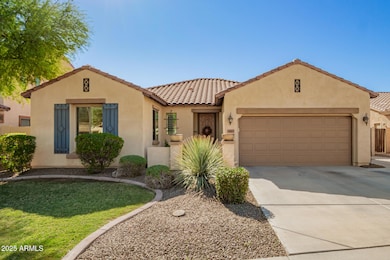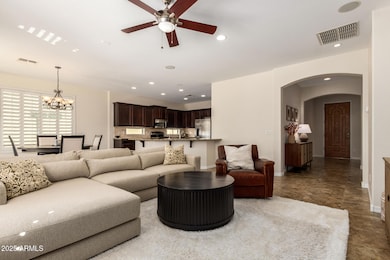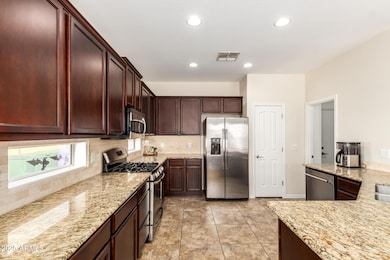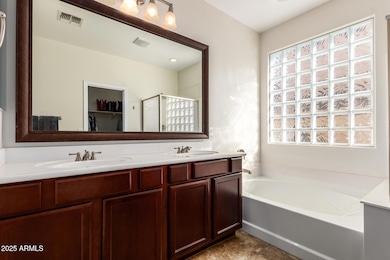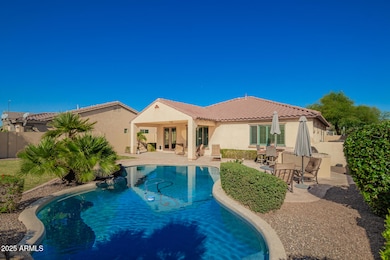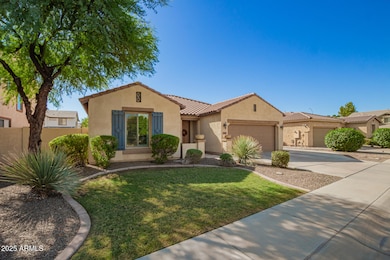443 W Lantana Place Chandler, AZ 85248
Ocotillo NeighborhoodEstimated payment $3,635/month
Highlights
- Private Pool
- RV Gated
- Covered Patio or Porch
- Basha Elementary School Rated A
- Granite Countertops
- Soaking Tub
About This Home
Welcome home to Avalon! Conveniently located with quick freeway access and only 25 minutes to Sky Harbor, this beautiful single-level home offers 3 bedrooms, 2 bathrooms, and a backyard oasis. The open great room and kitchen are perfect for family and entertaining, boasting granite counter tops, tile backsplash, breakfast bar, plenty of cabinetry and pantry for storage, and dining nook. Master suite offers private bath with dual sinks, garden tub, separate shower, and walk-in closet, and the additional bedrooms are generously sized. Private backyard oasis features covered patio, water feature, built-in BBQ. Additional features include shutters throughout, reverse osmosis, water softener, security system, and more! Enjoy an abundance of shopping, dining, local parks, and top rated schools
Open House Schedule
-
Friday, November 14, 202510:00 am to 2:00 pm11/14/2025 10:00:00 AM +00:0011/14/2025 2:00:00 PM +00:00Add to Calendar
-
Saturday, November 15, 202510:00 am to 2:00 pm11/15/2025 10:00:00 AM +00:0011/15/2025 2:00:00 PM +00:00Add to Calendar
Home Details
Home Type
- Single Family
Est. Annual Taxes
- $2,547
Year Built
- Built in 2009
Lot Details
- 8,381 Sq Ft Lot
- Desert faces the front and back of the property
- Block Wall Fence
- Grass Covered Lot
HOA Fees
- $83 Monthly HOA Fees
Parking
- 2 Car Garage
- Garage Door Opener
- RV Gated
Home Design
- Wood Frame Construction
- Tile Roof
- Stucco
Interior Spaces
- 1,707 Sq Ft Home
- 1-Story Property
- Security System Owned
Kitchen
- Breakfast Bar
- Built-In Microwave
- Granite Countertops
Flooring
- Carpet
- Tile
Bedrooms and Bathrooms
- 3 Bedrooms
- 2 Bathrooms
- Dual Vanity Sinks in Primary Bathroom
- Soaking Tub
- Bathtub With Separate Shower Stall
Outdoor Features
- Private Pool
- Covered Patio or Porch
- Built-In Barbecue
Schools
- Basha Elementary School
- Bogle Junior High School
- Hamilton High School
Utilities
- Cooling System Updated in 2023
- Central Air
- Heating Available
- High Speed Internet
Listing and Financial Details
- Tax Lot 34
- Assessor Parcel Number 303-87-272
Community Details
Overview
- Association fees include ground maintenance
- Trestle Association, Phone Number (480) 422-0888
- Built by Shea Homes
- Avalon At Dobson Crossing Subdivision
Recreation
- Community Playground
Map
Home Values in the Area
Average Home Value in this Area
Tax History
| Year | Tax Paid | Tax Assessment Tax Assessment Total Assessment is a certain percentage of the fair market value that is determined by local assessors to be the total taxable value of land and additions on the property. | Land | Improvement |
|---|---|---|---|---|
| 2025 | $2,582 | $33,150 | -- | -- |
| 2024 | $2,494 | $31,571 | -- | -- |
| 2023 | $2,494 | $45,170 | $9,030 | $36,140 |
| 2022 | $2,407 | $34,910 | $6,980 | $27,930 |
| 2021 | $2,522 | $33,610 | $6,720 | $26,890 |
| 2020 | $2,511 | $30,400 | $6,080 | $24,320 |
| 2019 | $2,415 | $27,930 | $5,580 | $22,350 |
| 2018 | $2,339 | $26,280 | $5,250 | $21,030 |
| 2017 | $2,180 | $24,820 | $4,960 | $19,860 |
| 2016 | $2,100 | $24,310 | $4,860 | $19,450 |
| 2015 | $2,035 | $22,780 | $4,550 | $18,230 |
Property History
| Date | Event | Price | List to Sale | Price per Sq Ft | Prior Sale |
|---|---|---|---|---|---|
| 11/07/2025 11/07/25 | For Sale | $635,000 | +62.8% | $372 / Sq Ft | |
| 11/26/2018 11/26/18 | Sold | $390,000 | -2.5% | $228 / Sq Ft | View Prior Sale |
| 10/23/2018 10/23/18 | Pending | -- | -- | -- | |
| 10/18/2018 10/18/18 | For Sale | $399,900 | -- | $234 / Sq Ft |
Purchase History
| Date | Type | Sale Price | Title Company |
|---|---|---|---|
| Warranty Deed | -- | -- | |
| Warranty Deed | $3,900,200 | Fidelity National Title Agen | |
| Warranty Deed | -- | First American Title Ins Co |
Mortgage History
| Date | Status | Loan Amount | Loan Type |
|---|---|---|---|
| Previous Owner | $351,000 | New Conventional |
Source: Arizona Regional Multiple Listing Service (ARMLS)
MLS Number: 6942845
APN: 303-87-272
- 402 W Lantana Place
- 440 W Wisteria Place
- 563 W Bluejay Dr
- 705 W Queen Creek Rd Unit 2126
- 705 W Queen Creek Rd Unit 2146
- 705 W Queen Creek Rd Unit 1201
- 705 W Queen Creek Rd Unit 2062
- 705 W Queen Creek Rd Unit 1010
- 642 W Crane Ct
- 341 W Hackberry Dr
- 3081 S Sunland Dr
- 2861 S Illinois Place
- 250 W Queen Creek Rd Unit 204
- 250 W Queen Creek Rd Unit 206
- 250 W Queen Creek Rd Unit 101
- 250 W Queen Creek Rd Unit 106
- 250 W Queen Creek Rd Unit 131
- 250 W Queen Creek Rd Unit 249
- 633 W Canary Way
- 631 W Azalea Dr
- 453 W Lantana Place
- 705 W Queen Creek Rd Unit 2194
- 705 W Queen Creek Rd Unit 1207
- 250 W Queen Creek Rd Unit 241
- 825 W Queen Creek Rd
- 602 W Canary Way
- 703 W Canary Way
- 3443 S California St
- 763 W Canary Way
- 103 W Hawk Way
- 3530 S Mcclelland Dr
- 250 E Wisteria Dr
- 363 W Myrtle Dr
- 194 W Oriole Way
- 280 E Aster Dr
- 137 E Carob Dr
- 1302 W Honeysuckle Ln
- 3670 S Heath Way
- 1250 W Canary Way
- 770 W Aloe Place
