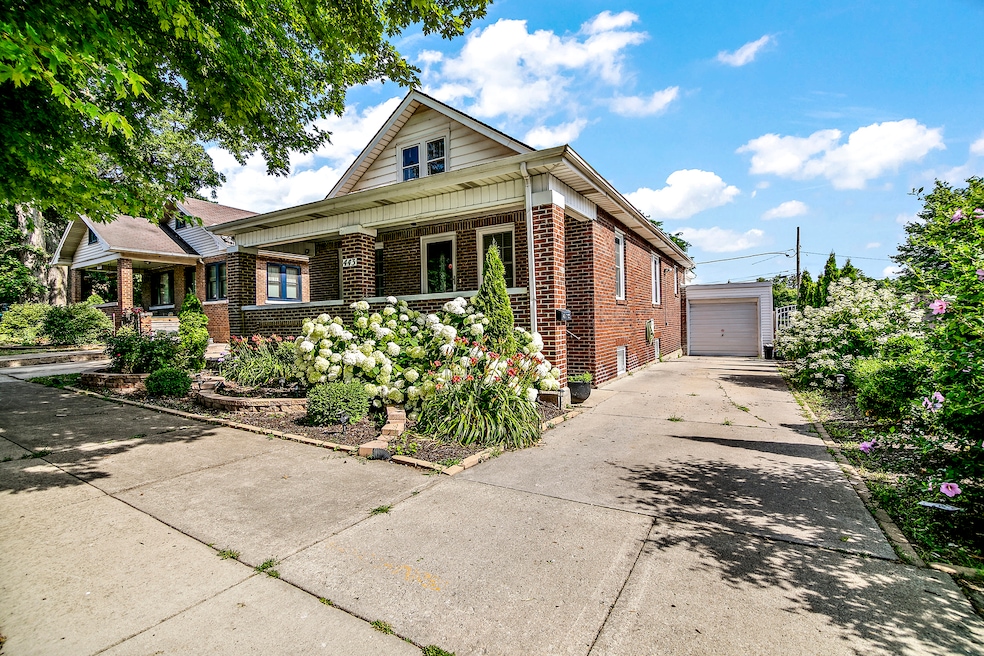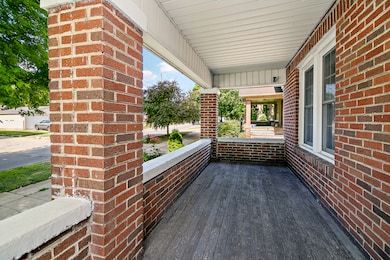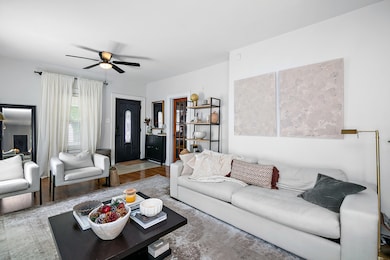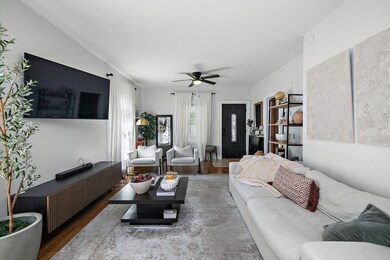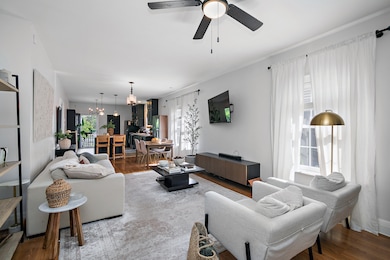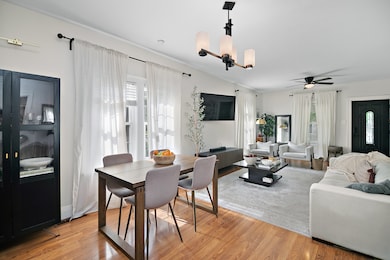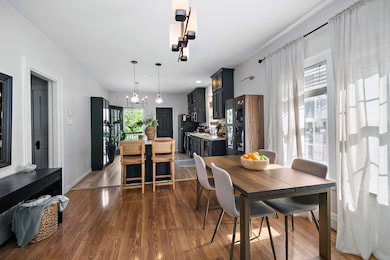443 W Water St Kankakee, IL 60901
Estimated payment $1,502/month
Highlights
- River Front
- Mature Trees
- Property is near a park
- Open Floorplan
- Deck
- Tennis Courts
About This Home
HISTORIC CHARM + MODERN COMFORT! This beautifully updated 3BR, 1.1 bath riverbank Craftsman is practically perfect in every way: There is a sunny LR; chic open dining area, and an absolute showcase of a kitchen - complete w/little balcony overlooking the river. The MBR - currently used as a very cool office - is at the front of the house. [BONUS: walk-up attic; full unfinished basement w/newer half-bath.] The outdoor space is a real treat: There is a welcoming porch overlooking the stunning front garden, and the fenced backyard has a HUGE custom stone paver patio w/built-in firepit; a lovely yard w/plenty of room for fun & games, and a sidewalk w/steps to the River - ready to launch your canoes & kayaks! And what a great location - close to parks, shops, cultural attractions, and commuter access points. An AWESOMELY awesome place to call home - come and see!
Home Details
Home Type
- Single Family
Est. Annual Taxes
- $4,423
Year Built
- Built in 1925 | Remodeled in 2007
Lot Details
- 7,971 Sq Ft Lot
- Lot Dimensions are 50x160x50x150
- River Front
- Fenced
- Paved or Partially Paved Lot
- Mature Trees
- Property is zoned SINGL
Parking
- 1 Car Garage
- Driveway
- Parking Included in Price
Home Design
- Bungalow
- Brick Exterior Construction
- Asphalt Roof
- Concrete Perimeter Foundation
Interior Spaces
- 1,252 Sq Ft Home
- 1-Story Property
- Open Floorplan
- Historic or Period Millwork
- Ceiling Fan
- Panel Doors
- Living Room
- Dining Room
- Water Views
Kitchen
- Range
- Microwave
- Dishwasher
- Disposal
Flooring
- Carpet
- Laminate
Bedrooms and Bathrooms
- 3 Bedrooms
- 3 Potential Bedrooms
- Bathroom on Main Level
Laundry
- Laundry Room
- Dryer
- Washer
Basement
- Basement Fills Entire Space Under The House
- Finished Basement Bathroom
Outdoor Features
- Tideland Water Rights
- Deck
- Patio
- Fire Pit
Location
- Property is near a park
Schools
- Taft Primary Elementary School
- John Kennedy Middle Grade School
- Kankakee High School
Utilities
- Forced Air Heating and Cooling System
- Heating System Uses Natural Gas
- 100 Amp Service
- Cable TV Available
Community Details
- Tennis Courts
Listing and Financial Details
- Homeowner Tax Exemptions
Map
Home Values in the Area
Average Home Value in this Area
Tax History
| Year | Tax Paid | Tax Assessment Tax Assessment Total Assessment is a certain percentage of the fair market value that is determined by local assessors to be the total taxable value of land and additions on the property. | Land | Improvement |
|---|---|---|---|---|
| 2024 | $4,423 | $43,408 | $5,634 | $37,774 |
| 2023 | $4,945 | $38,671 | $5,019 | $33,652 |
| 2022 | $4,600 | $33,848 | $4,393 | $29,455 |
| 2021 | $4,341 | $30,632 | $3,976 | $26,656 |
| 2020 | $4,027 | $27,534 | $3,574 | $23,960 |
| 2019 | $3,838 | $25,613 | $3,325 | $22,288 |
| 2018 | $3,696 | $23,716 | $3,079 | $20,637 |
| 2017 | $4,139 | $23,194 | $3,011 | $20,183 |
| 2016 | $2,855 | $22,739 | $2,952 | $19,787 |
| 2015 | $2,778 | $23,203 | $3,012 | $20,191 |
| 2014 | $2,676 | $23,203 | $3,012 | $20,191 |
| 2013 | -- | $24,170 | $3,138 | $21,032 |
Property History
| Date | Event | Price | List to Sale | Price per Sq Ft | Prior Sale |
|---|---|---|---|---|---|
| 10/28/2025 10/28/25 | Price Changed | $215,000 | -2.3% | $172 / Sq Ft | |
| 09/03/2025 09/03/25 | For Sale | $220,000 | 0.0% | $176 / Sq Ft | |
| 08/01/2025 08/01/25 | Pending | -- | -- | -- | |
| 07/11/2025 07/11/25 | For Sale | $220,000 | +63.0% | $176 / Sq Ft | |
| 02/05/2021 02/05/21 | Sold | $135,000 | -3.6% | $108 / Sq Ft | View Prior Sale |
| 01/08/2021 01/08/21 | Pending | -- | -- | -- | |
| 11/21/2020 11/21/20 | For Sale | $139,987 | -- | $112 / Sq Ft |
Purchase History
| Date | Type | Sale Price | Title Company |
|---|---|---|---|
| Warranty Deed | $135,000 | Standard Title | |
| Grant Deed | $130,000 | Homestar Title |
Mortgage History
| Date | Status | Loan Amount | Loan Type |
|---|---|---|---|
| Open | $128,250 | New Conventional | |
| Previous Owner | $128,272 | FHA |
Source: Midwest Real Estate Data (MRED)
MLS Number: 12411429
APN: 16-17-06-403-005
- 837 S 4th Ave
- 560 S 5th Ave
- 553 S 3rd Ave
- 957 S 7th Ave
- 547 W Bourbonnais St
- 590 S Washington Ave
- 1054 S 7th Ave
- 436 S 4th Ave
- 187 E Water St
- 1179 S 4th Ave
- 1032 S East Ave
- 456 S Wall St
- 353 S 5th Ave Unit 355
- 341 S 5th Ave
- 157-159 W Hickory St
- 504 S Schuyler Ave
- 247 W Merchant St
- 1470 S 5th Ave
- 1154 S Washington Ave
- 1178 S Washington Ave
- 2xxx S 3rd Ave Unit 2
- 319 S 5th Ave Unit 1
- 319 S 5th Ave Unit 3
- 600 W Station St Unit 600
- 1237 S 7th Ave
- 1060 W Hickory St Unit 1062
- 1491 S 3rd Ave
- 250 N Entrance Ave Unit 4B
- 250 N Entrance Ave Unit 1B
- 250 N Entrance Ave Unit 4A
- 250 N Entrance Ave Unit 3A
- 558 E Merchant St Unit 2
- 241 S Small Ave Unit 2
- 1096 S Wildwood Ave
- 1930 W Station St Unit 4
- 1017 N Schuyler Ave Unit 4
- 1017 N Schuyler Ave Unit 3
- 1735 E Duane Blvd Unit 4
- 200 N Crestlane Dr
- 922 W Broadway St Unit 2nd Floor
