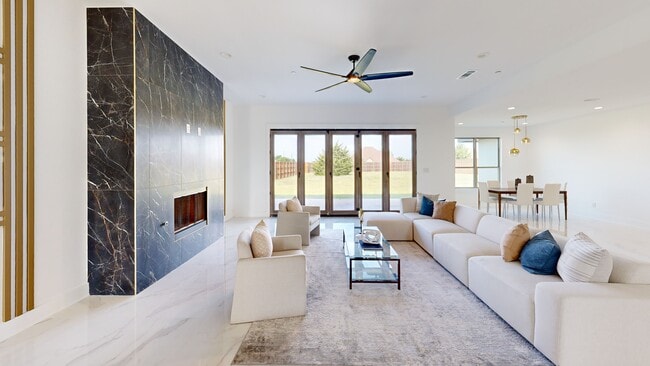
443 Whispering Way Red Oak, TX 75154
Estimated payment $4,568/month
Highlights
- New Construction
- Open Floorplan
- Freestanding Bathtub
- Wooden Elementary School Rated A-
- Contemporary Architecture
- 2 Car Attached Garage
About This Home
Get this home with a rate as low as 5.25% when you use our preferred lender. For full details, talk to your agent or contact the listing agent.
Discover one of the final new construction homes in Hidden Creek Estates, ideally located just 22 miles from Downtown Dallas, with quick access to both I-35 and I-45. Perfectly situated on a spacious 0.75-acre lot, this home offers 4 bedrooms, 4 full baths, and a thoughtfully designed open-concept floorplan tailored for today’s lifestyle.
An inviting, light-filled living area seamlessly connects to a chef-inspired kitchen, complete with premium appliances, an expansive prep island, and a bright dining nook—ideal for entertaining or enjoying everyday meals. The private owner’s suite provides a luxurious retreat, featuring a freestanding soaking tub, oversized walk-in shower, and dual walk-in closets with custom storage solutions.
Two secondary bedrooms each feature ensuite baths, while the fourth bedroom is conveniently located near a full guest bath—perfect for accommodating family or guests. Outside, enjoy the tranquility of a private backyard backing to mature trees, offering peaceful views and ample space for outdoor living.
Beautifully finished with designer details throughout, this home offers comfort, style, and generous space in one of Red Oak’s most desirable communities.
Don’t miss your chance—schedule your private tour today!
Listing Agent
Navigate Management Co. LLC Brokerage Phone: 469-865-8350 License #0695726 Listed on: 07/03/2025
Home Details
Home Type
- Single Family
Est. Annual Taxes
- $13,464
Year Built
- Built in 2025 | New Construction
Lot Details
- 0.75 Acre Lot
- High Fence
- Wood Fence
- Landscaped
HOA Fees
- $63 Monthly HOA Fees
Parking
- 2 Car Attached Garage
- Parking Accessed On Kitchen Level
- Side Facing Garage
- Multiple Garage Doors
- Driveway
Home Design
- Contemporary Architecture
- Slab Foundation
- Composition Roof
- Stucco
Interior Spaces
- 3,185 Sq Ft Home
- 1-Story Property
- Open Floorplan
- Chandelier
- Decorative Lighting
- Living Room with Fireplace
Kitchen
- Eat-In Kitchen
- Gas Oven
- Gas Range
- Microwave
- Dishwasher
- Kitchen Island
- Disposal
Flooring
- Carpet
- Ceramic Tile
Bedrooms and Bathrooms
- 4 Bedrooms
- Walk-In Closet
- 4 Full Bathrooms
- Double Vanity
- Freestanding Bathtub
- Soaking Tub
Schools
- Eastridge Elementary School
- Red Oak High School
Utilities
- Central Heating and Cooling System
- Vented Exhaust Fan
- Underground Utilities
- Propane
- Tankless Water Heater
- Gas Water Heater
Community Details
- Association fees include all facilities, ground maintenance
- Bms Alliance Association
- Hidden Creek Ph III Subdivision
Listing and Financial Details
- Legal Lot and Block 20 / B
- Assessor Parcel Number 231467
Map
Home Values in the Area
Average Home Value in this Area
Tax History
| Year | Tax Paid | Tax Assessment Tax Assessment Total Assessment is a certain percentage of the fair market value that is determined by local assessors to be the total taxable value of land and additions on the property. | Land | Improvement |
|---|---|---|---|---|
| 2024 | $13,464 | $649,127 | -- | -- |
| 2023 | $13,464 | $540,939 | $121,000 | $419,939 |
| 2021 | $362 | $15,000 | $15,000 | $0 |
Property History
| Date | Event | Price | Change | Sq Ft Price |
|---|---|---|---|---|
| 08/05/2025 08/05/25 | Price Changed | $635,000 | -3.8% | $199 / Sq Ft |
| 07/03/2025 07/03/25 | For Sale | $659,990 | -- | $207 / Sq Ft |
Purchase History
| Date | Type | Sale Price | Title Company |
|---|---|---|---|
| Warranty Deed | -- | Gilbert Graf & Hindman Pc |
About the Listing Agent

As a top 1% Broker and producer in the nation, Judy has over $500 million in real esate transactions, executed over 5,000 leases, and grown Navigate Brokerage and Navigate Property Management Company to serve clients all over North Texas. Previous to real estate, she was a million dollar producer in healthcare business development. Judy is an active mother and finds pride in overseeing her energetic home of four children, as well as in her efforts to make Navigate Management Company a home for
Judy's Other Listings
Source: North Texas Real Estate Information Systems (NTREIS)
MLS Number: 20989213
APN: 231467
- TBD Hampton Rd
- 309 Whispering Way
- 117 Lassetter Dr
- 1120 Pierce Rd
- 600 Pierce Rd
- 235 Ridge Oak Dr
- 508 Hickory Cir
- 220 Anthony Ln
- 223 Troy Ln
- 104 Anthony Ln
- 217 Richard Ln
- 130 Crest Brook Dr
- 727 E Ovilla Rd
- 560 Glenn Ln
- 211 Stonegate Way
- 801 Farm To Market Road 664
- 853 Pratt Rd
- Spring Cress II Plan at Glenbrook
- Primrose VI Plan at Glenbrook
- Spring Cress Plan at Glenbrook
- 116 Fox Trail
- 105 Richard Ln
- 101 Foxtail Ct
- 180 Crystal Lake Ln
- 885 E Ovilla Rd
- 214 Camden St
- 213 Camden St
- 302 Shadow Bend Cir
- 225 Cotton View Ln
- 237 Mina St
- 233 Mina St
- 608 Cherry Hill Rd
- 324 Bob White Dr
- 206 S State Highway 342 Unit K
- 112 High Meadow Rd
- 109 Clover Leaf Ln
- 115 Clover Leaf Ln
- 102 Oak Hollow Ln
- 112 Basswood Dr
- 528 Methodist St





