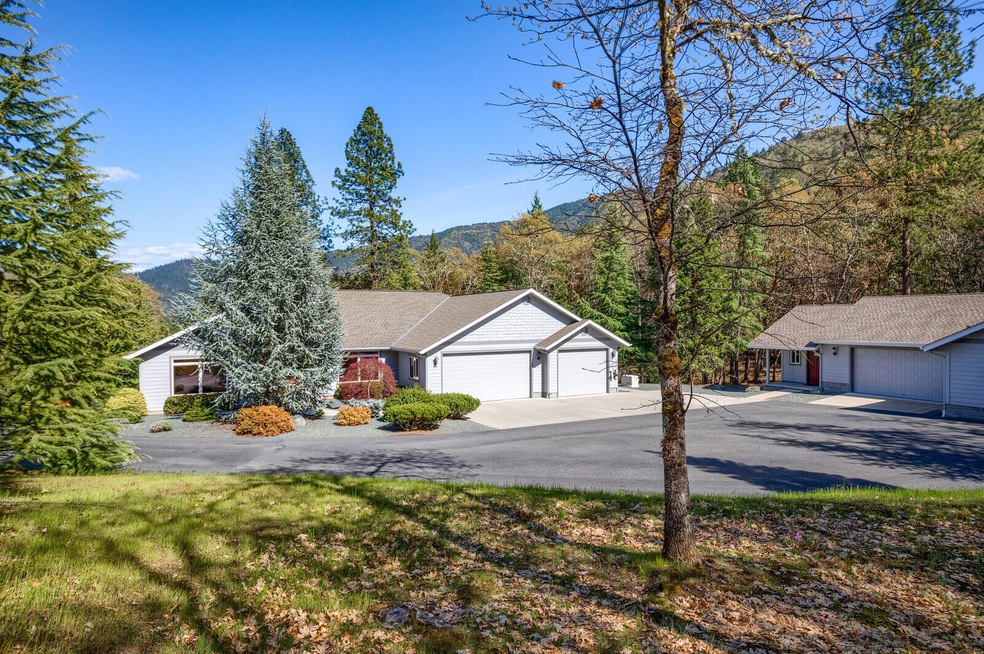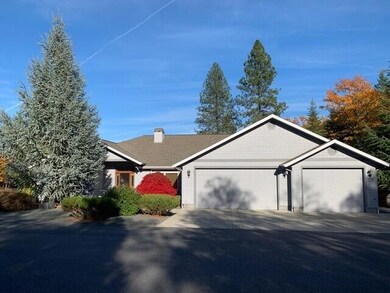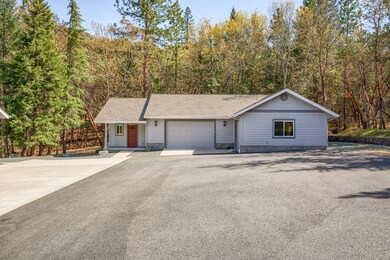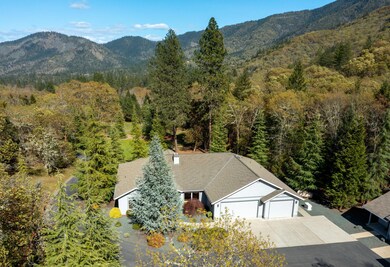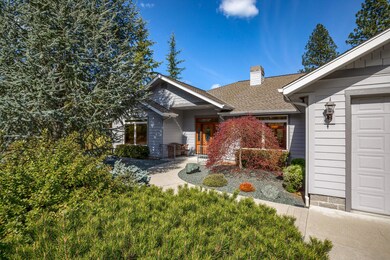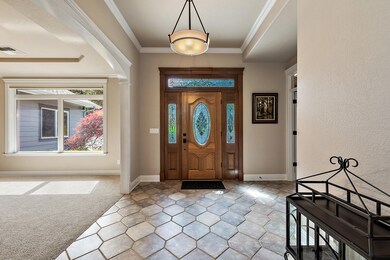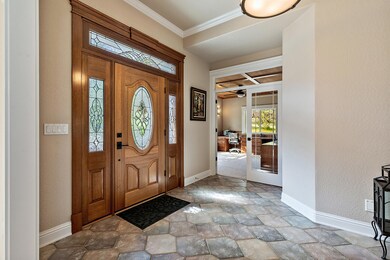
443 Wildrose Ln Grants Pass, OR 97527
Highlights
- Home fronts a creek
- RV Access or Parking
- Open Floorplan
- Second Garage
- Gated Community
- Creek or Stream View
About This Home
As of April 2024Gorgeous Custom Home with Dream Shop on very private 4.2 acre lot in the coveted Wildrose gated community! This elegant home in a lovely setting, feat 3,144 sq ft, 3 beds, plus an office wi custom desks,, 2 1/2 baths, split floor plan, vlted ceilings, frmal dining rm. Living rm opens out to a covered deck wi mountain views. Kitchen with granite counter tops, walk-in pantry & bay window breakfast nook. Large master ste wi double French doors out to the deck, bath wi dual sinks, walk-in closet & garden tub. The home features an attached oversized 3 car garage...and then there is the SHOP! 1825 sq ft, with HVAC, half bath, office area & utility sink. Workbenches & cabinets + shelving & Champion 2 stg 80 gallon air compressor are included! New additions in the last year consist of whole house generator, retractable screen doors, Solar Tubes, Hunter Douglas blinds, new light fixtures & door hdware. Paved drive, storage rm under deck & convenience to town complete this stunning property!
Home Details
Home Type
- Single Family
Est. Annual Taxes
- $3,907
Year Built
- Built in 2003
Lot Details
- 4.2 Acre Lot
- Home fronts a creek
- Drip System Landscaping
- Native Plants
- Level Lot
- Front and Back Yard Sprinklers
- Property is zoned Rr5; Rural Res, Rr5; Rural Res
HOA Fees
- $82 Monthly HOA Fees
Parking
- 3 Car Garage
- Second Garage
- Heated Garage
- Garage Door Opener
- Driveway
- RV Access or Parking
Property Views
- Creek or Stream
- Mountain
- Forest
- Territorial
Home Design
- Traditional Architecture
- Block Foundation
- Frame Construction
- Composition Roof
- Concrete Perimeter Foundation
Interior Spaces
- 3,144 Sq Ft Home
- 1-Story Property
- Open Floorplan
- Central Vacuum
- Wired For Sound
- Built-In Features
- Vaulted Ceiling
- Ceiling Fan
- Double Pane Windows
- Vinyl Clad Windows
- Bay Window
- Mud Room
- Great Room
- Dining Room
- Home Office
Kitchen
- Breakfast Area or Nook
- Breakfast Bar
- Oven
- Cooktop
- Microwave
- Dishwasher
- Granite Countertops
- Disposal
Flooring
- Carpet
- Tile
- Vinyl
Bedrooms and Bathrooms
- 3 Bedrooms
- Linen Closet
- Walk-In Closet
- Double Vanity
- Soaking Tub
- Bathtub with Shower
- Solar Tube
Laundry
- Laundry Room
- Dryer
- Washer
Home Security
- Carbon Monoxide Detectors
- Fire and Smoke Detector
Eco-Friendly Details
- Sprinklers on Timer
Outdoor Features
- Deck
- Separate Outdoor Workshop
Schools
- Fruitdale Elementary School
- Lincoln Savage Middle School
- Hidden Valley High School
Utilities
- Cooling Available
- Space Heater
- Heating System Uses Wood
- Heat Pump System
- Private Water Source
- Well
- Hot Water Circulator
- Water Heater
- Water Softener
- Capping Fill
- Septic Tank
Listing and Financial Details
- Tax Lot 715
- Assessor Parcel Number R335901
Community Details
Overview
- On-Site Maintenance
- Maintained Community
- The community has rules related to covenants, conditions, and restrictions
- Property is near a preserve or public land
Recreation
- Park
Security
- Gated Community
- Building Fire-Resistance Rating
Ownership History
Purchase Details
Home Financials for this Owner
Home Financials are based on the most recent Mortgage that was taken out on this home.Purchase Details
Purchase Details
Home Financials for this Owner
Home Financials are based on the most recent Mortgage that was taken out on this home.Purchase Details
Purchase Details
Home Financials for this Owner
Home Financials are based on the most recent Mortgage that was taken out on this home.Purchase Details
Purchase Details
Home Financials for this Owner
Home Financials are based on the most recent Mortgage that was taken out on this home.Similar Homes in Grants Pass, OR
Home Values in the Area
Average Home Value in this Area
Purchase History
| Date | Type | Sale Price | Title Company |
|---|---|---|---|
| Warranty Deed | $950,000 | First American Title | |
| Warranty Deed | -- | -- | |
| Warranty Deed | $950,000 | Ticor Title | |
| Warranty Deed | $1,025,000 | Ticor Title | |
| Interfamily Deed Transfer | -- | None Available | |
| Interfamily Deed Transfer | -- | Title Source | |
| Interfamily Deed Transfer | -- | None Available | |
| Warranty Deed | $740,000 | Ticor Title |
Mortgage History
| Date | Status | Loan Amount | Loan Type |
|---|---|---|---|
| Previous Owner | $760,000 | New Conventional | |
| Previous Owner | $399,900 | Credit Line Revolving | |
| Previous Owner | $302,285 | New Conventional | |
| Previous Owner | $368,350 | New Conventional | |
| Previous Owner | $399,000 | Unknown | |
| Previous Owner | $100,000 | Credit Line Revolving | |
| Previous Owner | $359,000 | Fannie Mae Freddie Mac |
Property History
| Date | Event | Price | Change | Sq Ft Price |
|---|---|---|---|---|
| 04/16/2024 04/16/24 | Sold | $950,000 | 0.0% | $302 / Sq Ft |
| 03/19/2024 03/19/24 | Pending | -- | -- | -- |
| 03/15/2024 03/15/24 | For Sale | $950,000 | 0.0% | $302 / Sq Ft |
| 03/08/2024 03/08/24 | Off Market | $950,000 | -- | -- |
| 02/24/2024 02/24/24 | Pending | -- | -- | -- |
| 01/24/2024 01/24/24 | For Sale | $950,000 | 0.0% | $302 / Sq Ft |
| 07/22/2022 07/22/22 | Sold | $950,000 | -4.5% | $302 / Sq Ft |
| 06/09/2022 06/09/22 | Pending | -- | -- | -- |
| 05/18/2022 05/18/22 | Price Changed | $995,000 | -7.4% | $316 / Sq Ft |
| 05/10/2022 05/10/22 | For Sale | $1,075,000 | 0.0% | $342 / Sq Ft |
| 04/20/2022 04/20/22 | Pending | -- | -- | -- |
| 04/06/2022 04/06/22 | For Sale | $1,075,000 | -- | $342 / Sq Ft |
Tax History Compared to Growth
Tax History
| Year | Tax Paid | Tax Assessment Tax Assessment Total Assessment is a certain percentage of the fair market value that is determined by local assessors to be the total taxable value of land and additions on the property. | Land | Improvement |
|---|---|---|---|---|
| 2024 | $4,914 | $668,290 | -- | -- |
| 2023 | $4,007 | $648,830 | $0 | $0 |
| 2022 | $3,924 | $629,940 | $0 | $0 |
| 2021 | $3,790 | $611,600 | $0 | $0 |
| 2020 | $3,955 | $593,790 | $0 | $0 |
| 2019 | $3,795 | $576,500 | $0 | $0 |
| 2018 | $3,846 | $559,710 | $0 | $0 |
| 2017 | $3,846 | $543,410 | $0 | $0 |
| 2016 | $3,250 | $527,590 | $0 | $0 |
| 2015 | $3,136 | $512,230 | $0 | $0 |
| 2014 | $3,055 | $497,320 | $0 | $0 |
Agents Affiliated with this Home
-

Seller's Agent in 2024
Jeanne Freel
Old Stage Real Estate, LLC
(541) 821-2938
22 Total Sales
-

Buyer's Agent in 2024
Suzy Reel
Real Estate Cafe LLC
(541) 659-5125
117 Total Sales
-

Buyer's Agent in 2022
JJ Kramer
John L. Scott Medford
(541) 840-2992
653 Total Sales
Map
Source: Oregon Datashare
MLS Number: 220142894
APN: R335901
- 501 Wildrose Ln
- 4280 Cloverlawn Dr
- 3999 Cloverlawn Dr
- 4057 Cloverlawn Dr
- 180 Malone Way
- 820 S Espey Rd
- 2054 Jaynes Dr
- 4677 Williams Hwy
- 449 S Espey Rd
- 5274 Cloverlawn Dr
- 4650 Williams Hwy
- 208 MacNew Ln
- 3175 Cloverlawn Dr
- 360 Hessar Ln
- 905 Summit Loop
- TL100 Walker Rd
- 250 Shadow Mountain Way
- 4810 Williams Hwy
- 334 Village Ln
- 5 Shadow Mountain Way Unit TL1905
