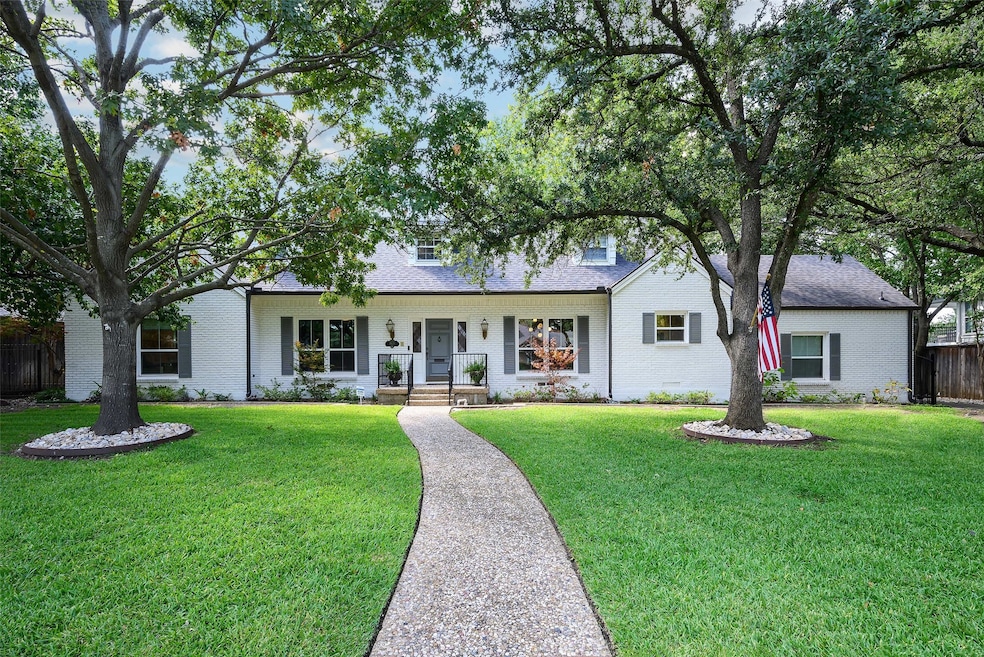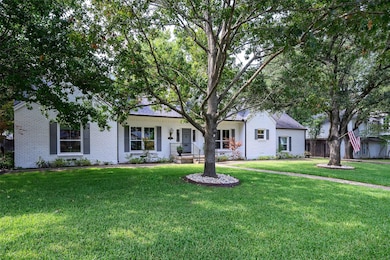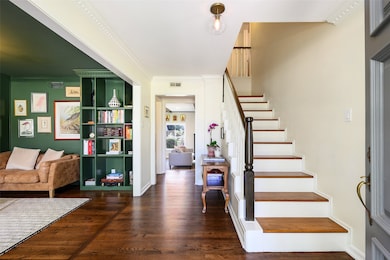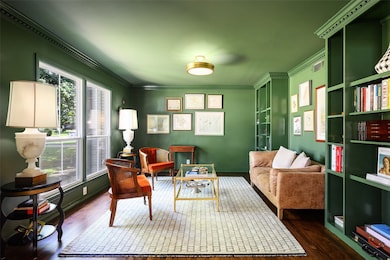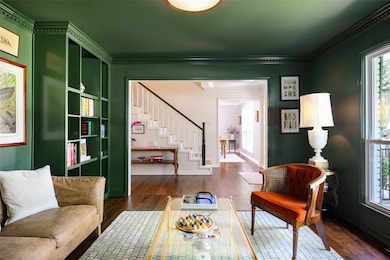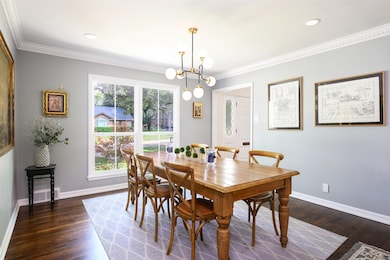4430 Cedarbrush Dr Dallas, TX 75229
Preston Hollow NeighborhoodHighlights
- In Ground Pool
- Gated Parking
- Built-In Coffee Maker
- Harry C. Withers Elementary School Rated A-
- Built-In Refrigerator
- Open Floorplan
About This Home
Welcome to your dream family home, encompassing 4,158 square feet and ideally positioned within the desirable private school corridor. This residence masterfully blends comfort and sophistication, featuring 4 bedrooms, 4 bathrooms, and a versatile guesthouse that can be customized into a home gym or office. On the first floor, you'll discover a beautifully renovated primary bedroom and bathroom, providing a peaceful retreat. The kitchen, a chef's delight, is equipped with top-of-the-line Sub-Zero and Bosch appliances, creating a space that is both functional and stylish for culinary endeavors. Upstairs, the home continues to impress with three additional bedrooms and a bonus room that can easily be transformed into a playroom, offering flexible space to suit your family's needs. Step outside to your private oasis, complete with a pristine pool perfect for relaxation and entertaining. The property also includes a spacious two-car garage, ensuring ample storage and parking. Situated in a family-friendly neighborhood, this home offers more than just living space—it provides a vibrant community lifestyle. Enjoy the camaraderie of regular block parties and community gatherings, fostering lasting connections.
Listing Agent
Compass RE Texas, LLC. Brokerage Phone: 310-435-7708 License #0748887 Listed on: 11/10/2025

Home Details
Home Type
- Single Family
Est. Annual Taxes
- $19,168
Year Built
- Built in 1962
Lot Details
- 0.37 Acre Lot
- Lot Dimensions are 125 x 130
- Wood Fence
- Landscaped
- Sprinkler System
- Private Yard
- Back Yard
Parking
- 2 Car Garage
- Gated Parking
Home Design
- Traditional Architecture
- Brick Exterior Construction
- Pillar, Post or Pier Foundation
- Composition Roof
Interior Spaces
- 4,158 Sq Ft Home
- 2-Story Property
- Open Floorplan
- Dual Staircase
- Wired For Sound
- Decorative Lighting
- Gas Fireplace
- Living Room with Fireplace
- Fire and Smoke Detector
Kitchen
- Gas Cooktop
- Microwave
- Built-In Refrigerator
- Bosch Dishwasher
- Dishwasher
- Wine Cooler
- Built-In Coffee Maker
- Kitchen Island
- Disposal
Flooring
- Wood
- Ceramic Tile
Bedrooms and Bathrooms
- 4 Bedrooms
- Walk-In Closet
- 4 Full Bathrooms
- Double Vanity
Outdoor Features
- In Ground Pool
- Covered Patio or Porch
Schools
- Withers Elementary School
- White High School
Utilities
- Forced Air Zoned Heating and Cooling System
- High Speed Internet
Listing and Financial Details
- Residential Lease
- Property Available on 11/10/25
- Tenant pays for all utilities, electricity, gas, grounds care, insurance, pool maintenance, sewer, trash collection, water
- Negotiable Lease Term
- Legal Lot and Block 3 / C6396
- Assessor Parcel Number 00000580546000000
Community Details
Overview
- North Highlands Estates Subdivision
Pet Policy
- Pet Size Limit
- 2 Pets Allowed
Map
Source: North Texas Real Estate Information Systems (NTREIS)
MLS Number: 21109078
APN: 00000580546000000
- 4441 Hockaday Dr
- 4217 Hockaday Dr
- 4221 Shady Hill Dr
- 4212 Hallmark Dr
- 4647 Alta Vista Ln
- 4415 Myerwood Ln
- 4140 Shady Hill Dr
- 4149 Alta Vista Ln
- 4147 Deep Valley Dr
- 11203 Bushire Dr
- 4529 Crooked Ln
- 4666 College Park Dr
- 4824 Allencrest Ln
- 4151 Allencrest Ln
- 4816 Nashwood Ln
- 4334 Fawnhollow Dr
- 12151 Crestline Ave
- 4407 San Gabriel Dr
- 4025 Hockaday Dr
- 4633 Willow Ln
- 4208 Allencrest Ln
- 4215 Nashwood Ln
- 4042 Mendenhall Dr
- 11207 Dwarfs Cir
- 4224 Shady Bend Dr Unit ID1019470P
- 11881 Inwood Rd
- 12001 Inwood Rd
- 10788 Bushire Dr
- 4079 Calculus Dr
- 4043 Flintridge Dr
- 5416 Northmoor Dr
- 4082 Royal Ln
- 12810 Midway Rd Unit 1033
- 12810 Midway Rd Unit 1043
- 12830 Midway Rd Unit 1120
- 12830 Midway Rd Unit 1126
- 12816 Midway Rd Unit 1063
- 4304 Forest Bend Rd
- 12834 Midway Rd
- 3728-3790 High Vista Dr
