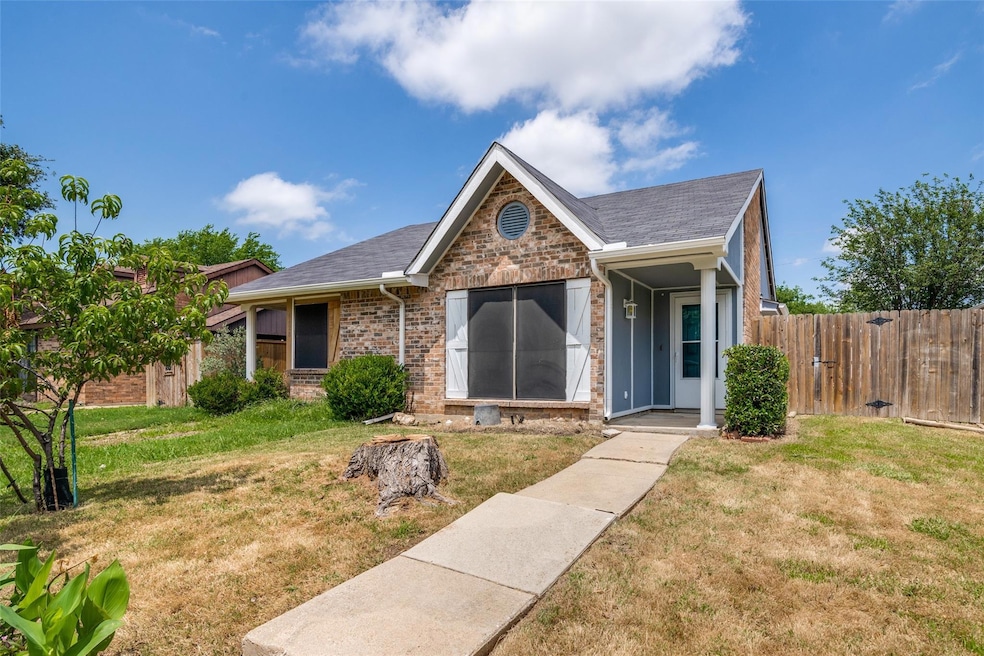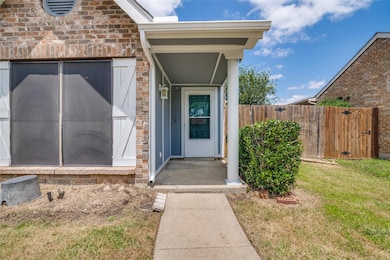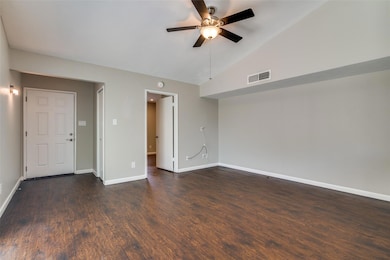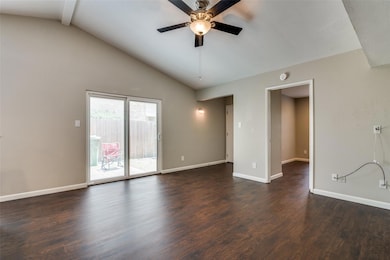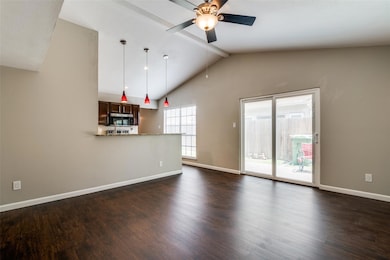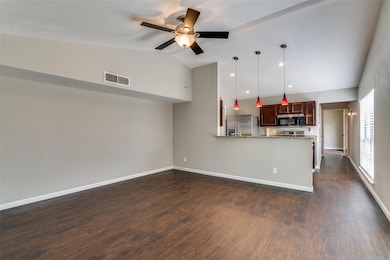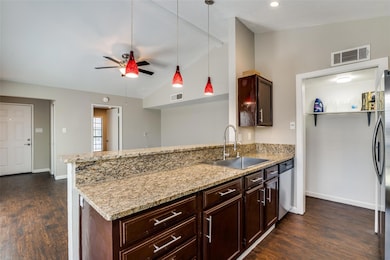4430 Chapman St the Colony, TX 75056
Highlights
- Open Floorplan
- Traditional Architecture
- Ceramic Tile Flooring
- Lakeview Middle School Rated A-
- Walk-In Closet
- 3-minute walk to Carr/Chapman Park
About This Home
**Charming Single-Story Home Awaiting Its New Owner!** Step into this delightful one-story residence featuring an inviting open living room adorned with a vaulted ceiling and stylish laminate flooring that sets the tone for comfortable living. The well-appointed kitchen boasts a refrigerator that stays, breakfast bar, stunning granite countertops, a farmhouse sink, and brand-new stainless steel appliances—perfect for culinary enthusiasts and entertaining guests. Both bathrooms showcase elegant tiled showers, adding a touch of luxury to your daily routine. Enjoy the low maintenance backyard, complete with a relaxing patio and a convenient storage shed that stays with the home. Don't miss your chance to make this adorable property your own!
Listing Agent
RE/MAX Dallas Suburbs Brokerage Phone: 972-971-1741 License #0624926 Listed on: 04/21/2025

Home Details
Home Type
- Single Family
Est. Annual Taxes
- $4,849
Year Built
- Built in 1983
Lot Details
- 3,311 Sq Ft Lot
- Wood Fence
Home Design
- Traditional Architecture
- Brick Exterior Construction
- Slab Foundation
Interior Spaces
- 888 Sq Ft Home
- 1-Story Property
- Open Floorplan
- Ceiling Fan
- Chandelier
- Decorative Lighting
- Fire and Smoke Detector
Kitchen
- Electric Range
- Microwave
- Dishwasher
- Disposal
Flooring
- Carpet
- Laminate
- Ceramic Tile
Bedrooms and Bathrooms
- 2 Bedrooms
- Walk-In Closet
- 2 Full Bathrooms
Parking
- 3 Parking Spaces
- No Garage
- Alley Access
- On-Street Parking
Schools
- Ethridge Elementary School
- Lakeview Middle School
- The Colony High School
Utilities
- Central Heating and Cooling System
- High Speed Internet
- Cable TV Available
Listing and Financial Details
- Residential Lease
- Security Deposit $2,000
- Tenant pays for all utilities, cable TV, insurance
- 12 Month Lease Term
- $75 Application Fee
- Legal Lot and Block 30 / 201
- Assessor Parcel Number R00686
Community Details
Overview
- Colony 25 Subdivision
Pet Policy
- Pets Allowed
- Pet Deposit $500
- 2 Pets Allowed
- Non Refundable Pet Fee
Map
Source: North Texas Real Estate Information Systems (NTREIS)
MLS Number: 20910254
APN: R00686
- 4534 W Lake Highlands Dr
- 4535 W Lake Highlands Dr
- 4461 Chapman St
- 4595 Haven Hill Dr
- 000 Haven Hill Dr
- 4529 Carr St
- 7409 Waters Edge Ct
- 4522 Jenkins St
- 4500 Larner St
- 4513 Lakecrest Dr
- 4354 Sunset Cir
- 7600 Lakeview Dr
- TBD Waters Edge Dr
- 7614 W Shore Dr
- 7612 W Shore Dr
- 4606 Chapman St
- 7281 Waters Edge Dr
- 4618 W Lake Highlands Dr
- 4620 Carr St
- 4612 Chapman St
- 4448 Chapman St
- 4461 Chapman St
- 4555 W Lake Highlands Dr
- 4526 Carr St
- 4522 Jenkins St
- 4432 Hale St
- 4629 Chapman St
- 4626 Larner St
- 6852 Younger Dr
- 6832 Younger Dr
- 6820 Younger Dr
- 6808 Fryer St
- 6704 Elliot Ct
- 4608 Queen Cir
- 4804 Wagner Dr
- 4762 N Colony Blvd
- 4336 N Colony Blvd
- 4804 N Colony Blvd
- 4821 Hamilton Ct
- 4917 Ashlock Dr
