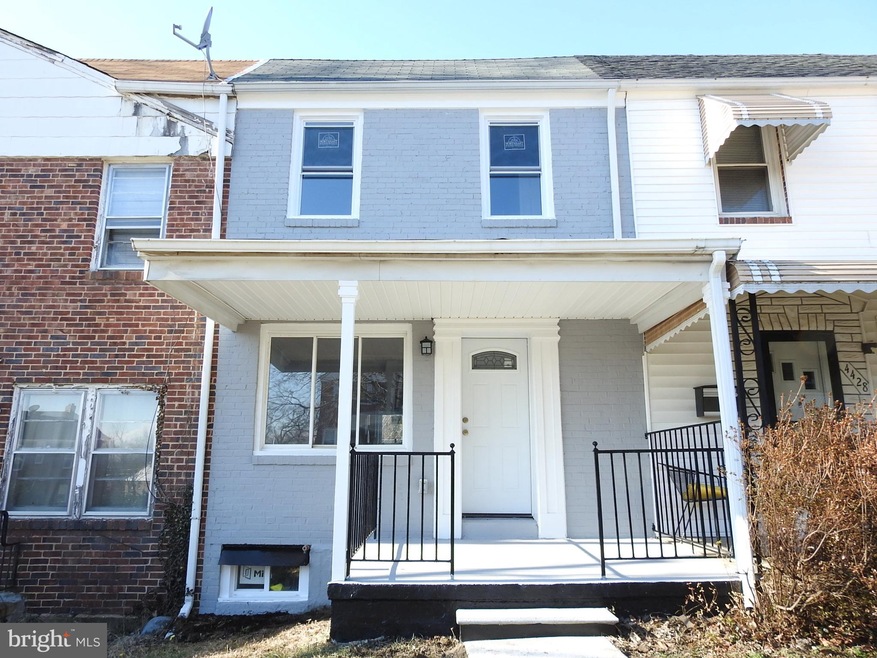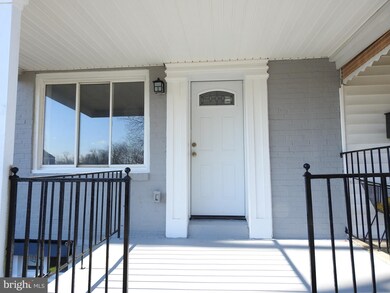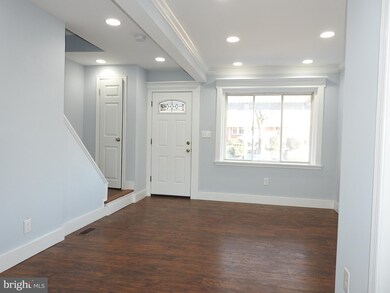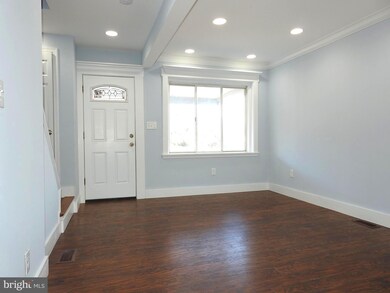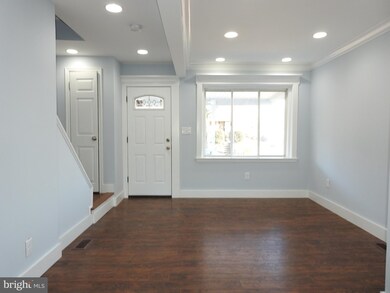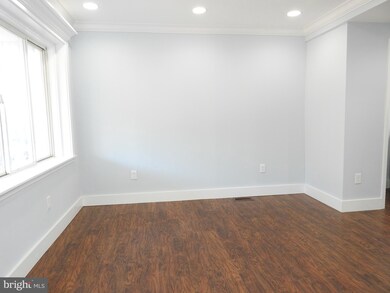
4430 Manorview Rd Baltimore, MD 21229
Edmondson Village NeighborhoodHighlights
- 0.04 Acre Lot
- Furnished
- Breakfast Area or Nook
- Open Floorplan
- No HOA
- Beamed Ceilings
About This Home
As of April 2019Beautifully rehabbed and remodeled. This is a high quality rehab with attention to every detail. This property features a new kitchen with white maple cabinets and soft close doors and drawers. Also featured is a two-tiered granite countertop, stainless steel appliances and a beautiful ceramic backsplash to accent all kitchen upgrades and improvements. This home boasts an open floor plan, inverted tray ceilings, recessed lighting, a newly installed first-floor half bathroom with a pocket door and new double pain insulated windows throughout. Desirable covered porch front with new front entry door, new flooring throughout, a new sliding glass door to a spacious rear deck with walk off stairs to spacious rear fenced yard. This four bedroom 2 1/2 bath town home is a unique find at an affordable price.
Last Agent to Sell the Property
William Young
EXIT Results Realty Listed on: 03/04/2019
Townhouse Details
Home Type
- Townhome
Est. Annual Taxes
- $1,890
Year Built
- Built in 1948
Lot Details
- 1,742 Sq Ft Lot
- Chain Link Fence
- Landscaped
- Back and Front Yard
- Ground Rent of $96 semi-annually
Parking
- On-Street Parking
Home Design
- Brick Exterior Construction
- Block Foundation
- Fiberglass Roof
- Rubber Roof
Interior Spaces
- Property has 2 Levels
- Open Floorplan
- Furnished
- Chair Railings
- Beamed Ceilings
- Tray Ceiling
- Skylights
- Recessed Lighting
- Double Pane Windows
- Insulated Windows
- Bay Window
- Sliding Doors
- Insulated Doors
- Six Panel Doors
- Family Room
- Living Room
- Dining Room
- Vinyl Flooring
- Basement Fills Entire Space Under The House
Kitchen
- Breakfast Area or Nook
- Gas Oven or Range
- Six Burner Stove
- Built-In Microwave
- Ice Maker
- Dishwasher
- Stainless Steel Appliances
- Kitchen Island
Bedrooms and Bathrooms
- En-Suite Primary Bedroom
Laundry
- Laundry on lower level
- Washer
Home Security
Outdoor Features
- Exterior Lighting
Utilities
- Forced Air Heating and Cooling System
- Vented Exhaust Fan
- 120/240V
- Water Heater
- Municipal Trash
- Cable TV Available
Listing and Financial Details
- Tax Lot 044
- Assessor Parcel Number 0328058102J044
Community Details
Overview
- No Home Owners Association
- Uplands Subdivision
Security
- Storm Windows
- Storm Doors
Ownership History
Purchase Details
Home Financials for this Owner
Home Financials are based on the most recent Mortgage that was taken out on this home.Purchase Details
Purchase Details
Purchase Details
Similar Homes in Baltimore, MD
Home Values in the Area
Average Home Value in this Area
Purchase History
| Date | Type | Sale Price | Title Company |
|---|---|---|---|
| Deed | $155,000 | Lawyers Trust Title Company | |
| Special Warranty Deed | -- | Servicelink | |
| Trustee Deed | -- | None Available | |
| Deed | $55,900 | -- |
Mortgage History
| Date | Status | Loan Amount | Loan Type |
|---|---|---|---|
| Open | $6,000 | Future Advance Clause Open End Mortgage | |
| Open | $152,192 | FHA | |
| Previous Owner | $43,600 | Commercial | |
| Previous Owner | $113,449 | Stand Alone Second | |
| Previous Owner | $106,200 | Stand Alone Refi Refinance Of Original Loan |
Property History
| Date | Event | Price | Change | Sq Ft Price |
|---|---|---|---|---|
| 04/30/2019 04/30/19 | Sold | $155,000 | 0.0% | $127 / Sq Ft |
| 03/27/2019 03/27/19 | Pending | -- | -- | -- |
| 03/27/2019 03/27/19 | Price Changed | $155,000 | -3.1% | $127 / Sq Ft |
| 03/04/2019 03/04/19 | For Sale | $159,900 | +267.0% | $131 / Sq Ft |
| 06/28/2017 06/28/17 | Sold | $43,575 | +6.3% | $43 / Sq Ft |
| 05/24/2017 05/24/17 | Pending | -- | -- | -- |
| 05/01/2017 05/01/17 | For Sale | $41,000 | -- | $40 / Sq Ft |
Tax History Compared to Growth
Tax History
| Year | Tax Paid | Tax Assessment Tax Assessment Total Assessment is a certain percentage of the fair market value that is determined by local assessors to be the total taxable value of land and additions on the property. | Land | Improvement |
|---|---|---|---|---|
| 2025 | $1,849 | $174,200 | -- | -- |
| 2024 | $1,849 | $162,200 | $0 | $0 |
| 2023 | $1,841 | $150,200 | $40,000 | $110,200 |
| 2022 | $1,751 | $126,833 | $0 | $0 |
| 2021 | $2,442 | $103,467 | $0 | $0 |
| 2020 | $1,777 | $80,100 | $40,000 | $40,100 |
| 2019 | $1,881 | $80,100 | $40,000 | $40,100 |
| 2018 | $1,890 | $80,100 | $40,000 | $40,100 |
| 2017 | $2,964 | $125,600 | $0 | $0 |
| 2016 | -- | $114,733 | $0 | $0 |
| 2015 | $1,898 | $103,867 | $0 | $0 |
| 2014 | $1,898 | $93,000 | $0 | $0 |
Agents Affiliated with this Home
-
W
Seller's Agent in 2019
William Young
EXIT Results Realty
-
L
Buyer's Agent in 2019
Linda Rondo
ExecuHome Realty
(410) 409-5574
5 Total Sales
-

Seller's Agent in 2017
Harry Bushrod
United Real Estate Executives
(410) 336-0142
1 in this area
92 Total Sales
Map
Source: Bright MLS
MLS Number: MDBA438436
APN: 8102J-044
- 40 Upmanor Rd
- 102 Upmanor Rd
- 4419 Pen Lucy Rd
- 4522 Manorview Rd
- 4516 Pen Lucy Rd
- 4526 Pen Lucy Rd
- 4439 Old Frederick Rd
- 4311 Dana St
- 4411 Maple Wood Dr
- 307 Old Frederick Mews
- 0 Unknown Unit MDBA2143634
- 4413 Maple Wood Dr
- 315 Nottingham Rd
- 4210 Massachusetts Ave
- 12 S Tremont Rd
- 109 S Augusta Ave
- 4708 Frederick Ave
- 124 Collins Ave
- 307 Marydell Rd
- 105 S Wickham Rd
