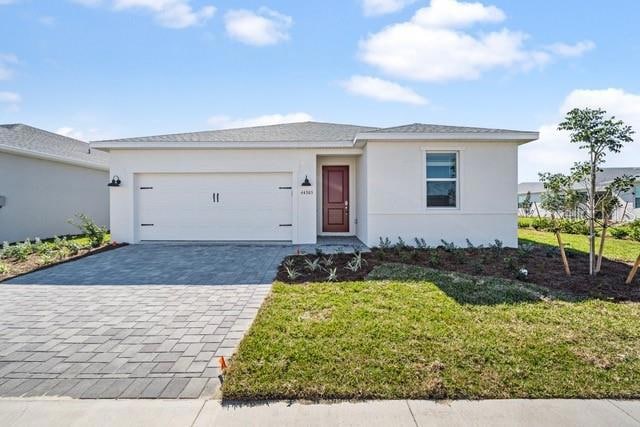44305 Timberland Terrace Punta Gorda, FL 33982
Charlotte Ranchettes NeighborhoodEstimated payment $2,495/month
Highlights
- Lake Front
- Open Floorplan
- Main Floor Primary Bedroom
- Gated Community
- Clubhouse
- Great Room
About This Home
Nestled in the heart of Babcock Ranch’s new Midtown district, Crescent Lakes is a gated community featuring a variety of single-family homes. This particular home overlooks a picturesque lake and showcases the innovative, energy-efficient designs of Meritage Homes.
Residents enjoy exclusive access to a private neighborhood amenity center, complete with a pool, cabana, pickleball courts, and a sports court.
The chef-inspired kitchen, designed for both style and functionality, flows effortlessly into the great room, dining nook, and a covered, screened-in lanai—perfect for entertaining. The primary suite, located at the rear of the home for added privacy, provides a tranquil escape with a spacious walk-in closet and dual vanity sinks. Natural wood-plank look tile flooring in a 6" x 36" design adds warmth and elegance throughout the home.
Listing Agent
WORTH CLARK REALTY Brokerage Phone: 800-991-6092 License #3524908 Listed on: 01/13/2025

Home Details
Home Type
- Single Family
Est. Annual Taxes
- $3,838
Year Built
- Built in 2024
Lot Details
- 7,570 Sq Ft Lot
- Lake Front
- East Facing Home
- Property is zoned BOZD
HOA Fees
Parking
- 2 Car Attached Garage
Home Design
- Slab Foundation
- Shingle Roof
- Stucco
Interior Spaces
- 1,654 Sq Ft Home
- Open Floorplan
- Ceiling Fan
- Great Room
- Lake Views
Kitchen
- Cooktop
- Microwave
- Dishwasher
- Stone Countertops
- Disposal
Flooring
- Carpet
- Tile
- Luxury Vinyl Tile
Bedrooms and Bathrooms
- 3 Bedrooms
- Primary Bedroom on Main
- 2 Full Bathrooms
Laundry
- Laundry in unit
- Dryer
- Washer
Home Security
- Home Security System
- Hurricane or Storm Shutters
Eco-Friendly Details
- Reclaimed Water Irrigation System
Utilities
- Central Air
- Heating Available
- Thermostat
- Underground Utilities
- Tankless Water Heater
Listing and Financial Details
- Visit Down Payment Resource Website
- Tax Lot 2664
- Assessor Parcel Number 422628200111
- $2,802 per year additional tax assessments
Community Details
Overview
- Real Manage Association
- Crescent Lakes Of Babcock Ranch Association, Phone Number (866) 473-2573
- Babcock Ranch Community
- Crescent Lakes Subdivision
- The community has rules related to allowable golf cart usage in the community
Recreation
- Tennis Courts
- Community Pool
Additional Features
- Clubhouse
- Gated Community
Map
Home Values in the Area
Average Home Value in this Area
Tax History
| Year | Tax Paid | Tax Assessment Tax Assessment Total Assessment is a certain percentage of the fair market value that is determined by local assessors to be the total taxable value of land and additions on the property. | Land | Improvement |
|---|---|---|---|---|
| 2024 | -- | $69,190 | $69,190 | -- |
| 2023 | -- | -- | -- | -- |
Property History
| Date | Event | Price | Change | Sq Ft Price |
|---|---|---|---|---|
| 08/29/2025 08/29/25 | Pending | -- | -- | -- |
| 07/21/2025 07/21/25 | Price Changed | $345,000 | -13.5% | $209 / Sq Ft |
| 03/15/2025 03/15/25 | Price Changed | $399,000 | -8.7% | $241 / Sq Ft |
| 01/13/2025 01/13/25 | For Sale | $437,000 | +9.5% | $264 / Sq Ft |
| 02/29/2024 02/29/24 | Pending | -- | -- | -- |
| 01/29/2024 01/29/24 | Sold | $398,990 | -1.7% | $241 / Sq Ft |
| 03/10/2023 03/10/23 | For Sale | $405,790 | -- | $245 / Sq Ft |
Purchase History
| Date | Type | Sale Price | Title Company |
|---|---|---|---|
| Special Warranty Deed | $399,000 | Carefree Title |
Mortgage History
| Date | Status | Loan Amount | Loan Type |
|---|---|---|---|
| Open | $319,192 | New Conventional |
Source: Stellar MLS
MLS Number: TB8338394
APN: 422628200111
- 15898 Sugar Hill Dr
- 15916 Sugar Hill Dr
- 44325 Saddlewood Ct
- 6178 Richard Rd
- 6202 Richard Rd
- 6186 Richard Rd
- 6168 Richard Rd
- 6211 Grove Blvd
- 6227 Grove Blvd
- 6243 Grove Blvd
- 6251 Grove Blvd
- 6235 Grove Blvd
- 6310 Raymond St
- 6049 Grove Blvd
- 6235 Austrian Blvd
- 6381 Grove Blvd
- 28230 Country Club Blvd
- 6171 Swiss Blvd
- 6009 George Rd
- PRESCOTT Plan at S Punta Gorda Heights






