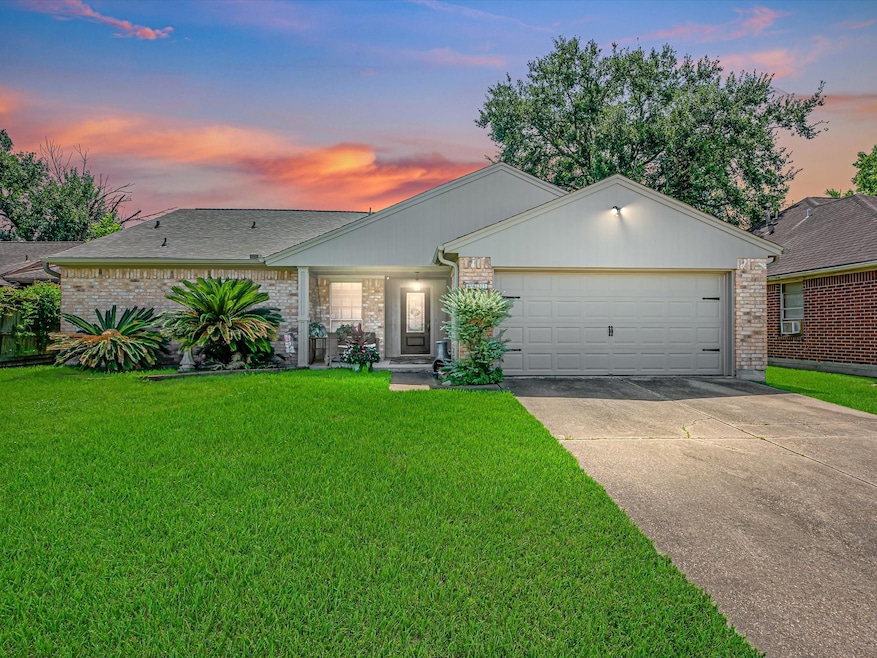
4431 Kenya Ln Pasadena, TX 77505
Estimated payment $1,917/month
Highlights
- Traditional Architecture
- 2 Car Attached Garage
- Central Heating and Cooling System
- Pasadena Memorial High School Rated A-
- Tile Flooring
- 5-minute walk to Ghana Park
About This Home
Thoughtfully updated single-story in the conveniently located Fairmont Estates. 3 Bedrooms | 2 Bath | 2-Car Garage, recently painted interior paint on exterior and interior, new roof 2023, rear windows 2020, and a kitchen/master bath remodel in 2020. Spacious living area with tall pitched ceiling, anchored by a bricked fireplace. Charming dining space with built-in bench, and a lovely kitchen with granite surfaces, ample cabinetry storage, stainless appliances and large, stainless apron sink. The primary suite is over-sized with a sitting area, accompanied by an en-suite with large shower and dual closets. Private backyard with extended patio area and plenty of yard space. This community is a notable Pasadena community, sought after for its quick access to Beltway 8 and the booming job market nearby.
Home Details
Home Type
- Single Family
Est. Annual Taxes
- $5,309
Year Built
- Built in 1980
Lot Details
- 6,200 Sq Ft Lot
- Back Yard Fenced
HOA Fees
- $7 Monthly HOA Fees
Parking
- 2 Car Attached Garage
Home Design
- Traditional Architecture
- Brick Exterior Construction
- Slab Foundation
- Composition Roof
- Cement Siding
Interior Spaces
- 1,632 Sq Ft Home
- 1-Story Property
- Wood Burning Fireplace
- Window Treatments
- Washer and Gas Dryer Hookup
Kitchen
- Gas Oven
- Gas Range
- Free-Standing Range
- Dishwasher
- Laminate Countertops
- Disposal
Flooring
- Carpet
- Tile
Bedrooms and Bathrooms
- 3 Bedrooms
- 2 Full Bathrooms
Schools
- Turner Elementary School
- Lomax Middle School
- Memorial High School
Utilities
- Central Heating and Cooling System
- Heating System Uses Gas
Community Details
- Houston Community Management Association, Phone Number (281) 343-9178
- Fairmont Estates Subdivision
Map
Home Values in the Area
Average Home Value in this Area
Tax History
| Year | Tax Paid | Tax Assessment Tax Assessment Total Assessment is a certain percentage of the fair market value that is determined by local assessors to be the total taxable value of land and additions on the property. | Land | Improvement |
|---|---|---|---|---|
| 2024 | $3,387 | $215,487 | $36,600 | $178,887 |
| 2023 | $3,387 | $215,502 | $36,600 | $178,902 |
| 2022 | $4,839 | $205,993 | $36,600 | $169,393 |
| 2021 | $4,622 | $174,304 | $36,600 | $137,704 |
| 2020 | $4,518 | $164,657 | $33,550 | $131,107 |
| 2019 | $4,498 | $159,344 | $33,550 | $125,794 |
| 2018 | $1,692 | $140,519 | $29,585 | $110,934 |
| 2017 | $3,854 | $140,519 | $29,585 | $110,934 |
| 2016 | $3,695 | $135,507 | $26,840 | $108,667 |
| 2015 | $2,460 | $128,456 | $21,350 | $107,106 |
| 2014 | $2,460 | $111,345 | $19,825 | $91,520 |
Property History
| Date | Event | Price | Change | Sq Ft Price |
|---|---|---|---|---|
| 08/15/2025 08/15/25 | For Sale | $269,990 | 0.0% | $165 / Sq Ft |
| 08/11/2025 08/11/25 | Pending | -- | -- | -- |
| 08/05/2025 08/05/25 | For Sale | $269,990 | -- | $165 / Sq Ft |
Mortgage History
| Date | Status | Loan Amount | Loan Type |
|---|---|---|---|
| Closed | $100,000 | Stand Alone First | |
| Closed | $78,750 | Credit Line Revolving | |
| Closed | $66,000 | Credit Line Revolving | |
| Closed | $54,600 | Credit Line Revolving |
Similar Homes in the area
Source: Houston Association of REALTORS®
MLS Number: 86952730
APN: 1130630000034
- 4418 Nations Dr
- 4622 Monaco Ln
- 6102 Denmark Dr
- 4418 Glen Avon Dr
- 6014 Ghana Ln
- 6310 Gleneagles Dr
- 4318 Glen Avon Dr
- 4306 Dow Way
- 6019 Spanish Oak Dr
- 6511 Fairbourne Dr
- 6511 Coldstream Dr
- 4903 Sea Oak Ct
- 6523 Coldstream Dr
- 4730 Pine Valley St
- 0 Red Bluff Rd Unit 87849519
- 0 Red Bluff Rd Unit 25051637
- 6627 Gleneagles Dr
- 6538 Trimstone Dr
- 4734 Baywood Dr
- 6402 Saint Jude Dr
- 4330 Maple Cross Dr
- 6511 Gleneagles Dr
- 6060 Fairmont Pkwy
- 4242 Heathfield Dr
- 6726 Trimstone Dr
- 5353 Space Center Blvd Unit B1
- 5400 Crenshaw Rd
- 5015 Orange Tree Dr
- 6219 Ray Dr
- 4811 E Sam Houston Pkwy S
- 5915 Ray Dr
- 11400 Space Center Blvd
- 5045 Crenshaw Rd
- 4917 Fairvent St
- 3318 Bliss Meadows Dr
- 5930 Red Bluff Rd
- 4323 Oneida St
- 6565 Spencer Hwy
- 4406 Park Trail Ln
- 4507 Seneca St






