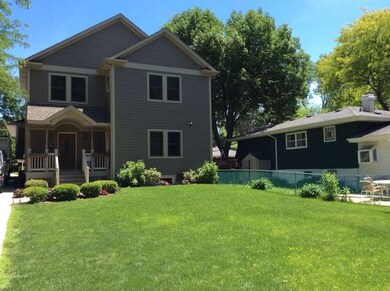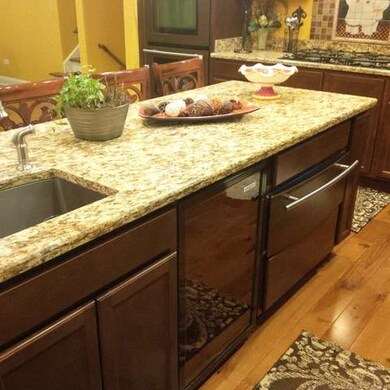
4431 Pershing Ave Downers Grove, IL 60515
Highlights
- Landscaped Professionally
- Vaulted Ceiling
- Bonus Room
- Henry Puffer School Rated A-
- Wood Flooring
- Double Oven
About This Home
As of June 2025BEAUTIFUL 4-level OPEN MAIN FLOOR//EXQUISITE FINISHES//HUGE GREAT ROOM ENTRANCE// Two Gas Fireplaces-DINING AREA//STUNNING "TOTALLY LOADED" KITCHEN//LOWER-LEVEL FAMILY ROOM w/FULL BATH incl. JACUZZI TUB . . . and YET ANOTHER LOWER BASEMENT/"CATACOMB"- w/additional space for storage, another bathroom, another Laundry & even private office space/hideaway/WALK TO TRAIN & DG Rec Center - A TRUE DIAMOND IN THE ROUGH!
Last Agent to Sell the Property
Baird & Warner License #475145253 Listed on: 06/09/2014

Home Details
Home Type
- Single Family
Est. Annual Taxes
- $11,293
Year Built
- 1974
Lot Details
- East or West Exposure
- Landscaped Professionally
Parking
- Detached Garage
- Garage Door Opener
- Driveway
- Parking Included in Price
- Garage Is Owned
Home Design
- Quad-Level Property
- Slab Foundation
- Asphalt Shingled Roof
- Steel Siding
Interior Spaces
- Vaulted Ceiling
- Gas Log Fireplace
- Bonus Room
- Wood Flooring
- Storm Screens
Kitchen
- Double Oven
- Microwave
- High End Refrigerator
- Wine Cooler
- Stainless Steel Appliances
- Kitchen Island
- Disposal
Bedrooms and Bathrooms
- Primary Bathroom is a Full Bathroom
- In-Law or Guest Suite
Laundry
- Dryer
- Washer
Partially Finished Basement
- Partial Basement
- Sub-Basement
- Finished Basement Bathroom
- Rough-In Basement Bathroom
Outdoor Features
- Patio
- Porch
Utilities
- Forced Air Zoned Heating and Cooling System
- Heating System Uses Gas
- Lake Michigan Water
Listing and Financial Details
- Homeowner Tax Exemptions
Ownership History
Purchase Details
Home Financials for this Owner
Home Financials are based on the most recent Mortgage that was taken out on this home.Purchase Details
Home Financials for this Owner
Home Financials are based on the most recent Mortgage that was taken out on this home.Purchase Details
Home Financials for this Owner
Home Financials are based on the most recent Mortgage that was taken out on this home.Purchase Details
Home Financials for this Owner
Home Financials are based on the most recent Mortgage that was taken out on this home.Similar Homes in Downers Grove, IL
Home Values in the Area
Average Home Value in this Area
Purchase History
| Date | Type | Sale Price | Title Company |
|---|---|---|---|
| Warranty Deed | $800,000 | Old Republic Title | |
| Warranty Deed | $504,000 | Chicago Title | |
| Warranty Deed | $475,000 | Git | |
| Joint Tenancy Deed | $149,000 | -- |
Mortgage History
| Date | Status | Loan Amount | Loan Type |
|---|---|---|---|
| Open | $675,000 | New Conventional | |
| Previous Owner | $451,000 | New Conventional | |
| Previous Owner | $451,739 | New Conventional | |
| Previous Owner | $4,531,000 | New Conventional | |
| Previous Owner | $390,000 | Adjustable Rate Mortgage/ARM | |
| Previous Owner | $403,750 | New Conventional | |
| Previous Owner | $54,000 | Credit Line Revolving | |
| Previous Owner | $288,000 | Unknown | |
| Previous Owner | $217,500 | Unknown | |
| Previous Owner | $119,200 | No Value Available |
Property History
| Date | Event | Price | Change | Sq Ft Price |
|---|---|---|---|---|
| 06/16/2025 06/16/25 | Sold | $800,000 | 0.0% | $229 / Sq Ft |
| 05/01/2025 05/01/25 | Pending | -- | -- | -- |
| 04/24/2025 04/24/25 | For Sale | $800,000 | +58.7% | $229 / Sq Ft |
| 08/07/2018 08/07/18 | Sold | $504,000 | -4.0% | $154 / Sq Ft |
| 06/28/2018 06/28/18 | Pending | -- | -- | -- |
| 05/24/2018 05/24/18 | For Sale | $525,000 | +10.5% | $160 / Sq Ft |
| 09/08/2014 09/08/14 | Sold | $475,000 | -4.8% | $136 / Sq Ft |
| 08/12/2014 08/12/14 | Pending | -- | -- | -- |
| 06/09/2014 06/09/14 | For Sale | $499,000 | -- | $143 / Sq Ft |
Tax History Compared to Growth
Tax History
| Year | Tax Paid | Tax Assessment Tax Assessment Total Assessment is a certain percentage of the fair market value that is determined by local assessors to be the total taxable value of land and additions on the property. | Land | Improvement |
|---|---|---|---|---|
| 2023 | $11,293 | $197,600 | $50,320 | $147,280 |
| 2022 | $10,864 | $190,590 | $50,320 | $140,270 |
| 2021 | $9,907 | $183,390 | $48,420 | $134,970 |
| 2020 | $9,748 | $180,090 | $47,550 | $132,540 |
| 2019 | $9,422 | $172,300 | $45,490 | $126,810 |
| 2018 | $7,576 | $137,820 | $43,200 | $94,620 |
| 2017 | $7,369 | $133,170 | $41,740 | $91,430 |
| 2016 | $7,296 | $128,350 | $40,230 | $88,120 |
| 2015 | $7,223 | $120,860 | $37,880 | $82,980 |
| 2014 | $5,659 | $116,540 | $36,520 | $80,020 |
| 2013 | $5,585 | $116,820 | $36,610 | $80,210 |
Agents Affiliated with this Home
-

Seller's Agent in 2025
Tracy Driscoll
Platinum Partners Realtors
(630) 674-8320
57 in this area
147 Total Sales
-

Seller Co-Listing Agent in 2025
Diane Crisp
Platinum Partners Realtors
(630) 842-8258
48 in this area
101 Total Sales
-

Buyer's Agent in 2025
Tammy Grayson
Keller Williams ONEChicago
(773) 993-5537
1 in this area
107 Total Sales
-

Seller's Agent in 2018
Patti Michels
Compass
(630) 638-8632
77 in this area
142 Total Sales
-

Seller Co-Listing Agent in 2018
Chase Michels
Compass
(630) 862-1791
72 in this area
116 Total Sales
-

Buyer's Agent in 2018
Julie Ryan
Baird Warner
(630) 339-6381
3 in this area
36 Total Sales
Map
Source: Midwest Real Estate Data (MRED)
MLS Number: MRD08638781
APN: 08-01-406-013
- 4601 Wilson Ave
- 4508 Stonewall Ave
- 4618 Woodward Ave
- 2331 Ogden Ave Unit 7
- 4733 Pershing Ave
- 4737 Belmont Rd
- 4436 Lee Ave
- 4813 Belmont Rd
- 4022 Earlston Rd
- 1640 Glen Ave
- 4920 Stonewall Ave
- 4416 Seeley Ave
- 1908 Hitchcock Ave
- 4939 Lee Ave
- 4907 Northcott Ave
- 2614 Burlington Ave
- 3950 Downers Dr
- 4832 Seeley Ave
- 4603 Oakwood Ave
- Lot 1 (4941) Montgomery Ave






