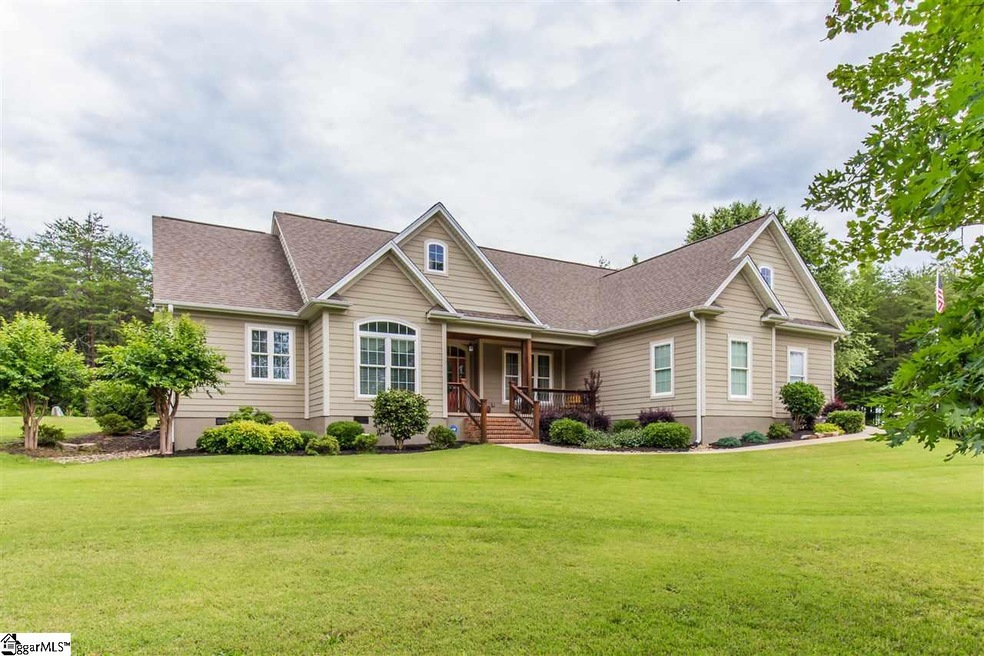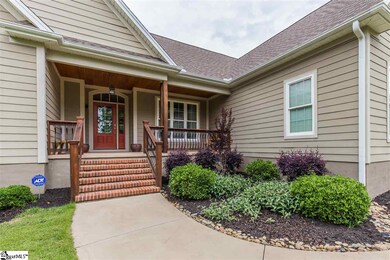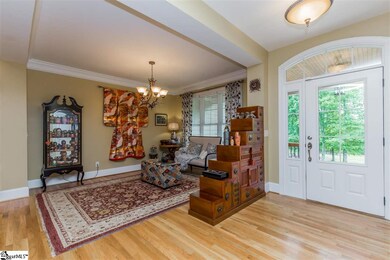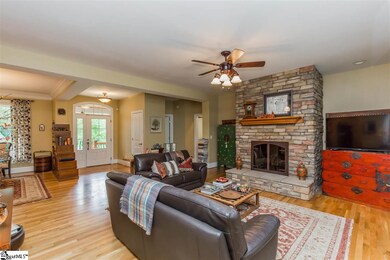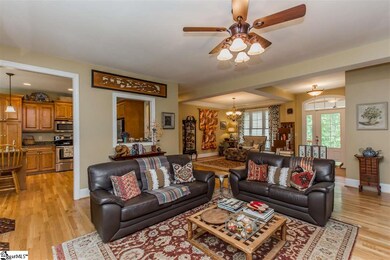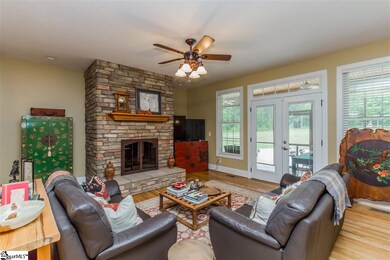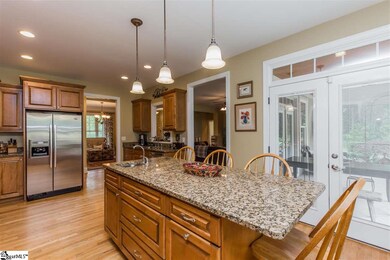
Estimated Value: $555,940 - $695,000
Highlights
- Open Floorplan
- Craftsman Architecture
- Wood Flooring
- Skyland Elementary School Rated A-
- Wooded Lot
- Main Floor Primary Bedroom
About This Home
As of August 2017A private gated entry with boulder outcroppings lead you to a beautifully maintained craftsman style home surrounded by trees and serenity. The back drop of the blue ridge mountains sets this home a part from all the rest including recently built 30x30 barn with 2 story loft and a second 24x24 building with HVAC used as a workout area and 3rd car garage. You can enjoy summer evenings on the screened in porch and roast smores at the fire pit. The inside features hardwoods throughout, an open kitchen to great room, granite countertops and stone, wood burning fireplace to name a few. An invisible fence has been added for pets to run and play. Adjacent lot number included 0628.01-01-017.09. The home is serene yet located just 10 minutes from stores and restaurants! Rare find, set up your private showing before it's gone!
Last Agent to Sell the Property
Coldwell Banker Caine/Williams License #74744 Listed on: 07/01/2017

Home Details
Home Type
- Single Family
Est. Annual Taxes
- $1,600
Year Built
- 2008
Lot Details
- 5 Acre Lot
- Fenced Yard
- Gentle Sloping Lot
- Wooded Lot
- Few Trees
Home Design
- Craftsman Architecture
- Traditional Architecture
- Architectural Shingle Roof
- Hardboard
Interior Spaces
- 2,812 Sq Ft Home
- 2,800-2,999 Sq Ft Home
- 1.5-Story Property
- Open Floorplan
- Tray Ceiling
- Smooth Ceilings
- Ceiling height of 9 feet or more
- Ceiling Fan
- Wood Burning Fireplace
- Fireplace Features Masonry
- Great Room
- Breakfast Room
- Dining Room
- Bonus Room
- Screened Porch
- Crawl Space
Kitchen
- Free-Standing Electric Range
- Microwave
- Dishwasher
- Granite Countertops
- Disposal
Flooring
- Wood
- Ceramic Tile
Bedrooms and Bathrooms
- 4 Main Level Bedrooms
- Primary Bedroom on Main
- Walk-In Closet
- 3 Full Bathrooms
- Dual Vanity Sinks in Primary Bathroom
- Hydromassage or Jetted Bathtub
- Garden Bath
- Separate Shower
Laundry
- Laundry Room
- Laundry on main level
Attic
- Storage In Attic
- Pull Down Stairs to Attic
Home Security
- Security System Leased
- Fire and Smoke Detector
Parking
- 3 Car Garage
- Workshop in Garage
- Garage Door Opener
Outdoor Features
- Patio
- Outbuilding
Utilities
- Central Air
- Heating Available
- Well
- Electric Water Heater
- Septic Tank
- Cable TV Available
Ownership History
Purchase Details
Home Financials for this Owner
Home Financials are based on the most recent Mortgage that was taken out on this home.Purchase Details
Home Financials for this Owner
Home Financials are based on the most recent Mortgage that was taken out on this home.Purchase Details
Purchase Details
Home Financials for this Owner
Home Financials are based on the most recent Mortgage that was taken out on this home.Similar Homes in Greer, SC
Home Values in the Area
Average Home Value in this Area
Purchase History
| Date | Buyer | Sale Price | Title Company |
|---|---|---|---|
| Schroeder Harvey Clark | -- | Accommodation | |
| Schroeder Harvey C | $355,000 | None Available | |
| Pardee Ivor R | $290,000 | -- | |
| Burgess Christopher G | $60,000 | None Available |
Mortgage History
| Date | Status | Borrower | Loan Amount |
|---|---|---|---|
| Open | Schroeder Harvey Clark | $381,297 | |
| Closed | Schroeder Harvey Clark | $376,054 | |
| Closed | Schroeder Harvey C | $284,000 | |
| Previous Owner | Pardee Ivor R | $40,000 | |
| Previous Owner | Burgess Christopher G | $206,800 | |
| Previous Owner | Burgess Christopher G | $15,000 |
Property History
| Date | Event | Price | Change | Sq Ft Price |
|---|---|---|---|---|
| 08/31/2017 08/31/17 | Sold | $355,000 | -1.4% | $127 / Sq Ft |
| 07/03/2017 07/03/17 | Pending | -- | -- | -- |
| 07/01/2017 07/01/17 | For Sale | $359,900 | -- | $129 / Sq Ft |
Tax History Compared to Growth
Tax History
| Year | Tax Paid | Tax Assessment Tax Assessment Total Assessment is a certain percentage of the fair market value that is determined by local assessors to be the total taxable value of land and additions on the property. | Land | Improvement |
|---|---|---|---|---|
| 2024 | $2,139 | $13,560 | $910 | $12,650 |
| 2023 | $2,139 | $13,560 | $910 | $12,650 |
| 2022 | $2,263 | $15,300 | $2,650 | $12,650 |
| 2021 | $2,109 | $14,420 | $2,640 | $11,780 |
| 2020 | $2,044 | $13,320 | $2,160 | $11,160 |
| 2019 | $6,034 | $19,970 | $3,240 | $16,730 |
| 2018 | $5,886 | $19,970 | $3,240 | $16,730 |
| 2017 | $15 | $0 | $0 | $0 |
| 2016 | $0 | $299,030 | $27,000 | $272,030 |
| 2015 | -- | $299,030 | $27,000 | $272,030 |
| 2014 | -- | $290,710 | $27,000 | $263,710 |
Agents Affiliated with this Home
-
Hilary Hurst

Seller's Agent in 2017
Hilary Hurst
Coldwell Banker Caine/Williams
(864) 313-6077
85 Total Sales
Map
Source: Greater Greenville Association of REALTORS®
MLS Number: 1347345
APN: 0628.01-01-017.03
- 4420 S King Rd
- 314 Stringer Rd
- 1940 Pleasant Hill Rd Unit Lot 3-B
- 1940 Pleasant Hill Rd
- 4637 Howe Rd
- 344 Stringer Rd
- 4841 Jordan Rd
- 124 Pink Dill Mill Rd
- 269 S Glassy Mountain Rd
- 239 S Glassy Mountain Rd
- 235 S Glassy Mountain Rd
- 145 S Glassy Mountain Rd
- 207 Lister Rd
- 00 Cockrell Rd
- 119 Tugaloo Rd
- 00 Ridge Rd
- 7 Packforest
- 1948 Fews Chapel Rd
- 4923 Jug Factory Rd
- 35 Packforest
- 4431 S King Rd
- 1851 Pleasant Hill Rd
- 4435 S King Rd
- 4434 S King Rd
- 4440 S King Rd
- 000 S King Rd
- 0 S King Rd Unit 1249470
- 0 S King Rd Unit 1249484
- 0 S King Rd Unit 1264510
- 0 S King Rd Unit 1283849
- 00 S King Rd
- 4448 S King Rd
- 1810 Pleasant Hill Rd
- 1850 Pleasant Hill Rd
- 1840 Pleasant Hill Rd
- 4414 S King Rd
- 1832 Pleasant Hill Rd
- 4415 S King Rd
- 1909 Pleasant Hill Rd
- 1783 Pleasant Hill Rd
