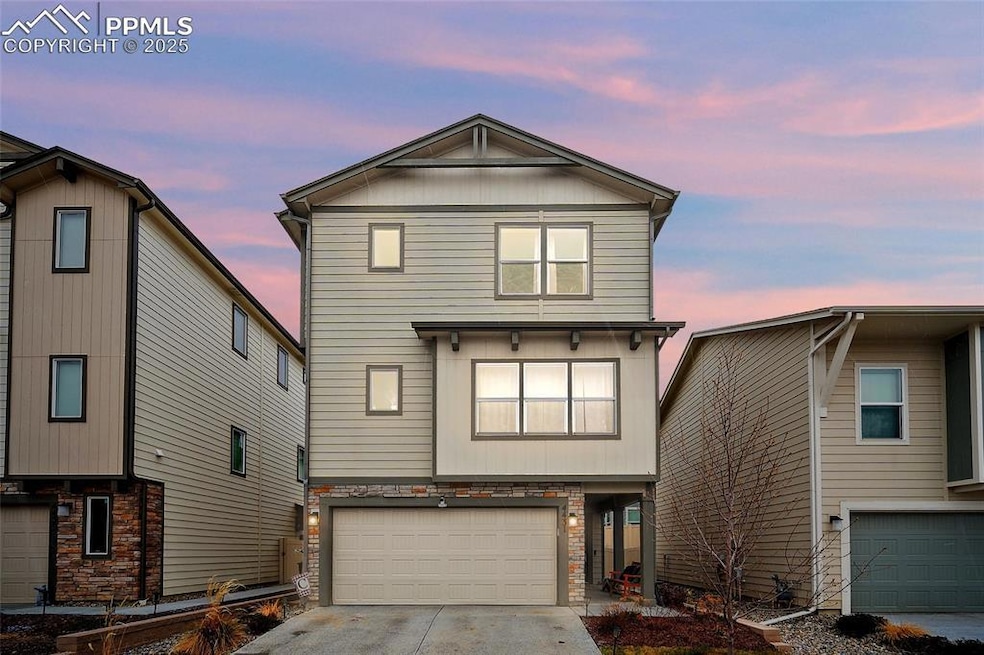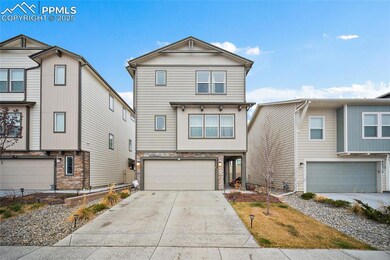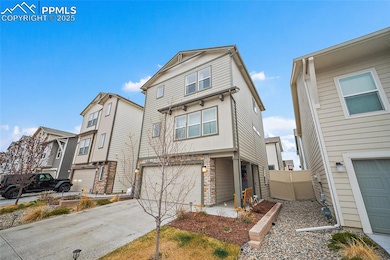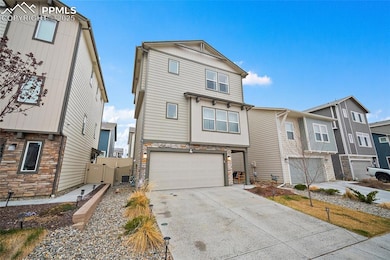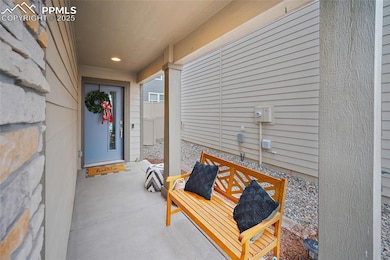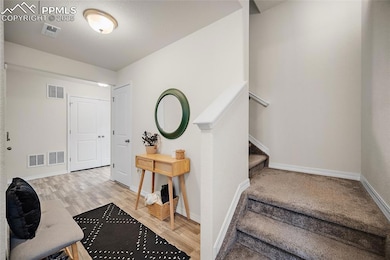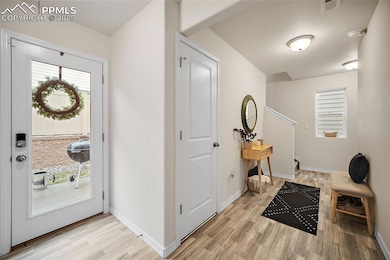
4431 Samaritan Loop Colorado Springs, CO 80916
Gateway Park NeighborhoodHighlights
- Fitness Center
- Property is near a park
- Concrete Porch or Patio
- Clubhouse
- 2 Car Attached Garage
- Community Playground
About This Home
As of June 2025Looking for a modern home in a central location? This beautiful home is ready for you, featuring 3 bedrooms, 3 bathrooms, a 2 car garage, and a sleek kitchen with quartz countertops, stainless steel appliances, and gas stove top. Thoughtful updates have been made to change out some builder-grade fixtures, such as lights, ceiling fans, and faucets. The private yard is low maintenance with an auto sprinkler system. In addition to this gorgeous home, enjoy the community perks, which include a gym, game room, meeting rooms, and park space!
Last Agent to Sell the Property
Real Broker, LLC DBA Real Brokerage Phone: 720-807-2890 Listed on: 04/10/2025
Home Details
Home Type
- Single Family
Est. Annual Taxes
- $3,035
Year Built
- Built in 2022
Lot Details
- 2,222 Sq Ft Lot
- Back Yard Fenced
- Landscaped
- Level Lot
Parking
- 2 Car Attached Garage
- Garage Door Opener
- Driveway
Home Design
- Slab Foundation
- Shingle Roof
Interior Spaces
- 1,739 Sq Ft Home
- 3-Story Property
- Ceiling Fan
Kitchen
- Self-Cleaning Oven
- Plumbed For Gas In Kitchen
- Range Hood
- Microwave
- Dishwasher
- Smart Appliances
- Disposal
Flooring
- Carpet
- Tile
- Luxury Vinyl Tile
Bedrooms and Bathrooms
- 3 Bedrooms
Laundry
- Dryer
- Washer
Location
- Property is near a park
- Property is near public transit
- Property near a hospital
- Property is near schools
- Property is near shops
Additional Features
- Concrete Porch or Patio
- Forced Air Heating and Cooling System
Community Details
Overview
- Association fees include covenant enforcement, ground maintenance, management, snow removal, trash removal
- Built by Challenger Home
- On-Site Maintenance
Amenities
- Clubhouse
- Recreation Room
Recreation
- Community Playground
- Fitness Center
- Park
Ownership History
Purchase Details
Home Financials for this Owner
Home Financials are based on the most recent Mortgage that was taken out on this home.Purchase Details
Home Financials for this Owner
Home Financials are based on the most recent Mortgage that was taken out on this home.Purchase Details
Home Financials for this Owner
Home Financials are based on the most recent Mortgage that was taken out on this home.Similar Homes in Colorado Springs, CO
Home Values in the Area
Average Home Value in this Area
Purchase History
| Date | Type | Sale Price | Title Company |
|---|---|---|---|
| Warranty Deed | $400,000 | First American Title | |
| Special Warranty Deed | $401,223 | Stewart Title | |
| Quit Claim Deed | -- | Stewart Title |
Mortgage History
| Date | Status | Loan Amount | Loan Type |
|---|---|---|---|
| Open | $388,000 | New Conventional | |
| Previous Owner | $410,451 | VA | |
| Previous Owner | $12,000,000 | New Conventional |
Property History
| Date | Event | Price | Change | Sq Ft Price |
|---|---|---|---|---|
| 06/30/2025 06/30/25 | Sold | $400,000 | 0.0% | $230 / Sq Ft |
| 06/08/2025 06/08/25 | Pending | -- | -- | -- |
| 05/15/2025 05/15/25 | Price Changed | $400,000 | -2.4% | $230 / Sq Ft |
| 05/01/2025 05/01/25 | Price Changed | $410,000 | -2.4% | $236 / Sq Ft |
| 04/24/2025 04/24/25 | Price Changed | $420,000 | -1.2% | $242 / Sq Ft |
| 04/10/2025 04/10/25 | For Sale | $425,000 | -- | $244 / Sq Ft |
Tax History Compared to Growth
Tax History
| Year | Tax Paid | Tax Assessment Tax Assessment Total Assessment is a certain percentage of the fair market value that is determined by local assessors to be the total taxable value of land and additions on the property. | Land | Improvement |
|---|---|---|---|---|
| 2025 | $3,035 | $29,710 | -- | -- |
| 2024 | $206 | $30,680 | $4,580 | $26,100 |
| 2023 | $206 | $6,870 | $4,580 | $2,290 |
| 2022 | $291 | $2,900 | $2,900 | $0 |
| 2021 | $308 | $2,900 | $2,900 | $0 |
Agents Affiliated with this Home
-
Keegan McDowell
K
Seller's Agent in 2025
Keegan McDowell
Real Broker, LLC DBA Real
(206) 850-6789
1 in this area
14 Total Sales
-
Treasure Davis

Buyer's Agent in 2025
Treasure Davis
Exp Realty LLC
(719) 581-6579
27 in this area
1,293 Total Sales
Map
Source: Pikes Peak REALTOR® Services
MLS Number: 4419859
APN: 64232-04-113
- 4447 Samaritan Loop
- 4312 Samaritan Loop
- 4095 Samaritan Loop
- 4325 Earlyview Ct
- 845 Crestline Dr
- 4342 Allesandro Dr
- 4280 Solarglen Dr
- 4163 Jericho Loop
- 4215 Grassy Ct
- 4125 Solarface Ct
- 1034 Cana Grove
- 4258 Grassy Ct
- 4026 Tiberias Point
- 4067 Jericho Loop
- 701 Cima Vista Point Unit 22
- 1115 Greenbrier Dr
- 1035 Greenbrier Dr
- 688 Bosque Vista Point Unit 25
- 1224 Firefly Cir
- 1366 Firefly Cir
