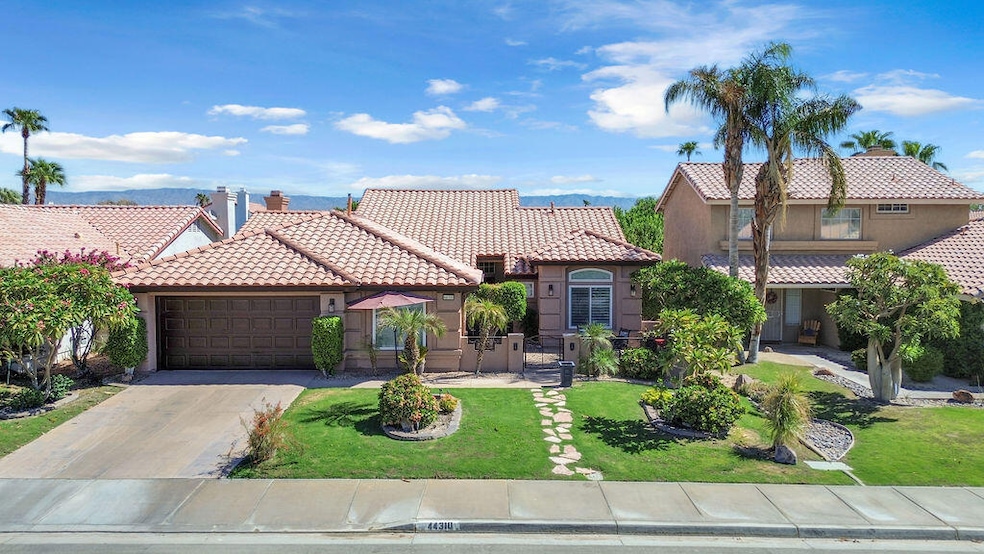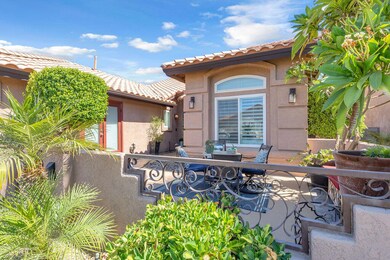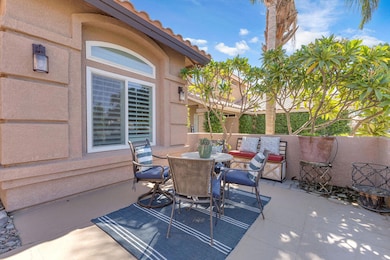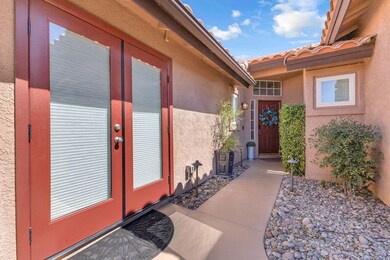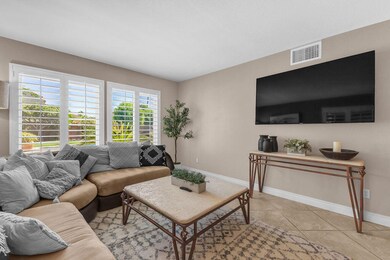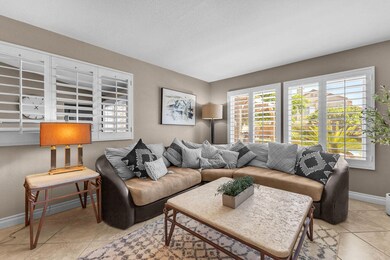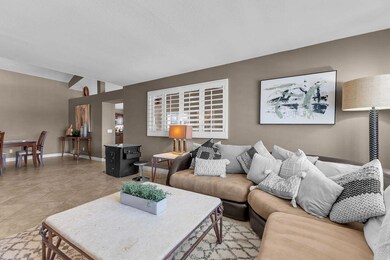44310 Villeta Dr La Quinta, CA 92253
Highlights
- Pebble Pool Finish
- Casita
- Plantation Shutters
- Gerald R. Ford Elementary School Rated A-
- Bonus Room
- 2 Car Attached Garage
About This Home
NEXT AVAILABLE is MARCH 2026. This turnkey furnished 3 Bed, 3 Bath plus a spacious bonus den upstairs is a must see. Enjoy dual living areas with both a living room and a great room, perfect for relaxation and entertaining. The gourmet kitchen, located next to the great room, boasts granite countertops, a center island, and new appliances. Outside, the expansive backyard is ideal for hosting, featuring a sparkling pool, spa, covered dining area, multiple conversation zones, and a cozy fire feature for cooler evenings. Additional highlights include wood plantation shutters throughout, beautifully landscaped front and back yards, and recently remodeled kitchen and bathrooms. 12-Month lease available at $4700. Also available Seasonal $5000 May- Sept, $7,000 Oct/Nov/Dec, $8,500 Jan/Feb/March, $9,000 April.
Home Details
Home Type
- Single Family
Est. Annual Taxes
- $9,682
Year Built
- Built in 1994
Lot Details
- 7,405 Sq Ft Lot
- Home has North and South Exposure
- Fenced
- Drip System Landscaping
- Sprinkler System
- Back and Front Yard
Home Design
- Turnkey
Interior Spaces
- 2,467 Sq Ft Home
- 1-Story Property
- Gas Fireplace
- Plantation Shutters
- Family Room with Fireplace
- Living Room
- Dining Room with Fireplace
- Bonus Room
Kitchen
- Gas Range
- Microwave
- Dishwasher
Flooring
- Carpet
- Tile
Bedrooms and Bathrooms
- 4 Bedrooms
- 3 Full Bathrooms
Laundry
- Laundry Room
- Dryer
- Washer
Parking
- 2 Car Attached Garage
- Driveway
Pool
- Pebble Pool Finish
- In Ground Spa
- Outdoor Pool
Outdoor Features
- Casita
Utilities
- Forced Air Heating and Cooling System
- Sewer in Street
Community Details
- La Quinta Vistas Subdivision
Listing and Financial Details
- Security Deposit $5,000
- Negotiable Lease Term
- Assessor Parcel Number 604144020
Map
Source: California Desert Association of REALTORS®
MLS Number: 219134411
APN: 604-144-020
- 78487 Magenta Dr
- 78755 Villeta Dr
- 78500 Via Palomino
- 78379 Terra Cotta Ct Unit 109
- 78373 Terra Cotta Ct Unit 106
- 78363 Terra Cotta Ct
- 78357 Terra Cotta Ct
- 78347 Terra Cotta Ct
- 78347 Scarlet Ct
- 78440 Via Palomino
- 78313 Scarlet Ct
- 78707 Torino Dr
- 78640 Alden Cir
- 78269 Scarlet Ct
- 44875 Via Catalina
- 78895 Galaxy Dr
- 78750 Nolan Cir
- 43875 Milan Ct
- 44865 Via Alondra
- 78229 Indigo Dr
- 78565 Villeta Dr
- 44260 Via Coronado
- 44260 Vía Coronado
- 78590 Villeta Dr
- 78395 Terra Cotta Ct Unit 307
- 78880 Aurora Way
- 78895 Morning Star Way
- 78283 Scarlet Ct
- 43790 Milan Ct
- 43760 Milan Ct
- 43640 Milan Ct
- 78197 Indigo Dr Unit 203
- 45245 Seeley Dr Unit 17G
- 45245 Seeley Dr Unit 16A
- 78129 Crimson Ct Unit 129
- 78341 Darby Rd
- 44540 Pala Cir
- 79120 Canterra Dr
- 44185 Camino Lavanda
- 44270 Camino Lavanda
