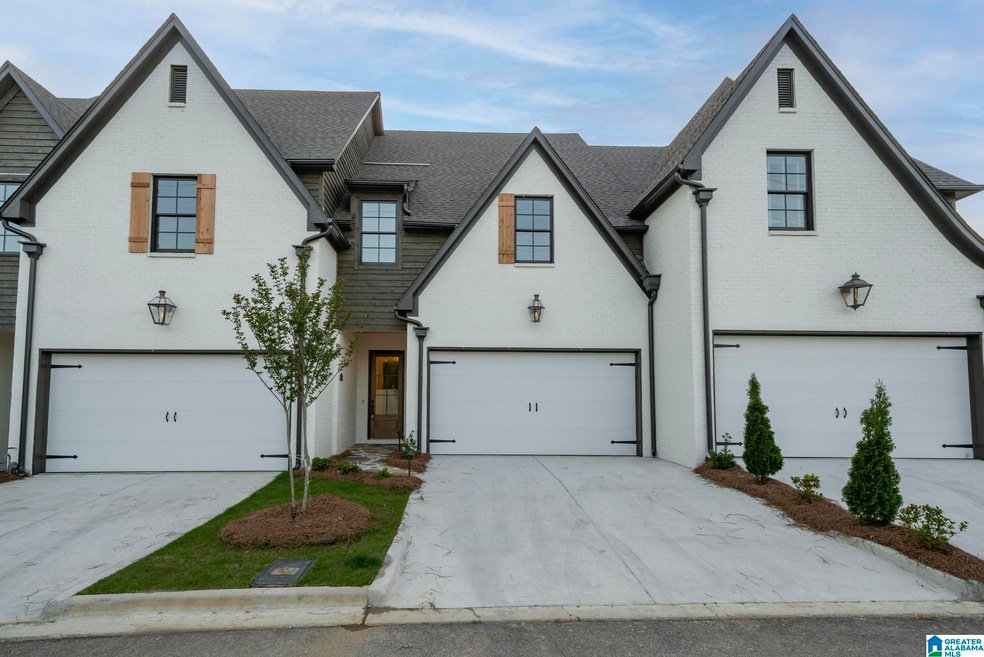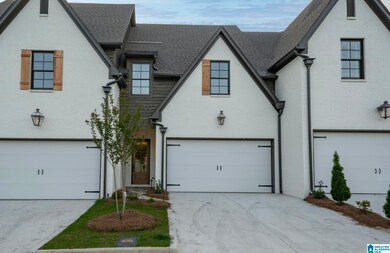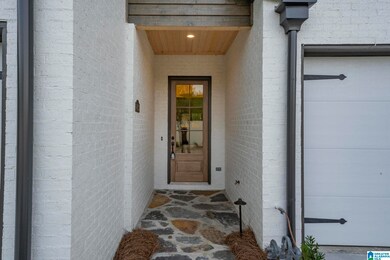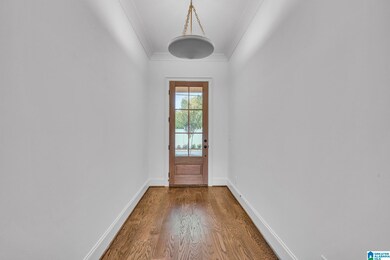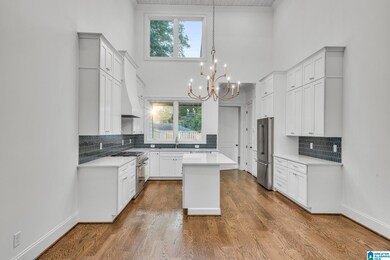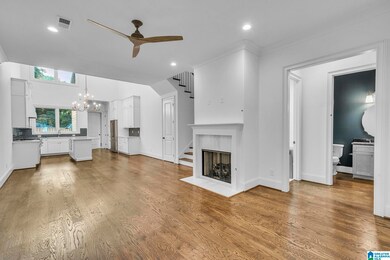
4432 McElwain Ct Unit The Lucille Birmingham, AL 35213
Crestline NeighborhoodHighlights
- Wood Flooring
- Attic
- Solid Surface Countertops
- Main Floor Primary Bedroom
- Loft
- Covered patio or porch
About This Home
As of May 2025Come enjoy Crestline Park’s newest luxury townhome development, The Legacy on Montevallo. A collection of 17 upscale residences inside a gated community, experience lavish amenities & finishes combined w/ low maintenance lifestyle & fabulous location just outside Crestline Village. Charming exterior facades feature natural stone, cedar, painted brick, aluminum-clad windows, & copper gas lanterns. Over 2,300 feet offering 3 bedrooms & 2.5 baths, main level Master suite, open concept floor plan w/ 10 ft ceilings on the main level, an abundance of natural light & high-end features like commercial grade appliances w/ gas cooking, quartz countertops, wide plank hardwood flooring throughout the main level, custom millwork details like wood ceilings, gorgeous painted cabinetry & more. Phase 3 is the last phase with 5 units with an expected completion in April 2024. Don't miss your chance to be apart of a wonderful community! Photos of previous built units, & may vary from actual construction.
Townhouse Details
Home Type
- Townhome
Year Built
- Built in 2025 | Under Construction
Lot Details
- 2,178 Sq Ft Lot
- Fenced Yard
HOA Fees
- $100 Monthly HOA Fees
Parking
- 2 Car Attached Garage
- Front Facing Garage
Home Design
- Brick Exterior Construction
- Slab Foundation
Interior Spaces
- 2-Story Property
- Smooth Ceilings
- Ventless Fireplace
- Gas Fireplace
- Living Room with Fireplace
- Dining Room
- Loft
- Pull Down Stairs to Attic
Kitchen
- Gas Cooktop
- Built-In Microwave
- Dishwasher
- Solid Surface Countertops
Flooring
- Wood
- Carpet
- Tile
Bedrooms and Bathrooms
- 3 Bedrooms
- Primary Bedroom on Main
- Walk-In Closet
- Split Vanities
- Garden Bath
- Separate Shower
- Linen Closet In Bathroom
Laundry
- Laundry Room
- Laundry on main level
- Washer and Electric Dryer Hookup
Outdoor Features
- Covered patio or porch
Schools
- Avondale Elementary School
- Putnam Middle School
- Woodlawn High School
Utilities
- Two cooling system units
- Central Air
- Heating Available
- Underground Utilities
- Gas Water Heater
Community Details
- Association fees include common grounds mntc, reserve for improvements
Listing and Financial Details
- Visit Down Payment Resource Website
- Tax Lot 14
Similar Homes in the area
Home Values in the Area
Average Home Value in this Area
Property History
| Date | Event | Price | Change | Sq Ft Price |
|---|---|---|---|---|
| 05/01/2025 05/01/25 | Sold | $749,900 | 0.0% | $319 / Sq Ft |
| 09/24/2024 09/24/24 | For Sale | $749,900 | -- | $319 / Sq Ft |
Tax History Compared to Growth
Agents Affiliated with this Home
-
J
Seller's Agent in 2025
Jessica Armstrong
CRE Residential LLC
(205) 382-3725
10 in this area
22 Total Sales
-
J
Seller Co-Listing Agent in 2025
Jason Kessler
CRE Residential LLC
(205) 369-5187
6 in this area
63 Total Sales
Map
Source: Greater Alabama MLS
MLS Number: 21398230
- 1230 Gladstone Ave
- 1329 Wales Ave
- 4369 Mountaindale Rd
- 4353 Mountaindale Rd
- 4324 Montevallo Rd
- 514 Park St
- 1120 Gladstone Ave
- 1200 Krin Ave
- 1232 Montclair Rd
- 329 Rosewood St
- 1235 Cresthill Rd
- 1241 Cresthill Rd
- 341 Bush St
- 232 Alpine St
- 1119 Kingsbury Ave
- 4631 Montevallo Rd
- 4357 Wilderness Ct Unit 4357WC
- 6009 Wendy Cir
- 1525 Cresthill Rd
- 232 Chestnut St
