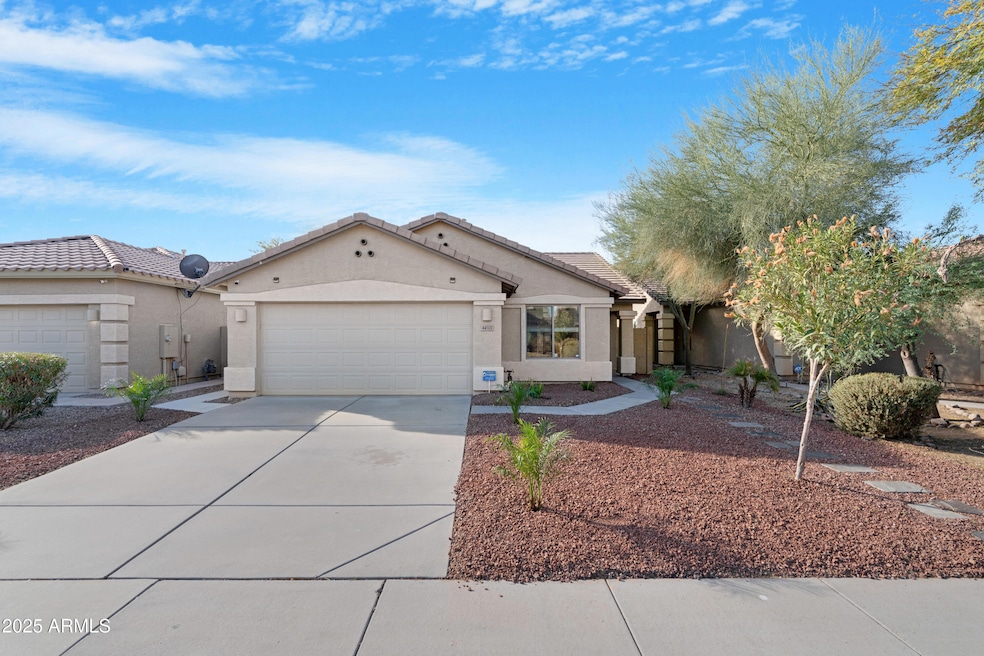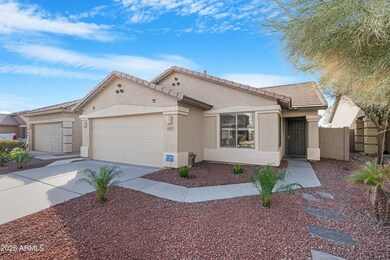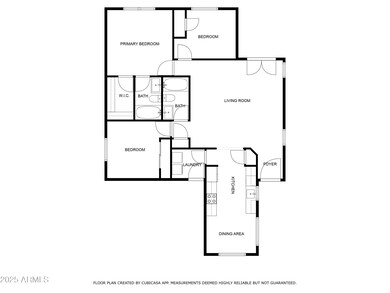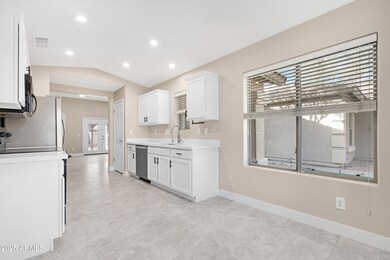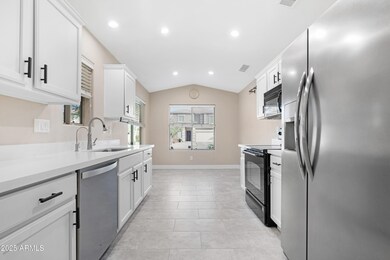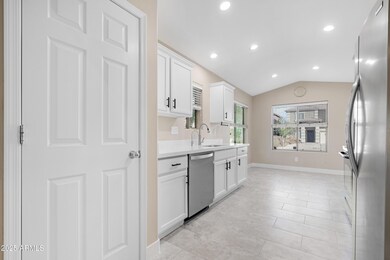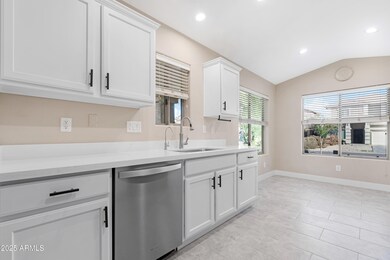
44321 W Cypress Ln Maricopa, AZ 85138
Highlights
- Vaulted Ceiling
- Eat-In Kitchen
- No Interior Steps
- Covered patio or porch
- Community Playground
- Tile Flooring
About This Home
As of April 2025Charming 3-Bed, 2-Bath Home with Modern Updates - Priced to Sell at $299,000! Motivated Seller !! Just reduced!
Beautiful move-in ready home features vaulted ceilings, new flooring, refreshed cabinets, and modern quartz countertops. The renovated front yard, fresh paint, and updated interior lighting enhances this home's appeal. Located just a minute walk away from Maricopa's Copper Sky Recreation Center with an abundance of amenities. Harrah's Casino and tons of shopping close by! The huge back yard adds privacy with no rear neighbors. Home comes equipped with all appliances, as well as newer heating/cooling. Come check out this fantastic opportunity at an unbeatable price of $299,000!
Last Agent to Sell the Property
HomeSmart License #SA554713000 Listed on: 03/02/2025

Home Details
Home Type
- Single Family
Est. Annual Taxes
- $1,395
Year Built
- Built in 2006
Lot Details
- 5,626 Sq Ft Lot
- Desert faces the front of the property
- Block Wall Fence
- Front and Back Yard Sprinklers
- Sprinklers on Timer
HOA Fees
- $92 Monthly HOA Fees
Parking
- 2 Car Garage
Home Design
- Wood Frame Construction
- Tile Roof
- Stucco
Interior Spaces
- 1,221 Sq Ft Home
- 1-Story Property
- Vaulted Ceiling
- Ceiling Fan
- Security System Leased
Kitchen
- Kitchen Updated in 2025
- Eat-In Kitchen
- Built-In Microwave
Flooring
- Floors Updated in 2025
- Carpet
- Tile
Bedrooms and Bathrooms
- 3 Bedrooms
- Bathroom Updated in 2021
- Primary Bathroom is a Full Bathroom
- 2 Bathrooms
Schools
- Maricopa Elementary School
- Maricopa Wells Middle School
- Maricopa High School
Utilities
- Cooling System Updated in 2021
- Central Air
- Heating Available
- Water Purifier
- Water Softener
- High Speed Internet
Additional Features
- No Interior Steps
- Covered patio or porch
Listing and Financial Details
- Tax Lot 97
- Assessor Parcel Number 512-35-097
Community Details
Overview
- Association fees include no fees
- Desert Cedars Association, Phone Number (602) 437-4777
- Built by US Homes
- Desert Cedars Subdivision
Recreation
- Community Playground
- Bike Trail
Ownership History
Purchase Details
Home Financials for this Owner
Home Financials are based on the most recent Mortgage that was taken out on this home.Purchase Details
Home Financials for this Owner
Home Financials are based on the most recent Mortgage that was taken out on this home.Purchase Details
Purchase Details
Purchase Details
Purchase Details
Purchase Details
Home Financials for this Owner
Home Financials are based on the most recent Mortgage that was taken out on this home.Similar Homes in Maricopa, AZ
Home Values in the Area
Average Home Value in this Area
Purchase History
| Date | Type | Sale Price | Title Company |
|---|---|---|---|
| Warranty Deed | $306,500 | Magnus Title Agency | |
| Warranty Deed | $285,000 | Driggs Title Agency | |
| Warranty Deed | $74,000 | Security Title Agency Inc | |
| Interfamily Deed Transfer | -- | None Available | |
| Cash Sale Deed | $67,500 | Metro Title Agency Of Az Llc | |
| Deed In Lieu Of Foreclosure | $118,723 | Accommodation | |
| Corporate Deed | $152,188 | North American Title Co | |
| Special Warranty Deed | -- | North American Title Ins Co |
Mortgage History
| Date | Status | Loan Amount | Loan Type |
|---|---|---|---|
| Open | $271,977 | FHA | |
| Previous Owner | $265,350 | New Conventional | |
| Previous Owner | $121,750 | New Conventional |
Property History
| Date | Event | Price | Change | Sq Ft Price |
|---|---|---|---|---|
| 04/18/2025 04/18/25 | Sold | $298,000 | -0.3% | $244 / Sq Ft |
| 04/04/2025 04/04/25 | For Sale | $299,000 | 0.0% | $245 / Sq Ft |
| 03/26/2025 03/26/25 | Pending | -- | -- | -- |
| 03/24/2025 03/24/25 | Pending | -- | -- | -- |
| 03/20/2025 03/20/25 | Price Changed | $299,000 | -5.1% | $245 / Sq Ft |
| 03/15/2025 03/15/25 | Price Changed | $315,000 | -1.6% | $258 / Sq Ft |
| 03/02/2025 03/02/25 | For Sale | $320,000 | +12.3% | $262 / Sq Ft |
| 03/22/2024 03/22/24 | Sold | $285,000 | 0.0% | $233 / Sq Ft |
| 12/23/2023 12/23/23 | For Sale | $285,000 | -- | $233 / Sq Ft |
Tax History Compared to Growth
Tax History
| Year | Tax Paid | Tax Assessment Tax Assessment Total Assessment is a certain percentage of the fair market value that is determined by local assessors to be the total taxable value of land and additions on the property. | Land | Improvement |
|---|---|---|---|---|
| 2025 | $1,395 | $18,743 | -- | -- |
| 2024 | $1,734 | $23,372 | -- | -- |
| 2023 | $1,778 | $18,249 | $4,247 | $14,002 |
| 2022 | $1,734 | $12,152 | $1,416 | $10,736 |
| 2021 | $1,772 | $10,711 | $0 | $0 |
| 2020 | $1,694 | $11,001 | $0 | $0 |
| 2019 | $1,568 | $10,173 | $0 | $0 |
| 2018 | $1,537 | $9,549 | $0 | $0 |
| 2017 | $1,502 | $9,205 | $0 | $0 |
| 2016 | $1,372 | $9,382 | $1,250 | $8,132 |
| 2014 | $935 | $6,007 | $1,000 | $5,007 |
Agents Affiliated with this Home
-
C
Seller's Agent in 2025
Christine Milionis
HomeSmart
(480) 474-4924
1 in this area
4 Total Sales
-

Seller's Agent in 2024
Michael Green
AZ Valley Realty
(520) 252-6767
19 in this area
45 Total Sales
-

Buyer's Agent in 2024
Brenna Smith
A.Z. & Associates Real Estate Group
(602) 295-9821
3 in this area
21 Total Sales
Map
Source: Arizona Regional Multiple Listing Service (ARMLS)
MLS Number: 6829036
APN: 512-35-097
- 44441 W Cypress Ln
- 44242 W Yucca Ln
- 44314 W Mescal St
- 44069 W Mescal St
- 44348 W Windrose Dr
- 18305 N Larkspur Dr
- 44781 W Zion Rd
- 18328 N Desert Willow Dr
- 43789 W Cypress Ln
- 43745 W Yucca Ln
- 44284 W Buckhorn Trail
- 44973 W Sandhill Rd
- 45071 W Yucca Ln
- 44890 W Desert Garden Rd
- 45070 W Windrose Dr
- 17649 N Vera Cruz Ave
- 45131 W Horse Mesa Rd
- 44853 W Jack Rabbit Trail
- 45173 W Sandhill Rd
- 17493 N Costa Brava Ave
