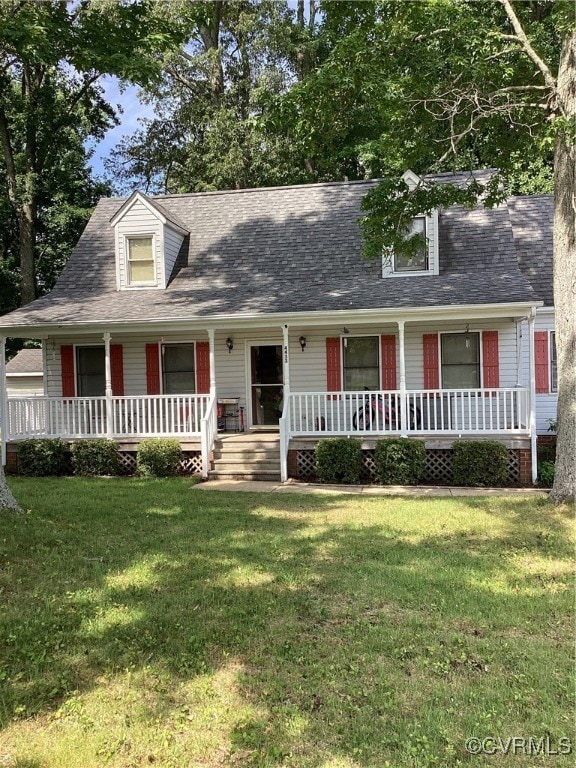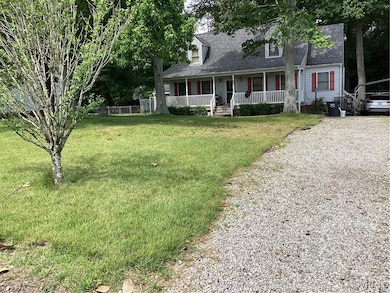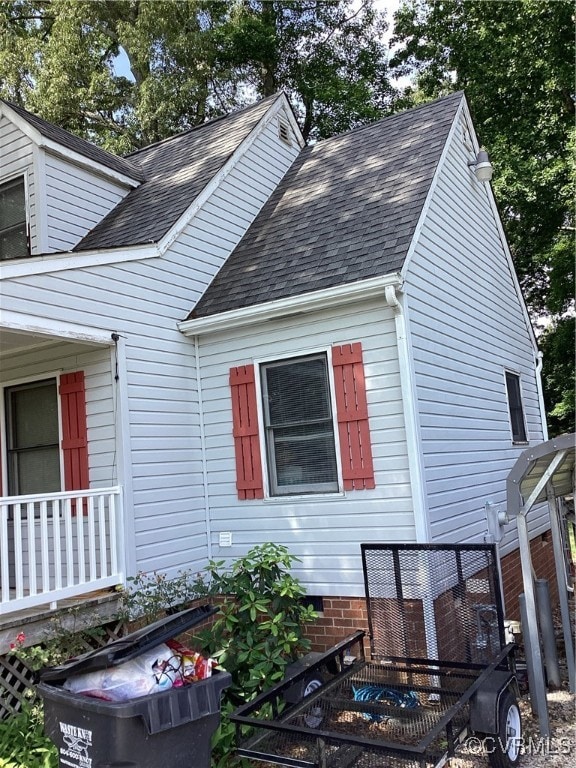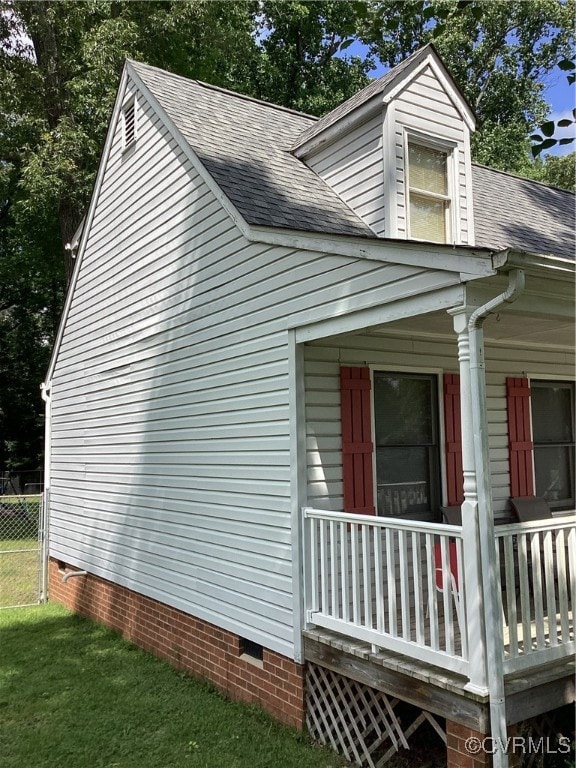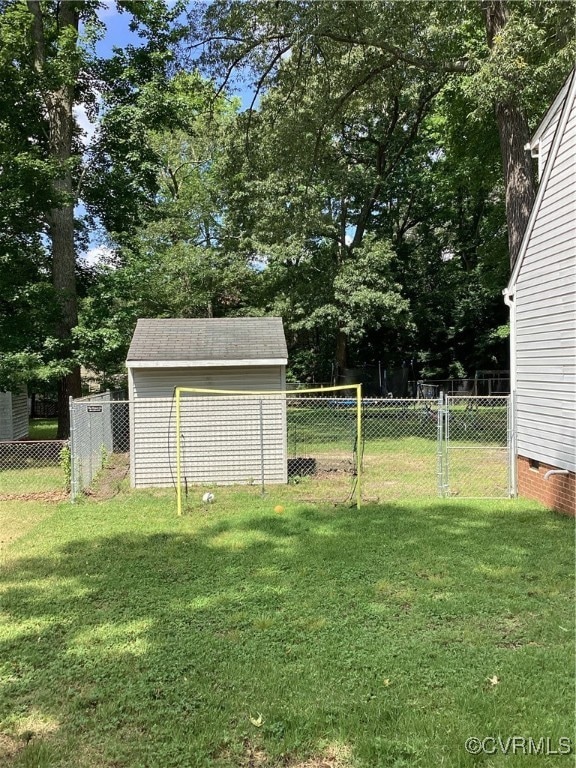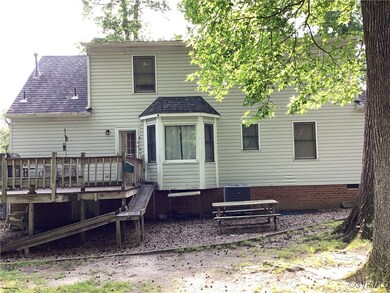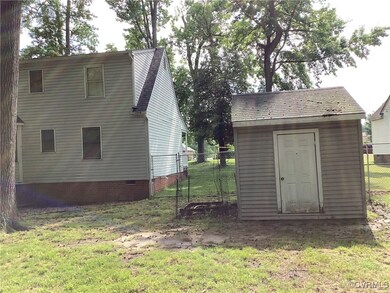4433 Branchester Pkwy Prince George, VA 23875
Estimated payment $2,318/month
Total Views
23,771
3
Beds
2
Baths
1,729
Sq Ft
$231
Price per Sq Ft
Highlights
- Cape Cod Architecture
- Deck
- Bay Window
- L.L. Beazley Elementary School Rated A-
- Front Porch
- Shed
About This Home
Welcome to a well maintained Cape in Branchester Lakes. All major components are less than 10 years old to include roof was replaced, heat and air unit replaced in 2018 by Michael and Son. The natural gas hot water heater has been replaced in last five years.Home has a large front and back yard to include six foot chain link fence for the back yard.Large driveway which also has a two car carport. Appliances and out building will convey with purchase. Seller will need a rent back agreement that will be negotiated at time of offer.
Home Details
Home Type
- Single Family
Est. Annual Taxes
- $2,246
Year Built
- Built in 1992
Lot Details
- 0.52 Acre Lot
- Chain Link Fence
- Landscaped
- Level Lot
- Zoning described as R-2
Parking
- Carport
Home Design
- Cape Cod Architecture
- Composition Roof
- Wood Siding
- Vinyl Siding
Interior Spaces
- 1,729 Sq Ft Home
- 1-Story Property
- Ceiling Fan
- Bay Window
- Storm Doors
Kitchen
- Gas Cooktop
- Dishwasher
Flooring
- Partially Carpeted
- Laminate
Bedrooms and Bathrooms
- 3 Bedrooms
- 2 Full Bathrooms
Laundry
- Dryer
- Washer
Outdoor Features
- Deck
- Shed
- Front Porch
Schools
- Beazley Elementary School
- Moore Middle School
- Prince George High School
Utilities
- Forced Air Zoned Heating and Cooling System
- Heating System Uses Natural Gas
- Gas Water Heater
Community Details
- Branchester Lakes Subdivision
Listing and Financial Details
- Tax Lot 5
- Assessor Parcel Number 13H-03-0I-005-0
Map
Create a Home Valuation Report for This Property
The Home Valuation Report is an in-depth analysis detailing your home's value as well as a comparison with similar homes in the area
Home Values in the Area
Average Home Value in this Area
Tax History
| Year | Tax Paid | Tax Assessment Tax Assessment Total Assessment is a certain percentage of the fair market value that is determined by local assessors to be the total taxable value of land and additions on the property. | Land | Improvement |
|---|---|---|---|---|
| 2024 | $2,246 | $273,900 | $62,700 | $211,200 |
| 2023 | $1,970 | $273,900 | $62,700 | $211,200 |
| 2021 | $2,006 | $205,700 | $47,100 | $158,600 |
| 2020 | $1,573 | $193,200 | $42,900 | $150,300 |
| 2019 | $1,609 | $182,900 | $39,000 | $143,900 |
| 2018 | $1,454 | $171,100 | $39,000 | $132,100 |
| 2017 | $1,448 | $164,900 | $39,000 | $125,900 |
| 2016 | $1,442 | $163,500 | $39,000 | $124,500 |
| 2014 | $2,065 | $163,500 | $39,000 | $124,500 |
Source: Public Records
Property History
| Date | Event | Price | Change | Sq Ft Price |
|---|---|---|---|---|
| 06/10/2025 06/10/25 | For Sale | $399,950 | -- | $231 / Sq Ft |
Source: Central Virginia Regional MLS
Purchase History
| Date | Type | Sale Price | Title Company |
|---|---|---|---|
| Deed | $165,000 | -- | |
| Deed | -- | -- | |
| Deed | $106,000 | -- |
Source: Public Records
Mortgage History
| Date | Status | Loan Amount | Loan Type |
|---|---|---|---|
| Open | $155,000 | No Value Available |
Source: Public Records
Source: Central Virginia Regional MLS
MLS Number: 2516240
APN: 13H-03-0I-005-0
Nearby Homes
- TBD Hearthside Dr
- 7141 Birchwood Cir
- 6448 Blair Ct
- 5212 Farmcrest Cir
- 5709 Haley Ln
- 7312 Trailing Rock Rd
- 5170 Takach Rd
- 6821 Moncol Dr
- 7603 Scottsdale Way
- 3579 Perrin Dr
- 3575 Perrin Dr
- 3571 Perrin Dr
- 3567 Perrin Dr
- 3564 Perrin Dr
- 3568 Perrin Dr
- 3572 Perrin Dr
- 3576 Perrin Dr
- 3580 Perrin Dr
- 4200 Esposito Place
- 7209 Birchett Dr
- 6797 Lake Rd
- 5601 Silver Fox Ln
- 7321 John Elizabeth Place
- 1509 Peachtree Dr
- 5207 Cheshire Dr
- 1717 Arlington Rd
- 1308 Liberty Ave
- 510 Nottingham Ct
- 3908 Devenwood Ave
- 3611 Wilmington Ave
- 904 Cedar St
- 600 Winston Churchill Dr
- 420 S 21st Ave
- 325 Hoke Ave
- 2101 Gordon St
- 1201 W City Point Rd
- 368 Libby Ave
- 207 N 7th Ave
- 303 Bull Run Dr
- 123 Hopewell St Unit 123 Boston Street
