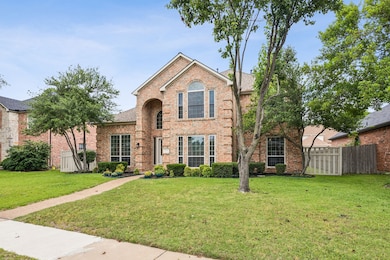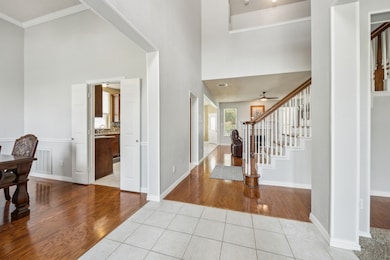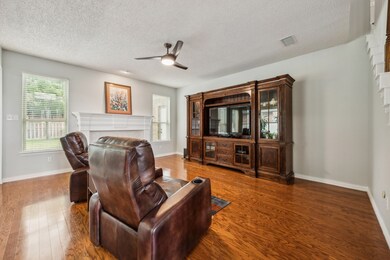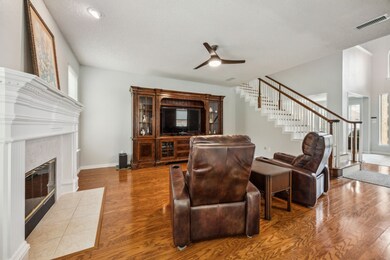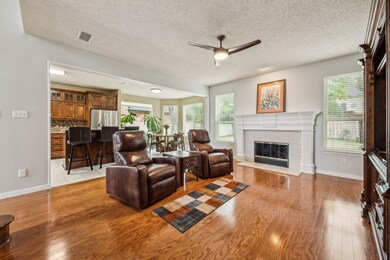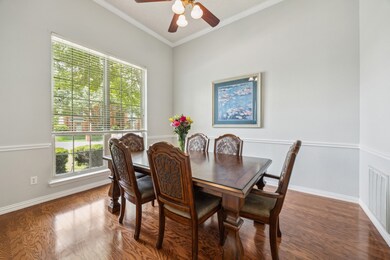
4433 Buchanan Dr Plano, TX 75024
Stonehaven NeighborhoodEstimated payment $4,431/month
Highlights
- Traditional Architecture
- Wood Flooring
- 2 Car Attached Garage
- Wyatt Elementary School Rated A
- Granite Countertops
- Eat-In Kitchen
About This Home
Welcome to this charming and meticulously maintained home that radiates warmth, comfort, and timeless appeal. From the moment you arrive, you'll be captivated by the gorgeous curb appeal.
Step inside to discover bright and airy formal living and dining areas, perfect for hosting gatherings or enjoying quiet evenings with loved ones. Natural light pours through large windows, creating an uplifting and welcoming atmosphere throughout the home.
As you move further inside, you’ll find a cozy yet spacious living room highlighted by a classic fireplace—ideal for chilly nights and movie time. The heart of the home is the generously sized eat-in kitchen, complete with a functional center island, abundant cabinetry, and a cheerful breakfast room. Whether you're preparing a quick weekday meal or entertaining guests, this kitchen offers the space and flexibility to meet your needs.
Retreat to the large ensuite primary bedroom, a private sanctuary designed for relaxation. The updated spa-inspired bathroom is sure to impress, featuring a luxurious soaking tub, a walk-in shower with elegant tilework, and dual vanities that provide ample space for your morning routine.
Upstairs, a versatile bonus room awaits—ideal for a home office, playroom, media room, or additional living area. This flexible space adapts easily to your lifestyle needs.
Step outside to enjoy the open patio and expansive backyard, perfect for summer barbecues, weekend get-togethers, or simply relaxing with your morning coffee. With plenty of room for outdoor fun and entertaining, this backyard is truly an extension of your living space.
Don’t miss this opportunity to own a beautiful home that blends comfort, functionality, and style in every detail. It’s the perfect place to create lasting memories.
Listing Agent
Jones-Papadopoulos & Co Brokerage Phone: 214-790-7500 License #0583063 Listed on: 05/29/2025
Home Details
Home Type
- Single Family
Est. Annual Taxes
- $9,294
Year Built
- Built in 1993
Lot Details
- 9,148 Sq Ft Lot
- Fenced
- Landscaped
- Interior Lot
- Few Trees
HOA Fees
- $8 Monthly HOA Fees
Parking
- 2 Car Attached Garage
- Inside Entrance
- Parking Accessed On Kitchen Level
- Rear-Facing Garage
- Single Garage Door
- Garage Door Opener
- Off-Street Parking
Home Design
- Traditional Architecture
- Brick Exterior Construction
- Slab Foundation
- Composition Roof
Interior Spaces
- 3,010 Sq Ft Home
- 2-Story Property
- Ceiling Fan
- Decorative Lighting
- Gas Log Fireplace
- Fire and Smoke Detector
- Washer and Gas Dryer Hookup
Kitchen
- Eat-In Kitchen
- Gas Range
- Microwave
- Dishwasher
- Kitchen Island
- Granite Countertops
- Disposal
Flooring
- Wood
- Carpet
- Ceramic Tile
Bedrooms and Bathrooms
- 4 Bedrooms
- Walk-In Closet
- 3 Full Bathrooms
- Soaking Tub
Outdoor Features
- Rain Gutters
Schools
- Haun Elementary School
- Jasper High School
Utilities
- Central Heating and Cooling System
- Cable TV Available
Community Details
- Estates Of Fountain Creek Association
- Estates At Fountain Creek Subdivision
Listing and Financial Details
- Legal Lot and Block 20 / B
- Assessor Parcel Number R272300B02001
Map
Home Values in the Area
Average Home Value in this Area
Tax History
| Year | Tax Paid | Tax Assessment Tax Assessment Total Assessment is a certain percentage of the fair market value that is determined by local assessors to be the total taxable value of land and additions on the property. | Land | Improvement |
|---|---|---|---|---|
| 2024 | $7,603 | $549,764 | $157,500 | $447,872 |
| 2023 | $7,603 | $499,785 | $157,500 | $436,573 |
| 2022 | $8,683 | $454,350 | $120,750 | $353,221 |
| 2021 | $8,329 | $413,045 | $94,500 | $318,545 |
| 2020 | $8,369 | $409,921 | $94,500 | $315,421 |
| 2019 | $8,306 | $384,284 | $94,500 | $289,784 |
| 2018 | $8,262 | $379,071 | $94,500 | $302,120 |
| 2017 | $7,511 | $364,865 | $94,500 | $270,365 |
| 2016 | $6,915 | $354,882 | $78,750 | $276,132 |
| 2015 | $5,334 | $288,372 | $68,250 | $220,122 |
Property History
| Date | Event | Price | Change | Sq Ft Price |
|---|---|---|---|---|
| 07/29/2025 07/29/25 | Price Changed | $674,750 | -1.4% | $224 / Sq Ft |
| 07/10/2025 07/10/25 | Price Changed | $684,000 | -1.6% | $227 / Sq Ft |
| 07/03/2025 07/03/25 | Price Changed | $695,000 | -0.4% | $231 / Sq Ft |
| 06/05/2025 06/05/25 | Price Changed | $697,500 | -1.8% | $232 / Sq Ft |
| 05/29/2025 05/29/25 | For Sale | $710,000 | -- | $236 / Sq Ft |
Purchase History
| Date | Type | Sale Price | Title Company |
|---|---|---|---|
| Warranty Deed | -- | -- | |
| Warranty Deed | -- | -- | |
| Warranty Deed | -- | -- | |
| Warranty Deed | -- | -- |
Mortgage History
| Date | Status | Loan Amount | Loan Type |
|---|---|---|---|
| Closed | $150,000 | Credit Line Revolving | |
| Closed | $165,895 | Unknown | |
| Previous Owner | $166,400 | No Value Available | |
| Previous Owner | $138,400 | No Value Available | |
| Previous Owner | $115,000 | No Value Available | |
| Previous Owner | $136,600 | No Value Available | |
| Closed | $17,300 | No Value Available | |
| Closed | $31,200 | No Value Available |
Similar Homes in Plano, TX
Source: North Texas Real Estate Information Systems (NTREIS)
MLS Number: 20950803
APN: R-2723-00B-0200-1
- 4437 English Oak Dr
- 4441 English Oak Dr
- 4428 Lone Rock Ct
- 4508 Helston Dr
- 7917 Aspermont Dr
- 4504 Cadillac Dr
- 8400 Halliford Ct
- 4021 Carmichael Dr
- 8404 Kobelco Dr
- 4534 Risinghill Dr
- 8425 Brooksby Dr
- 4561 Firewheel Dr
- 4116 Eastleigh Dr
- 4105 Eastleigh Dr
- 7600 Hamner Ln
- 8501 Kenning Ct
- 8312 Young Ct
- 4408 Avebury Dr
- 3916 Boulton Ct
- 3928 Guston Hall Ct
- 4409 Lone Rock Ct
- 4325 Lone Rock Ct
- 7912 Whispering Tree Ln
- 4325 Palmdale Dr
- 4512 Risinghill Dr
- 4503 Risinghill Dr
- 7800 Kinman Ln
- 8417 Bayham Dr
- 4008 Oxlea Dr
- 4548 Oak Shores Dr
- 4571 Hawkhurst Dr
- 4400 Avebury Dr
- 8204 Bartley Cir
- 4516 Avebury Dr
- 4529 Burnhill Dr
- 4308 Avebury Dr
- 4121 Burnhill Dr
- 8601 Forest Highlands Dr
- 4400 Orchard Gate Dr
- 4001 Mayflower Ln

