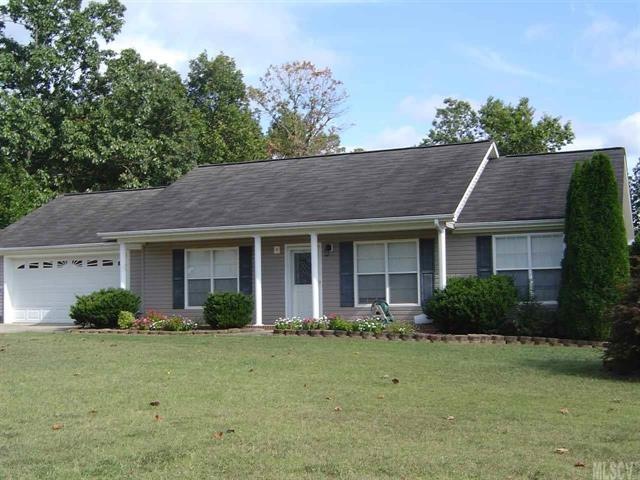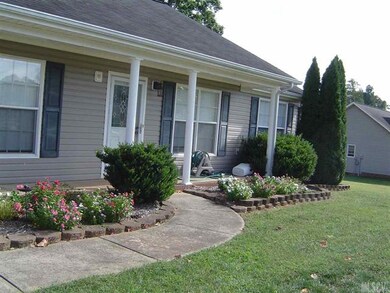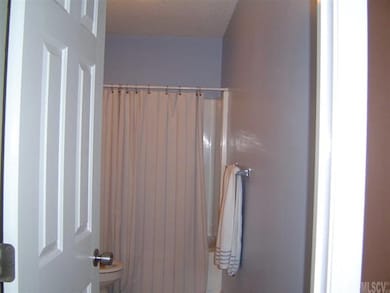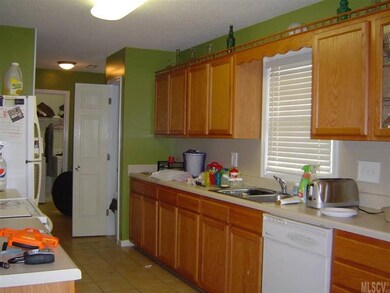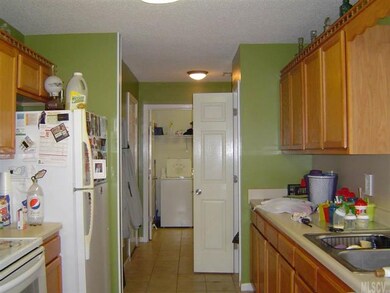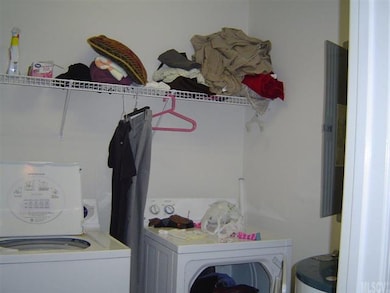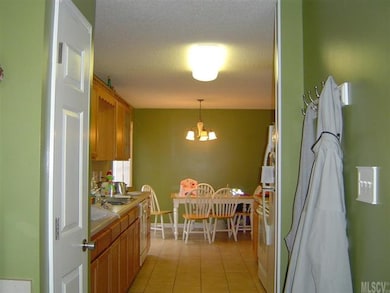
4433 Granfloral Dr Hickory, NC 28602
East Hickory NeighborhoodHighlights
- Attached Garage
- Walk-In Closet
- Tile Flooring
- Jacobs Fork Middle School Rated A-
- Shed
- Level Lot
About This Home
As of May 2021Great 3 BR/2 BA home in desirable neighborhood in Mt. View. Split floor plan. Master with walk-in closet and big bathroom. Big den with gas fireplace. Big double car garage. Nice deck on the back with big level back yard. Out building for additional storage. Big kitchen with eat in area and large laundry room. There was a leak in the master bedroom due to a damaged shingle - the roof has been fixed and the seller is in the process of fixing the ceiling. A MUST SEE!!
Last Agent to Sell the Property
Realty Executives of Hickory License #245687 Listed on: 09/22/2015

Home Details
Home Type
- Single Family
Year Built
- Built in 2003
Parking
- Attached Garage
Home Design
- Slab Foundation
- Vinyl Siding
Bedrooms and Bathrooms
- Walk-In Closet
- 2 Full Bathrooms
Additional Features
- Tile Flooring
- Shed
- Level Lot
Listing and Financial Details
- Assessor Parcel Number 370011670306
Ownership History
Purchase Details
Home Financials for this Owner
Home Financials are based on the most recent Mortgage that was taken out on this home.Purchase Details
Home Financials for this Owner
Home Financials are based on the most recent Mortgage that was taken out on this home.Purchase Details
Home Financials for this Owner
Home Financials are based on the most recent Mortgage that was taken out on this home.Purchase Details
Purchase Details
Similar Homes in Hickory, NC
Home Values in the Area
Average Home Value in this Area
Purchase History
| Date | Type | Sale Price | Title Company |
|---|---|---|---|
| Warranty Deed | $212,000 | None Available | |
| Warranty Deed | $424 | None Listed On Document | |
| Warranty Deed | $133,000 | Attorney | |
| Warranty Deed | $130,000 | None Available | |
| Deed | $129,900 | -- | |
| Deed | $60,000 | -- |
Mortgage History
| Date | Status | Loan Amount | Loan Type |
|---|---|---|---|
| Open | $169,600 | New Conventional | |
| Closed | $169,600 | New Conventional | |
| Previous Owner | $100,000 | Credit Line Revolving | |
| Previous Owner | $132,653 | New Conventional |
Property History
| Date | Event | Price | Change | Sq Ft Price |
|---|---|---|---|---|
| 05/03/2021 05/03/21 | Sold | $212,000 | +8.7% | $161 / Sq Ft |
| 03/29/2021 03/29/21 | Pending | -- | -- | -- |
| 03/25/2021 03/25/21 | For Sale | $195,000 | +46.6% | $148 / Sq Ft |
| 11/20/2015 11/20/15 | Sold | $133,000 | -11.3% | $98 / Sq Ft |
| 10/21/2015 10/21/15 | Pending | -- | -- | -- |
| 09/22/2015 09/22/15 | For Sale | $149,900 | -- | $110 / Sq Ft |
Tax History Compared to Growth
Tax History
| Year | Tax Paid | Tax Assessment Tax Assessment Total Assessment is a certain percentage of the fair market value that is determined by local assessors to be the total taxable value of land and additions on the property. | Land | Improvement |
|---|---|---|---|---|
| 2025 | $1,330 | $274,700 | $23,100 | $251,600 |
| 2024 | $1,330 | $274,700 | $23,100 | $251,600 |
| 2023 | $1,295 | $274,700 | $23,100 | $251,600 |
| 2022 | $1,013 | $152,400 | $23,100 | $129,300 |
| 2021 | $986 | $152,400 | $23,100 | $129,300 |
| 2020 | $986 | $152,400 | $0 | $0 |
| 2019 | $986 | $152,400 | $0 | $0 |
| 2018 | $977 | $150,300 | $23,300 | $127,000 |
| 2017 | $977 | $0 | $0 | $0 |
| 2016 | $977 | $0 | $0 | $0 |
| 2015 | $838 | $150,300 | $23,300 | $127,000 |
| 2014 | $838 | $142,100 | $24,400 | $117,700 |
Agents Affiliated with this Home
-
Lori Phelps

Seller's Agent in 2021
Lori Phelps
Coldwell Banker Boyd & Hassell
(828) 855-5327
20 in this area
201 Total Sales
-
Meredith Carswell

Buyer's Agent in 2021
Meredith Carswell
RE/MAX
(828) 850-1732
24 in this area
222 Total Sales
-
Ann Means

Seller's Agent in 2015
Ann Means
Realty Executives
(828) 612-9002
5 in this area
23 Total Sales
Map
Source: Canopy MLS (Canopy Realtor® Association)
MLS Number: CAR9584436
APN: 3700116703060000
- 4541 Kings Ct
- 3940 River Rd
- 1431 Mammoth Rd
- 1434 Mammoth Rd
- 1443 Mammoth Rd
- 4689 Fanning Rd
- 4677 Fanning Rd
- 1276 Hidden Creek Cir
- 1256 Canseco Ln
- 1100 Hidden Creek Ct
- 1263 Waterford Dr
- Darwin Plan at Zion Springs
- Aisle Plan at Zion Springs
- Elston Plan at Zion Springs
- Sanford Plan at Zion Springs
- Taylor Plan at Zion Springs
- Robie Plan at Zion Springs
- 1439 Mammoth Rd
- 1450 Mammoth Rd
- 3993 Seaver Ct
