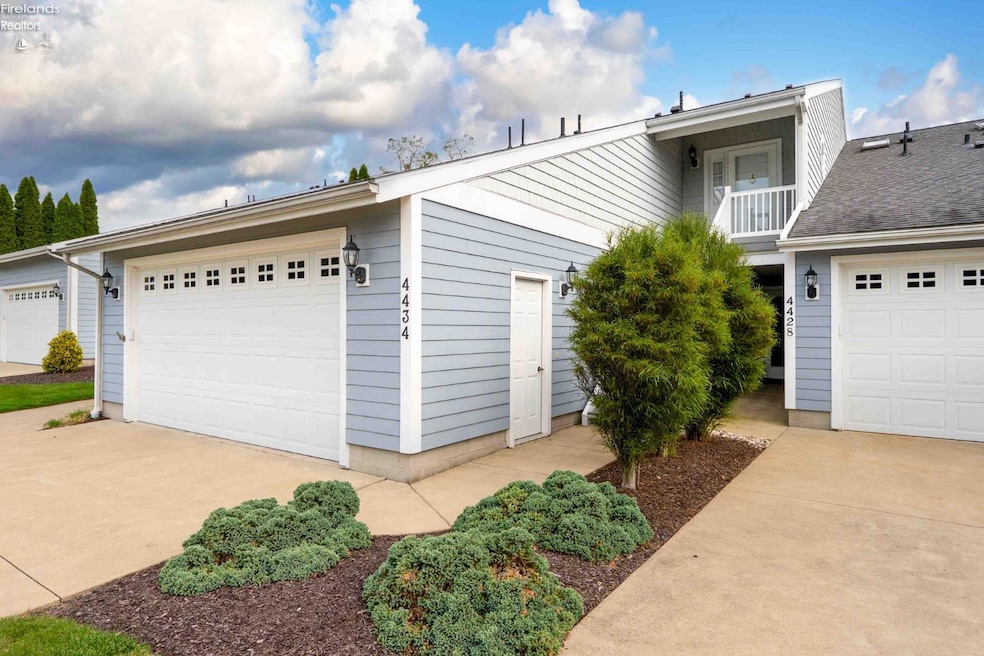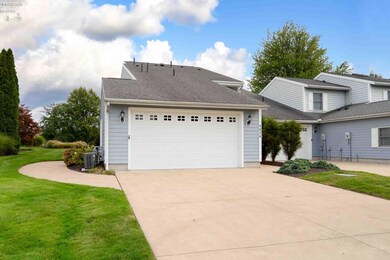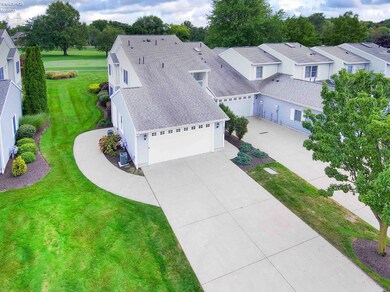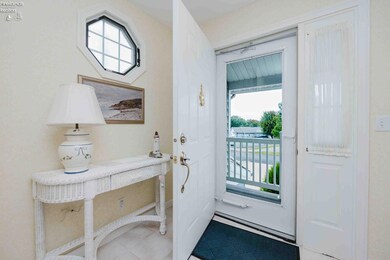4434 E Harbors Edge Dr Unit 25 Port Clinton, OH 43452
Estimated payment $3,678/month
Highlights
- End Unit
- Living Room
- Entrance Foyer
- 2 Car Direct Access Garage
- Laundry Room
- Forced Air Heating and Cooling System
About This Home
A private elevator takes you into this beautiful Harbor's Edge 2 Bedroom, 2 Bath, 1614 Sq Ft condo with a phenomenal view of Catawba Island Club's pristine Arthur Hills golf course located on the 18th hole. This open concept second-floor condo has a spacious living room with newly installed carpet. A substantial owner's suite connected to a his and hers closet, spa tub, private shower, double sink with a sky light. The second bedroom has a built-in murphy bed with a connected bathroom. Ample amount of space and storage in the kitchen that includes a second skylight. A generous walk in laundry room includes a built-in ironing board. There is a 2-car garage that includes a secondary golf cart entrance. Many amenities with an optional membership to Catawba Island Club that includes dining, a marina, golf course, tennis courts, pickleball, swimming pools, and a fitness center. New air conditioning unit just installed. Relax on your screened in deck and enjoy maintenance free living on Catawba Island. Set up your private showing today!
Co-Listing Agent
Default zSystem
zSystem Default
Property Details
Home Type
- Condominium
Est. Annual Taxes
- $4,779
Year Built
- Built in 2004
Lot Details
- End Unit
- Irrigation Equipment
HOA Fees
- $333 Monthly HOA Fees
Parking
- 2 Car Direct Access Garage
- Garage Door Opener
Home Design
- Slab Foundation
- Asphalt Roof
- Wood Siding
Interior Spaces
- 1,614 Sq Ft Home
- 1-Story Property
- Entrance Foyer
- Living Room
- Dining Room
Kitchen
- Range
- Microwave
- Dishwasher
Bedrooms and Bathrooms
- 2 Bedrooms
- Primary bedroom located on second floor
- 2 Full Bathrooms
Laundry
- Laundry Room
- Dryer
- Washer
Accessible Home Design
- Accessible Elevator Installed
Utilities
- Forced Air Heating and Cooling System
- Heating System Uses Natural Gas
Community Details
- Association fees include assoc management, electricity, common ground, landscaping, ground maintenance, snow removal, trash
- Harbors Edge/Catawba 1 Subdivision
Listing and Financial Details
- Assessor Parcel Number 0131466319815011
Map
Home Values in the Area
Average Home Value in this Area
Tax History
| Year | Tax Paid | Tax Assessment Tax Assessment Total Assessment is a certain percentage of the fair market value that is determined by local assessors to be the total taxable value of land and additions on the property. | Land | Improvement |
|---|---|---|---|---|
| 2024 | $4,779 | $147,400 | $59,483 | $87,917 |
| 2023 | $4,779 | $117,471 | $54,075 | $63,396 |
| 2022 | $4,185 | $117,471 | $54,075 | $63,396 |
| 2021 | $4,178 | $117,480 | $54,080 | $63,400 |
| 2020 | $3,928 | $106,230 | $52,500 | $53,730 |
| 2019 | $3,888 | $106,230 | $52,500 | $53,730 |
| 2018 | $3,882 | $106,230 | $52,500 | $53,730 |
| 2017 | $3,305 | $89,130 | $52,500 | $36,630 |
| 2016 | $3,313 | $89,130 | $52,500 | $36,630 |
| 2015 | $3,326 | $89,130 | $52,500 | $36,630 |
| 2014 | $1,959 | $107,430 | $55,100 | $52,330 |
| 2013 | $3,930 | $107,430 | $55,100 | $52,330 |
Property History
| Date | Event | Price | List to Sale | Price per Sq Ft | Prior Sale |
|---|---|---|---|---|---|
| 09/22/2025 09/22/25 | For Sale | $559,000 | +120.1% | $346 / Sq Ft | |
| 05/23/2014 05/23/14 | Sold | $254,000 | 0.0% | $155 / Sq Ft | View Prior Sale |
| 05/22/2014 05/22/14 | Pending | -- | -- | -- | |
| 03/14/2014 03/14/14 | For Sale | $254,000 | -- | $155 / Sq Ft |
Purchase History
| Date | Type | Sale Price | Title Company |
|---|---|---|---|
| Interfamily Deed Transfer | -- | None Available | |
| Warranty Deed | $254,000 | Hartung Title | |
| Interfamily Deed Transfer | -- | Attorney |
Source: Firelands Association of REALTORS®
MLS Number: 20253785
APN: 013-1466319815011
- 4520 E Harbors Edge Dr Unit 61
- 4866 Westwinds Dr
- 3305 N Stonehouse Dr Unit 7
- 3305 N Stonehouse Dr
- 2950 N Bluff Ridge Dr
- 4862 Tradewinds Dr
- 2901 Villa Ct Unit C
- 2750 Canterbury Cir Unit C
- 3737 N Karwood Dr
- 2509 N Peachtree Ln Unit Sublot 5
- 2397 N Peachtree Ln Unit Sublot 9
- 2565 N Peachtree Ln Unit Sublot 3
- 2621 N Peachtree Ln Unit Sublot 1
- 2593 N Peachtree Ln Unit Sublot 2
- 2369 N Peachtree Ln Unit Sublot 10
- 2481 N Peachtree Ln Unit Sublot 6
- 2453 N Peachtree Ln Unit Sublot 7
- 4446 Marin Harbor Rd
- 4475 Marin Harbor Unit H
- 2425 N Peachtree Ln Unit Sublot 8
- 214 Fulton St Unit B
- 415 Short St Unit ID1061032P
- 352 Clinton Reef Dr
- 272 Clinton Reef Dr Unit 272
- 356 Clinton Reef Dr Unit 356
- 1016 Ottawa Dr
- 410 E Main St
- 4591 S Memorial Shoreway Dr
- 401 W Shoreline Dr
- 401 W Shoreline Dr
- 401 W Shoreline Dr
- 401 W Shoreline Dr
- 156 Columbus Ave
- 515 W Washington St Unit 3
- 158-158 E Market St
- 238 Columbus Ave
- 246 E Market St
- 225 Hancock St
- 208-214 Perry St
- 1309 Stone St







