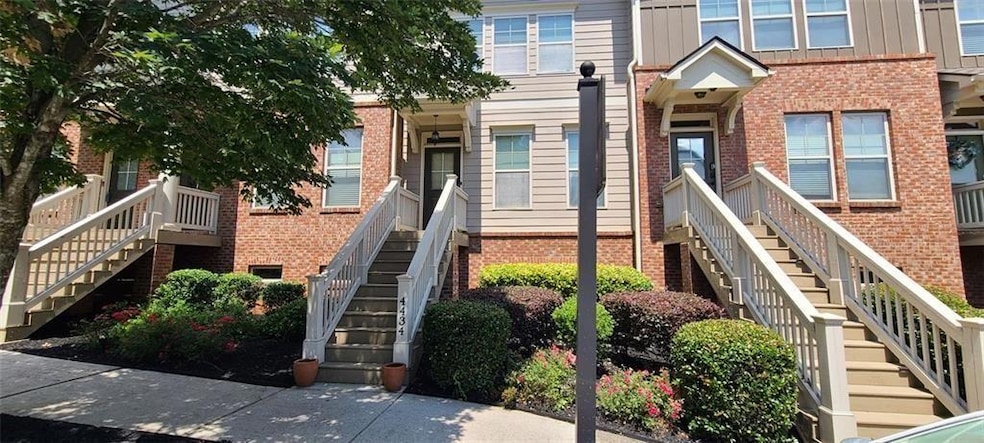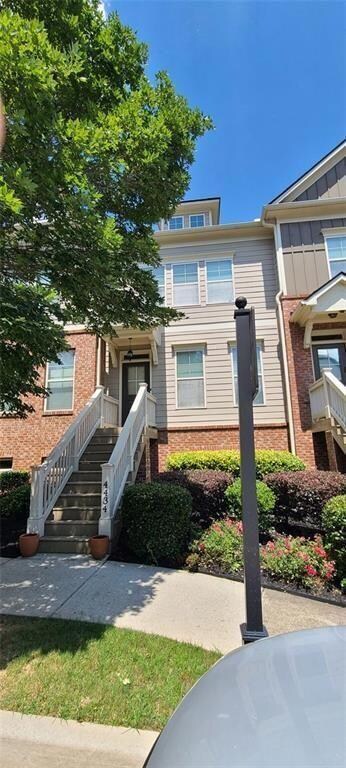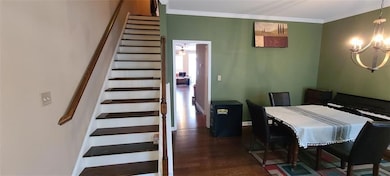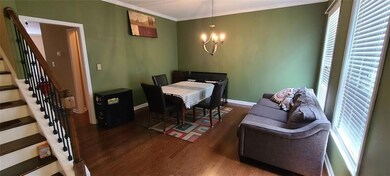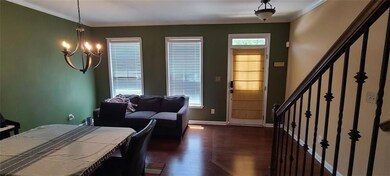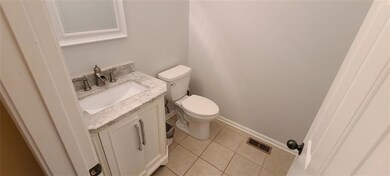4434 Lassen Ct Suwanee, GA 30024
Estimated payment $2,813/month
Highlights
- In Ground Pool
- No Units Above
- Traditional Architecture
- Level Creek Elementary School Rated A
- Oversized primary bedroom
- Wood Flooring
About This Home
Welcome to this Beautifully Maintained and Updated 3 Level Townhome in the desirable Village Grove Subdivision in Suwanee. This home offers the Perfect Blend of Comfort, Convenience and Low-Maintenance Living. The layout flows effortlessly from room to room, making it ideal for both entertaining guests and enjoying quiet family moments. Recent upgrades include Brand-New Carpet Upstairs and a New Roof installed just 2 years ago, providing peace of mind for years to come. The open and functional floor plan is ideal for everyday living and entertaining, with a spacious living area flowing into the kitchen and dining space. The Large Kitchen has SS Appliances, Granite Countertops, Tile Backsplash, Ample Cabinetry, Pantry, Breakfast Bar and access to Large Rear Deck for Entertaining. Upstairs, the generously sized bedrooms offer Comfortable Retreats, including a Private Primary suite. Primary Bathroom features En-Suite Bath with Double Vanities, Soaking Tub, Separate Shower and Generous Walk-In Closet. The Lower Level Bonus Room offers flexibility and can be used as a Bedroom, Media Room or Home Office. There is also a Full Bath and Built-In Study/Office area on this lower level. HVAC is newer and replaced in 2021. The Village Grove HOA enhances lifestyle with Lawn Care Included, along with access to community amenities such as a Swimming Pool and Tennis courts, making homeownership both easy and enjoyable. Conveniently located near top-rated Gwinnett County schools, shopping, dining, parks, and major highways, with quick access to Suwanee Town Center and I-85. Whether you’re a first-time buyer, downsizing, or seeking a smart investment, this move-in-ready townhome is an outstanding opportunity in a prime Suwanee location. See Private remarks for showing instructions/restrictions. Schedule your private showing today—this one won’t last!
Listing Agent
Maximum One Realty Greater ATL. Brokerage Phone: 770-919-8825 License #312909 Listed on: 11/26/2025

Home Details
Home Type
- Single Family
Est. Annual Taxes
- $5,430
Year Built
- Built in 2006
Lot Details
- 871 Sq Ft Lot
- No Units Located Below
- Two or More Common Walls
- Level Lot
HOA Fees
- $310 Monthly HOA Fees
Parking
- Drive Under Main Level
Home Design
- Traditional Architecture
- Brick Exterior Construction
- Slab Foundation
- Composition Roof
- Wood Siding
- Cement Siding
Interior Spaces
- 2,592 Sq Ft Home
- Ceiling height of 10 feet on the main level
- Ceiling Fan
- Recessed Lighting
- Factory Built Fireplace
- Self Contained Fireplace Unit Or Insert
- Double Pane Windows
- Great Room with Fireplace
- Fire and Smoke Detector
- Laundry in Hall
- Finished Basement
Kitchen
- Breakfast Bar
- Gas Oven
- Microwave
- Dishwasher
- Solid Surface Countertops
- Disposal
Flooring
- Wood
- Carpet
- Ceramic Tile
Bedrooms and Bathrooms
- Oversized primary bedroom
- Walk-In Closet
- Double Vanity
- Soaking Tub
- Bathtub With Separate Shower Stall
Outdoor Features
- In Ground Pool
- Rear Porch
Location
- Property is near schools and shops
Schools
- Level Creek Elementary School
- North Gwinnett Middle School
- North Gwinnett High School
Utilities
- Forced Air Zoned Heating and Cooling System
- Heating System Uses Natural Gas
- Underground Utilities
- 220 Volts
- 110 Volts
- Gas Water Heater
- Cable TV Available
Listing and Financial Details
- Home warranty included in the sale of the property
- Assessor Parcel Number R7252 567
Community Details
Overview
- Village Grove Subdivision
Recreation
- Tennis Courts
- Community Playground
- Community Pool
- Park
Map
Home Values in the Area
Average Home Value in this Area
Tax History
| Year | Tax Paid | Tax Assessment Tax Assessment Total Assessment is a certain percentage of the fair market value that is determined by local assessors to be the total taxable value of land and additions on the property. | Land | Improvement |
|---|---|---|---|---|
| 2025 | $5,337 | $168,880 | $24,000 | $144,880 |
| 2024 | $5,430 | $169,680 | $24,800 | $144,880 |
| 2023 | $5,430 | $165,040 | $24,800 | $140,240 |
| 2022 | $4,217 | $142,680 | $20,800 | $121,880 |
| 2021 | $3,420 | $110,000 | $16,120 | $93,880 |
| 2020 | $3,448 | $110,000 | $16,120 | $93,880 |
| 2019 | $2,752 | $103,120 | $15,200 | $87,920 |
| 2018 | $2,705 | $100,240 | $19,600 | $80,640 |
| 2016 | $2,466 | $89,080 | $22,400 | $66,680 |
| 2015 | $2,158 | $73,880 | $16,000 | $57,880 |
| 2014 | $2,171 | $73,880 | $16,000 | $57,880 |
Property History
| Date | Event | Price | List to Sale | Price per Sq Ft | Prior Sale |
|---|---|---|---|---|---|
| 02/11/2026 02/11/26 | Pending | -- | -- | -- | |
| 02/07/2026 02/07/26 | Price Changed | $399,000 | -1.5% | $154 / Sq Ft | |
| 11/26/2025 11/26/25 | For Sale | $405,000 | -5.8% | $156 / Sq Ft | |
| 06/14/2022 06/14/22 | Sold | $430,000 | +7.5% | $194 / Sq Ft | View Prior Sale |
| 05/16/2022 05/16/22 | Pending | -- | -- | -- | |
| 05/13/2022 05/13/22 | For Sale | $399,900 | +116.2% | $181 / Sq Ft | |
| 12/12/2013 12/12/13 | Sold | $185,000 | -5.1% | $84 / Sq Ft | View Prior Sale |
| 11/06/2013 11/06/13 | Pending | -- | -- | -- | |
| 10/01/2013 10/01/13 | For Sale | $194,900 | 0.0% | $88 / Sq Ft | |
| 04/10/2013 04/10/13 | Rented | $1,495 | 0.0% | -- | |
| 04/10/2013 04/10/13 | For Rent | $1,495 | -- | -- |
Purchase History
| Date | Type | Sale Price | Title Company |
|---|---|---|---|
| Warranty Deed | $430,000 | -- | |
| Warranty Deed | -- | -- | |
| Deed | $212,800 | -- |
Mortgage History
| Date | Status | Loan Amount | Loan Type |
|---|---|---|---|
| Open | $328,143 | FHA | |
| Previous Owner | $164,680 | New Conventional | |
| Previous Owner | $170,200 | New Conventional |
Source: First Multiple Listing Service (FMLS)
MLS Number: 7686353
APN: 7-252-567
- 793 Village Field Ct
- 792 Village Field Ct
- 4422 Grove Field Park
- 4718 Arbor Crest Place
- 4629 Arbor Crest Place Unit 3
- 4460 Suwanee Dam Rd
- 4321 Baverton Dr
- 4529 Silver Peak Pkwy Unit 2
- 4469 Tacoma Trace
- 4465 Settles Bridge Rd
- 3824 Sage Park Way
- 405 Causeway Ct
- 364 Causeway Ct
- 1309 Bennett Creek Overlook
- 755 Amberton Close Unit 2
- 4485 Tench Rd Unit 1420
- 4570 Settles Bridge Rd
- 4520 Sims Park Overlook
- 4262 Goldfield Trace
- 909 Biscayne Way
Ask me questions while you tour the home.
