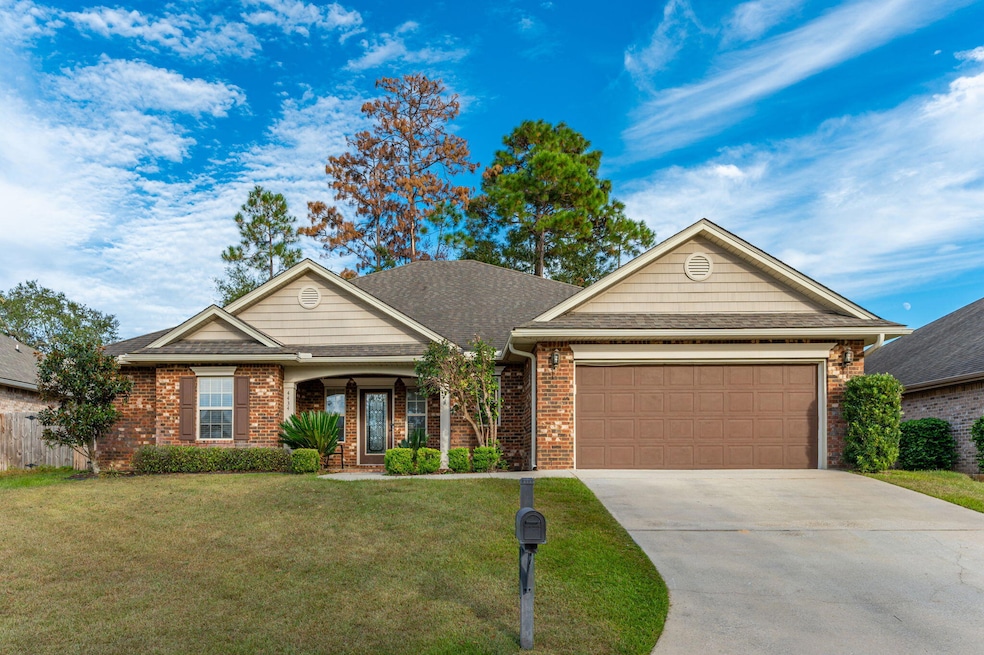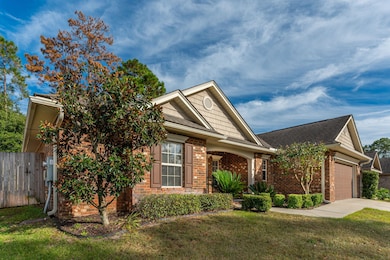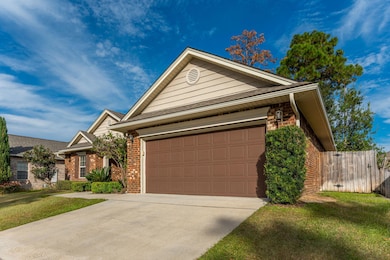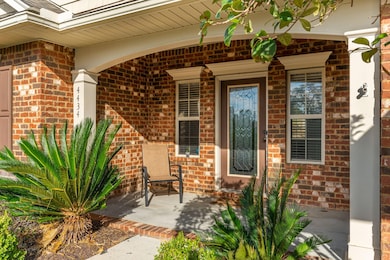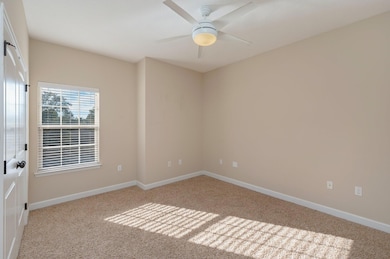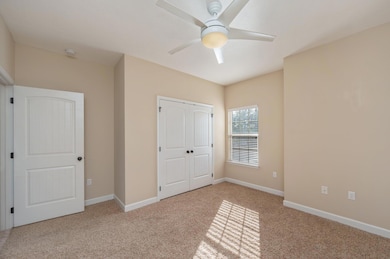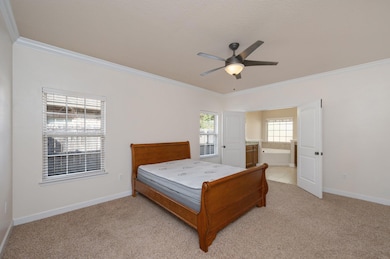4434 Mirada Way Crestview, FL 32539
Highlights
- Contemporary Architecture
- Vaulted Ceiling
- Great Room
- Antioch Elementary School Rated A-
- Sun or Florida Room
- Walk-In Pantry
About This Home
AVAILABLE NOW! Beautiful 4 Bed / 2.5 Bath Home in Duggan Pond Estates — South Crestview
Don't miss this stunning Cambridge Plan home located in the highly sought-after Duggan Pond Estates community! Featuring a split bedroom layout, this 4-bedroom, 2.5-bathroom home offers space, style, and comfort for modern living.
As you enter, you're welcomed by a convenient mud area—perfect for shoes, bags, and jackets. Straight ahead, you'll find a spacious great room with French doors that open up to a heated and cooled sunroom — ideal for year-round enjoyment. To the right of the great room is a beautifully designed kitchen complete with granite countertops, stainless steel appliances, and plenty of workspace for cooking and entertaining. All wet areas feature elegant porcelain tile, combining durability with a modern look.
This home is perfectly situated in South Crestview, offering easy access to schools, shopping, and commuting routes while being tucked away in Duggan Pond Estates.
NO smoking. 600 minimum FICO credit score required in addition to meeting rental criteria. Pets and small dogs allowed upon approval with a non-refundable pet fee.
All applicants are required to complete an application on
regardless of if they own a pet or not. Applicants with an ESA are also required to complete the application.
This property is a part of a Homeowners Association and tenants will be required to adhere to certain rules and restrictions. If you have any questions, you may request to view the HOA Covenants prior to application.
** Fees Required once an application is approved include, but may not be limited to: Security Deposit, Non-Refundable Fees (cleaning and rekey), $20 Certified Mail Fee, and Pet Fees (when applicable)
Listing Agent
ONE Family Property Services LLC License #3448833 Listed on: 08/09/2025
Home Details
Home Type
- Single Family
Est. Annual Taxes
- $2,773
Year Built
- Built in 2011
Lot Details
- 6,970 Sq Ft Lot
- Lot Dimensions are 70'x100'
- Property fronts a county road
- Property fronts an easement
- Back Yard Fenced
- Interior Lot
- Sprinkler System
- Property is zoned County, Deed Restrictions, Resid Single Family
Parking
- 2 Car Garage
- Automatic Garage Door Opener
Home Design
- Contemporary Architecture
- Brick Exterior Construction
- Slab Foundation
- Frame Construction
- Dimensional Roof
- Vinyl Trim
Interior Spaces
- 2,313 Sq Ft Home
- 1-Story Property
- Vaulted Ceiling
- Ceiling Fan
- Double Pane Windows
- Window Treatments
- Great Room
- Dining Area
- Sun or Florida Room
- Pull Down Stairs to Attic
- Fire and Smoke Detector
- Exterior Washer Dryer Hookup
Kitchen
- Breakfast Bar
- Walk-In Pantry
- Electric Oven or Range
- Self-Cleaning Oven
- Induction Cooktop
- Microwave
- Ice Maker
- Dishwasher
Flooring
- Wall to Wall Carpet
- Tile
Bedrooms and Bathrooms
- 4 Bedrooms
- Dual Vanity Sinks in Primary Bathroom
- Separate Shower in Primary Bathroom
- Garden Bath
Schools
- Antioch Elementary School
- Shoal River Middle School
- Crestview High School
Utilities
- Cooling Available
- Air Source Heat Pump
- Electric Water Heater
Community Details
- Duggan Pond Estates Subdivision
- The community has rules related to covenants
Listing and Financial Details
- Assessor Parcel Number 05-2N-23-1200-0000-1390
Map
Source: Emerald Coast Association of REALTORS®
MLS Number: 982751
APN: 05-2N-23-1200-0000-1390
- 4425 Mirada Way
- 4614 Hermosa Rd
- 4540 Hermosa Rd
- 4629 Hermosa Rd
- 4522 Hermosa Rd
- 2786 Willow Bend Ct
- 109 Live Oak Ct
- 4516 Hermosa Rd
- 4591 Scarlet Dr
- 101 Campbell Ave
- 107 Campbell Ave
- 4545 Annabelle Ln
- 317 Shoal River Dr
- 321 Shoal River Dr
- 329 Shoal River Dr
- 209 Southview Dr
- 4777 Meadow Lake Dr
- 4530 Annabelle Ln
- 337 Shoal River Dr
- 439 Northview Ln
- 4559 Hermosa Rd
- 2787 Willow Bend Ct
- 4591 Scarlet Dr
- 107 Campbell St
- 4518 Beth Cir
- 219 Southview Dr
- 4674 Browning Ct
- 342 Riverwood Dr
- 300 Cassady Ln
- 1126 Valor Walk
- 150 Peoria Blvd
- 212 Grand Prix Dr
- 4695 Lovegrass Ln
- 4611 Chanan Dr
- 312 Peggy Dr
- 2837 Patriot Ridge Dr
- 422 Shoal Lake Dr
- 176 Villacrest Dr
- 447 Apple Dr
- 369 Riverchase Blvd
