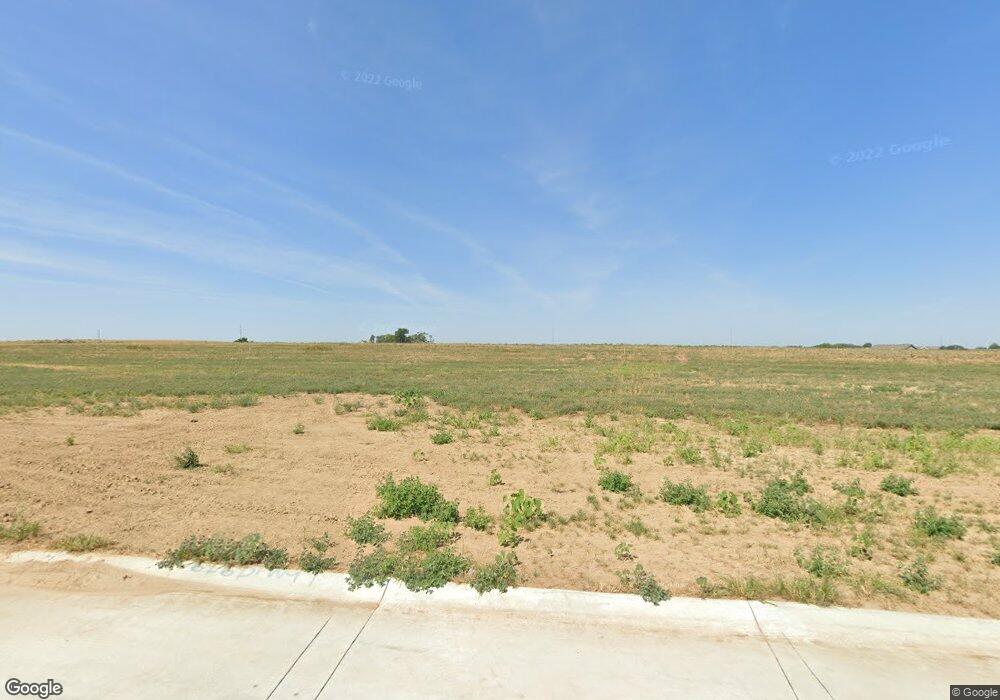PENDING
NEW CONSTRUCTION
4434 S 212th St Elkhorn, NE 68022
Estimated payment $2,510/month
Total Views
121
5
Beds
3.5
Baths
2,456
Sq Ft
$189
Price per Sq Ft
Highlights
- Under Construction
- 1 Fireplace
- Patio
- Skyline Elementary School Rated A
- 3 Car Attached Garage
- Forced Air Heating and Cooling System
About This Home
The Quartz Plan by Richland Homes
Listing Agent
Nebraska Realty Brokerage Phone: 402-983-7372 License #20170568 Listed on: 01/05/2025

Home Details
Home Type
- Single Family
Est. Annual Taxes
- $405
Year Built
- Built in 2025 | Under Construction
Lot Details
- 7,841 Sq Ft Lot
- Lot Dimensions are 62 x 130
HOA Fees
- $10 Monthly HOA Fees
Parking
- 3 Car Attached Garage
Home Design
- Concrete Perimeter Foundation
Interior Spaces
- 2-Story Property
- 1 Fireplace
- Basement
Bedrooms and Bathrooms
- 5 Bedrooms
Outdoor Features
- Patio
Schools
- Blue Sage Elementary School
- Elkhorn Ridge Middle School
- Elkhorn South High School
Utilities
- Forced Air Heating and Cooling System
- Heating System Uses Gas
Community Details
- Built by Richland Homes
- Westbury Creek Subdivision
Listing and Financial Details
- Assessor Parcel Number 2432363310
Map
Create a Home Valuation Report for This Property
The Home Valuation Report is an in-depth analysis detailing your home's value as well as a comparison with similar homes in the area
Home Values in the Area
Average Home Value in this Area
Tax History
| Year | Tax Paid | Tax Assessment Tax Assessment Total Assessment is a certain percentage of the fair market value that is determined by local assessors to be the total taxable value of land and additions on the property. | Land | Improvement |
|---|---|---|---|---|
| 2024 | $483 | $21,300 | $21,300 | -- |
| 2023 | $483 | $29,000 | $29,000 | -- |
| 2022 | -- | -- | -- | -- |
Source: Public Records
Property History
| Date | Event | Price | List to Sale | Price per Sq Ft |
|---|---|---|---|---|
| 01/09/2025 01/09/25 | Pending | -- | -- | -- |
| 01/05/2025 01/05/25 | For Sale | $465,025 | -- | $189 / Sq Ft |
Source: Great Plains Regional MLS
Source: Great Plains Regional MLS
MLS Number: 22500979
APN: 3236-3310-24
Nearby Homes
- 4430 S 212th St
- 4421 S 213th St
- 4413 S 213th St
- 4422 S 211th St
- 4410 S 213th St
- Cobalt Plan at Westbury Creek - Element
- Gold Plan at Westbury Creek - Element
- Granite Plan at Westbury Creek - Element
- Mason Plan at Westbury Creek - Element
- Silver Plan at Westbury Creek - Element
- Slate Plan at Westbury Creek - Element
- Quartz Plan at Westbury Creek - Aspire
- Ruby 4 Plan at Westbury Creek - Aspire
- Turquoise Plan at Westbury Creek - Aspire
- Pearl Plan at Westbury Creek - Aspire
- Diamond Plan at Westbury Creek - Aspire
- Blue Sapphire Plan at Westbury Creek - Aspire
- Ruby Plan at Westbury Creek - Aspire
- 4421 S 214th St
- 21102 Karen St
