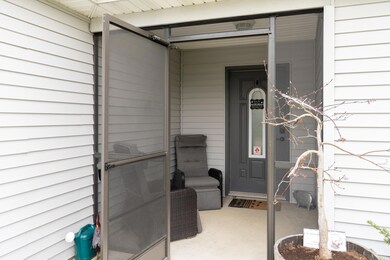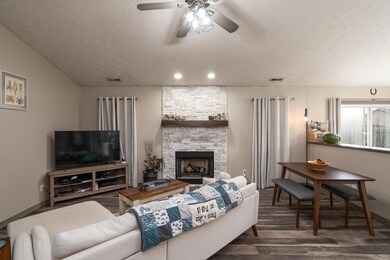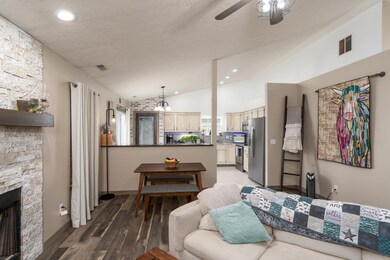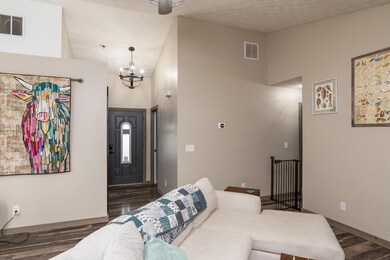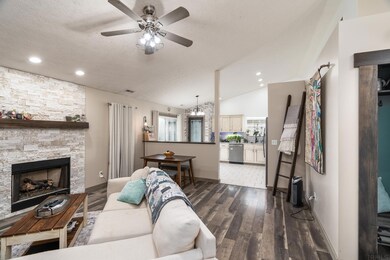
4434 Shining Armor Ln West Lafayette, IN 47906
Highlights
- Open Floorplan
- Vaulted Ceiling
- Backs to Open Ground
- Burnett Creek Elementary School Rated A-
- Ranch Style House
- 2 Car Attached Garage
About This Home
As of June 2022This ranch home is the cat's meow! Beautifully maintained home with vaulted ceilings and fireplace in great room, open to eat-in kitchen. Kitchen updates include farmhouse sink and granite countertops, under cabinet LED lighting, stainless steel appliances (2 years old), breakfast bar and subway tile backsplash. Master bedroom with vaulted ceiling, en-suite bath. Great outdoor spaces for humans and furry friends including lanai porch, patio with hot tub and privacy screen and CATio affixed to guest bedroom window! Heated chicken coop included in sale. Seller can removed Catio and Chicken Coop if buyer does not want them.
Home Details
Home Type
- Single Family
Est. Annual Taxes
- $740
Year Built
- Built in 2004
Lot Details
- 8,207 Sq Ft Lot
- Lot Dimensions are 72x114
- Backs to Open Ground
- Level Lot
- Property is zoned R1
Parking
- 2 Car Attached Garage
Home Design
- Ranch Style House
- Traditional Architecture
- Slab Foundation
- Vinyl Construction Material
Interior Spaces
- 1,304 Sq Ft Home
- Open Floorplan
- Vaulted Ceiling
- Ceiling Fan
- Living Room with Fireplace
Bedrooms and Bathrooms
- 3 Bedrooms
- En-Suite Primary Bedroom
- 2 Full Bathrooms
- Bathtub with Shower
Schools
- Klondike Elementary And Middle School
- William Henry Harrison High School
Utilities
- Forced Air Heating and Cooling System
- Heating System Uses Gas
- Cable TV Available
Additional Features
- Patio
- Suburban Location
Community Details
- Hadley Moors Subdivision
Listing and Financial Details
- Assessor Parcel Number 79-02-36-402-006.000-023
Ownership History
Purchase Details
Home Financials for this Owner
Home Financials are based on the most recent Mortgage that was taken out on this home.Purchase Details
Home Financials for this Owner
Home Financials are based on the most recent Mortgage that was taken out on this home.Purchase Details
Home Financials for this Owner
Home Financials are based on the most recent Mortgage that was taken out on this home.Purchase Details
Home Financials for this Owner
Home Financials are based on the most recent Mortgage that was taken out on this home.Purchase Details
Home Financials for this Owner
Home Financials are based on the most recent Mortgage that was taken out on this home.Purchase Details
Home Financials for this Owner
Home Financials are based on the most recent Mortgage that was taken out on this home.Purchase Details
Home Financials for this Owner
Home Financials are based on the most recent Mortgage that was taken out on this home.Purchase Details
Similar Homes in West Lafayette, IN
Home Values in the Area
Average Home Value in this Area
Purchase History
| Date | Type | Sale Price | Title Company |
|---|---|---|---|
| Warranty Deed | -- | Spigle John E | |
| Warranty Deed | -- | None Available | |
| Warranty Deed | -- | -- | |
| Warranty Deed | -- | -- | |
| Warranty Deed | -- | -- | |
| Warranty Deed | -- | None Available | |
| Warranty Deed | -- | -- | |
| Warranty Deed | -- | -- |
Mortgage History
| Date | Status | Loan Amount | Loan Type |
|---|---|---|---|
| Open | $262,305 | VA | |
| Closed | $255,750 | VA | |
| Previous Owner | $158,730 | FHA | |
| Previous Owner | $157,102 | FHA | |
| Previous Owner | $121,385 | FHA | |
| Previous Owner | $119,351 | FHA | |
| Previous Owner | $121,250 | Purchase Money Mortgage | |
| Previous Owner | $101,900 | Purchase Money Mortgage |
Property History
| Date | Event | Price | Change | Sq Ft Price |
|---|---|---|---|---|
| 06/10/2022 06/10/22 | Sold | $250,000 | 0.0% | $192 / Sq Ft |
| 05/12/2022 05/12/22 | Pending | -- | -- | -- |
| 05/03/2022 05/03/22 | Price Changed | $250,000 | -3.8% | $192 / Sq Ft |
| 04/29/2022 04/29/22 | For Sale | $260,000 | +62.5% | $199 / Sq Ft |
| 08/09/2018 08/09/18 | Sold | $160,000 | 0.0% | $123 / Sq Ft |
| 08/07/2018 08/07/18 | For Sale | $160,000 | 0.0% | $123 / Sq Ft |
| 08/01/2018 08/01/18 | Pending | -- | -- | -- |
| 07/23/2018 07/23/18 | Pending | -- | -- | -- |
| 06/22/2018 06/22/18 | For Sale | $160,000 | +8.8% | $123 / Sq Ft |
| 06/02/2017 06/02/17 | Sold | $147,000 | -0.3% | $113 / Sq Ft |
| 04/25/2017 04/25/17 | Pending | -- | -- | -- |
| 04/25/2017 04/25/17 | For Sale | $147,500 | +19.3% | $113 / Sq Ft |
| 03/28/2014 03/28/14 | Sold | $123,625 | 0.0% | $95 / Sq Ft |
| 02/27/2014 02/27/14 | Pending | -- | -- | -- |
| 02/01/2014 02/01/14 | For Sale | $123,625 | -- | $95 / Sq Ft |
Tax History Compared to Growth
Tax History
| Year | Tax Paid | Tax Assessment Tax Assessment Total Assessment is a certain percentage of the fair market value that is determined by local assessors to be the total taxable value of land and additions on the property. | Land | Improvement |
|---|---|---|---|---|
| 2024 | $1,393 | $208,500 | $32,900 | $175,600 |
| 2023 | $1,244 | $196,300 | $32,900 | $163,400 |
| 2022 | $1,100 | $165,300 | $32,900 | $132,400 |
| 2021 | $895 | $146,600 | $32,900 | $113,700 |
| 2020 | $750 | $133,000 | $32,900 | $100,100 |
| 2019 | $670 | $126,500 | $32,900 | $93,600 |
| 2018 | $592 | $118,700 | $30,000 | $88,700 |
| 2017 | $592 | $118,800 | $30,000 | $88,800 |
| 2016 | $573 | $117,200 | $30,000 | $87,200 |
| 2014 | $549 | $111,100 | $30,000 | $81,100 |
| 2013 | $547 | $107,600 | $30,000 | $77,600 |
Agents Affiliated with this Home
-

Seller's Agent in 2022
Stacy Grove
@properties
(765) 427-7000
294 Total Sales
-

Seller Co-Listing Agent in 2022
Brian Russell
@properties
(765) 464-4494
92 Total Sales
-

Buyer's Agent in 2022
Elizabeth Hobbs
Keller Williams Lafayette
(317) 459-1966
133 Total Sales
-

Seller's Agent in 2018
Cathy Russell
@properties
(765) 426-7000
703 Total Sales
-
J
Buyer's Agent in 2018
Joni Digman
Keller Williams Lafayette
-

Seller's Agent in 2017
Robyn Bower
The Real Estate Agency
(765) 337-3960
216 Total Sales
Map
Source: Indiana Regional MLS
MLS Number: 202215527
APN: 79-02-36-402-006.000-023
- 4425 N Candlewick Ln
- 1507 W Candlewick Ln
- 1604 Mason Dixon Dr S
- 8554 N 100 W
- 4325 Mcclellan Ln
- 1708 Mason Dixon Dr S
- 4314 Mcclellan Ln
- 171 Vicksburg Ln
- 101 Vicksburg Ln
- 1632 Solemar Dr
- 4407 Lake Villa Dr
- 1380 Solemar Dr
- 1944 Abnaki Way
- 3914 Chenango Place
- 2135 Old Oak Dr
- 1050 Edgerton St
- 3364 Webster St
- 148 Endurance Dr
- 4343 Fossey St
- 4346 Blithedale Dr

