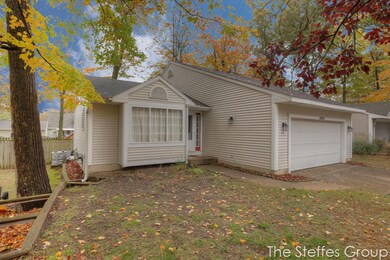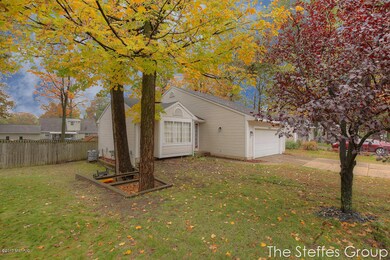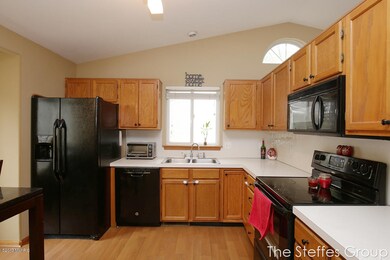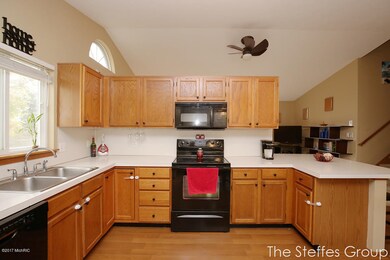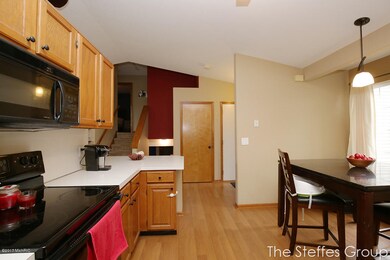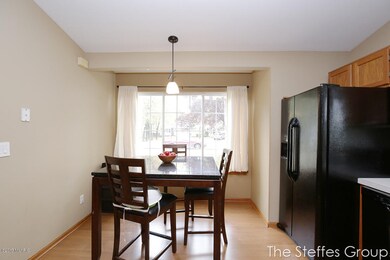
4434 Summertime Ct SE Grand Rapids, MI 49508
Mapleview NeighborhoodHighlights
- Deck
- Recreation Room
- Wood Flooring
- East Kentwood High School Rated A-
- Wooded Lot
- Cul-De-Sac
About This Home
As of December 2017Welcome to Kentwood home of the Falcons! This gorgeous home located near the end of a Cul-De-Sac has so much to offer! 3 bedrooms, 2 FULL bathrooms, a workout room, and that's just a taste. Picture yourself with a big cup of steaming hot coffee relaxing on your deck enjoying a crisp fall morning awaiting the day to begin. Imagine watching the BIG GAME in your own Man Cave with plenty of room for all your guests. Spending the holidays with friends and family will only get better when looking out your huge glass slider window as the world looks like you're in a lovely snow globe. So close to shopping centers, grocery stores, movie theaters and so much more - there will never be a dull moment. Come see for yourself today!
Last Agent to Sell the Property
Matic Realty Group LLC License #650243394 Listed on: 11/03/2017

Home Details
Home Type
- Single Family
Est. Annual Taxes
- $2,167
Year Built
- Built in 1994
Lot Details
- 8,624 Sq Ft Lot
- Lot Dimensions are 67x129
- Cul-De-Sac
- Wooded Lot
- Back Yard Fenced
Parking
- 2 Car Attached Garage
- Garage Door Opener
Home Design
- Composition Roof
- Vinyl Siding
Interior Spaces
- 1,821 Sq Ft Home
- 3-Story Property
- Ceiling Fan
- Window Screens
- Living Room
- Dining Area
- Recreation Room
- Wood Flooring
- Basement Fills Entire Space Under The House
Kitchen
- Eat-In Kitchen
- Oven
- Range
- Dishwasher
Bedrooms and Bathrooms
- 3 Bedrooms
- 2 Full Bathrooms
Laundry
- Dryer
- Washer
Outdoor Features
- Deck
- Shed
- Storage Shed
- Porch
Utilities
- Forced Air Heating and Cooling System
- Heating System Uses Natural Gas
- Natural Gas Water Heater
- Cable TV Available
Ownership History
Purchase Details
Home Financials for this Owner
Home Financials are based on the most recent Mortgage that was taken out on this home.Purchase Details
Home Financials for this Owner
Home Financials are based on the most recent Mortgage that was taken out on this home.Purchase Details
Home Financials for this Owner
Home Financials are based on the most recent Mortgage that was taken out on this home.Similar Homes in Grand Rapids, MI
Home Values in the Area
Average Home Value in this Area
Purchase History
| Date | Type | Sale Price | Title Company |
|---|---|---|---|
| Warranty Deed | $185,000 | First American Title Ins Co | |
| Warranty Deed | $127,000 | Ppr Title Agency | |
| Warranty Deed | $152,500 | Keystone Lighthouse Title In |
Mortgage History
| Date | Status | Loan Amount | Loan Type |
|---|---|---|---|
| Closed | $208,800 | New Conventional | |
| Closed | $176,355 | Unknown | |
| Closed | $175,750 | New Conventional | |
| Previous Owner | $120,650 | New Conventional | |
| Previous Owner | $152,000 | Fannie Mae Freddie Mac | |
| Previous Owner | $137,200 | Unknown |
Property History
| Date | Event | Price | Change | Sq Ft Price |
|---|---|---|---|---|
| 12/14/2017 12/14/17 | Sold | $185,000 | +5.8% | $102 / Sq Ft |
| 11/04/2017 11/04/17 | Pending | -- | -- | -- |
| 11/03/2017 11/03/17 | For Sale | $174,900 | +37.7% | $96 / Sq Ft |
| 04/30/2012 04/30/12 | Sold | $127,000 | -2.2% | $92 / Sq Ft |
| 03/26/2012 03/26/12 | Pending | -- | -- | -- |
| 02/15/2012 02/15/12 | For Sale | $129,900 | -- | $94 / Sq Ft |
Tax History Compared to Growth
Tax History
| Year | Tax Paid | Tax Assessment Tax Assessment Total Assessment is a certain percentage of the fair market value that is determined by local assessors to be the total taxable value of land and additions on the property. | Land | Improvement |
|---|---|---|---|---|
| 2025 | $2,921 | $146,200 | $0 | $0 |
| 2024 | $2,921 | $130,500 | $0 | $0 |
| 2023 | $2,640 | $114,800 | $0 | $0 |
| 2022 | $2,912 | $101,800 | $0 | $0 |
| 2021 | $2,853 | $91,800 | $0 | $0 |
| 2020 | $2,352 | $88,000 | $0 | $0 |
| 2019 | $2,711 | $79,800 | $0 | $0 |
| 2018 | $2,711 | $70,800 | $0 | $0 |
| 2017 | $2,238 | $65,500 | $0 | $0 |
| 2016 | $2,167 | $61,800 | $0 | $0 |
| 2015 | $2,091 | $61,800 | $0 | $0 |
| 2013 | -- | $55,400 | $0 | $0 |
Agents Affiliated with this Home
-
Henry Steffes

Seller's Agent in 2017
Henry Steffes
Matic Realty Group LLC
(616) 293-8298
70 Total Sales
-
Anthony Hernandez

Buyer's Agent in 2017
Anthony Hernandez
Five Star Real Estate (Grandv)
(616) 295-6229
1 in this area
151 Total Sales
-
John Cremer

Buyer Co-Listing Agent in 2017
John Cremer
Five Star Real Estate (Grandv)
(616) 437-9166
2 in this area
666 Total Sales
-
M
Seller's Agent in 2012
Maury Medina
Five Star Real Estate (Casc) - I
-
A
Buyer's Agent in 2012
Amy Farrand
Berkshire Hathaway HomeServices Michigan Real Estate (Main)
Map
Source: Southwestern Michigan Association of REALTORS®
MLS Number: 17054559
APN: 41-18-29-101-052
- 4481 Marshall Ave SE
- 4629 Summer Creek Ln SE
- 4545 Potter Ave SE
- 4773 Marshall Ave SE
- 467 Stonehenge St SE
- 4330 Stuart Ave SE
- 4300 Stuart Ave SE
- 402 48th St SE
- 1303 Richwood Dr SE
- 779 Andover St SE Unit 10
- 251 43rd St SE
- 1317 Richwood Dr SE
- 914 Andover Ct SE Unit 10
- 4111 Woodstock Ave SE
- 787 Andover St SE Unit 7
- 692 Andover St SE Unit 73
- 1447 N Saxony Dr SE Unit 19
- 1481 N Saxony Dr SE
- 5166 Southglow Ct SE
- 5168 Southglow Ct SE

