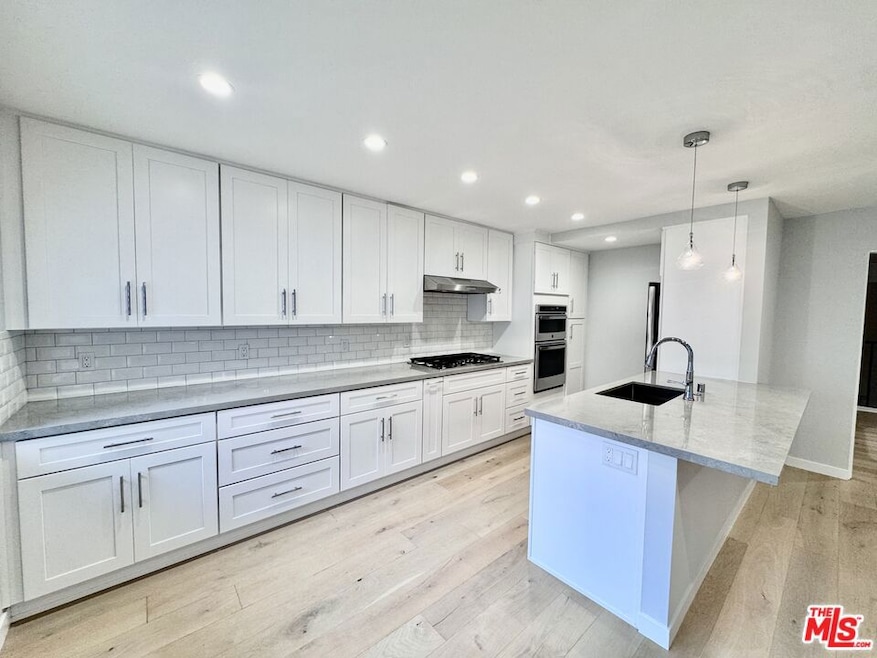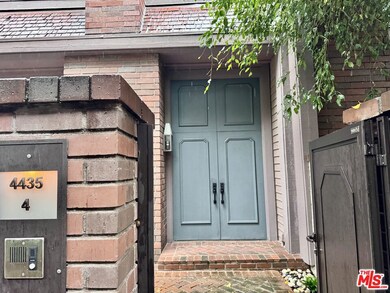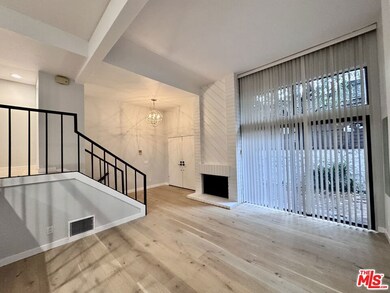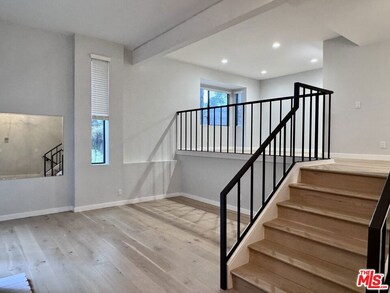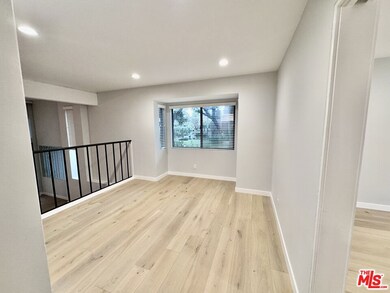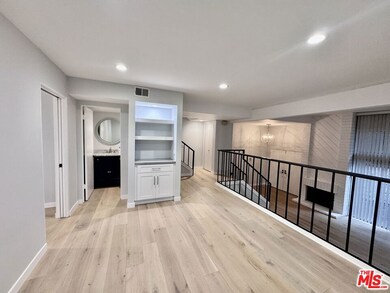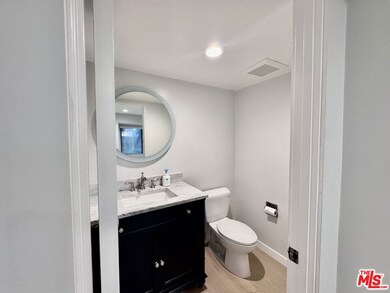4435 Alla Rd Unit 4 Marina Del Rey, CA 90292
Del Rey NeighborhoodHighlights
- In Ground Pool
- 3 Acre Lot
- Wood Flooring
- Venice High School Rated A
- Contemporary Architecture
- Park or Greenbelt View
About This Home
Newly remodeled end unit in a great location in a gated complex with views of the park-like grounds and short distance to the nearest pool. The townhome offers a newly renovated kitchen with new cabinets, quartz countertops, built-in stainless steel appliances (including refrigerator) which opens to a family room. New European Oak hardwood flooring, lighting, and window coverings have been installed throughout the unit. The downstairs half bath has been completely renovated, and new toilets and lighting fixtures installed in all baths. The unit includes 2 bedrooms, 2 baths, living room, dining room, family room, brick patio, balcony off the primary bedroom, and washer/dryer in the two-car garage which has direct entry to the townhome. Close to all the Marina has to offer: waterside restaurants, multiple shopping areas, movie theaters, recreational parks.
Condo Details
Home Type
- Condominium
Est. Annual Taxes
- $7,097
Year Built
- Built in 1977
Home Design
- Contemporary Architecture
- Split Level Home
Interior Spaces
- 1,646 Sq Ft Home
- Living Room
- Breakfast Room
- Dining Room
- Wood Flooring
- Park or Greenbelt Views
Kitchen
- Oven or Range
- Freezer
- Dishwasher
- Disposal
Bedrooms and Bathrooms
- 2 Bedrooms
- 3 Full Bathrooms
Laundry
- Laundry in Garage
- Dryer
Parking
- Garage
- Side by Side Parking
Pool
- In Ground Pool
- Fence Around Pool
Additional Features
- Open Patio
- Gated Home
- Central Heating and Cooling System
Listing and Financial Details
- Security Deposit $5,950
- Tenant pays for cable TV, electricity, gas, water, trash collection
- 12 Month Lease Term
- Assessor Parcel Number 4212-006-158
Community Details
Recreation
- Community Pool
Pet Policy
- Call for details about the types of pets allowed
Map
Source: The MLS
MLS Number: 25619607
APN: 4212-006-158
- 13044 Mindanao Way Unit 2
- 12930 Gilmore Ave
- 13065 Mindanao Way Unit 3
- 4342 Redwood Ave Unit C301
- 4336 Alla Rd
- 13135 Mindanao Way Unit 5
- 4310 Glencoe Ave Unit 4
- 4305 Redwood Ave Unit 10
- 12870 Walsh Ave
- 12836 Gilmore Ave
- 4226 Redwood Ave
- 4373 Mcconnell Blvd
- 12961 Panama St
- 4211 Redwood Ave Unit 402
- 4804 La Villa Marina Unit J
- 4151 Redwood Ave Unit 106
- 4707 La Villa Marina Unit J
- 4771 La Villa Marina
- 4250 Mcconnell Blvd
- 4801 La Villa Marina Unit C
- 4425 Alla Rd
- 4425 Alla Rd Unit 5
- 4640 Glencoe Ave Unit 7
- 12935 Greene Ave
- 13072 Maxella Ave Unit 2
- 4329 Redwood Ave Unit 4
- 4360 Glencoe Ave Unit 2
- 12866 Walsh Ave
- 12963 Panama St
- 4746 La Villa Marina Unit A
- 4250 Glencoe Ave
- 4151 Redwood Ave
- 4804 La Villa Marina Unit H
- 4224 Beethoven St
- 4723 La Villa Marina Unit D
- 4133 Redwood Ave Unit FL3-ID1081
- 4133 Redwood Ave Unit FL3-ID1116
- 4133 Redwood Ave Unit FL3-ID1324
- 4133 Redwood Ave Unit FL4-ID1002
- 4133 Redwood Ave Unit FL4-ID1083
