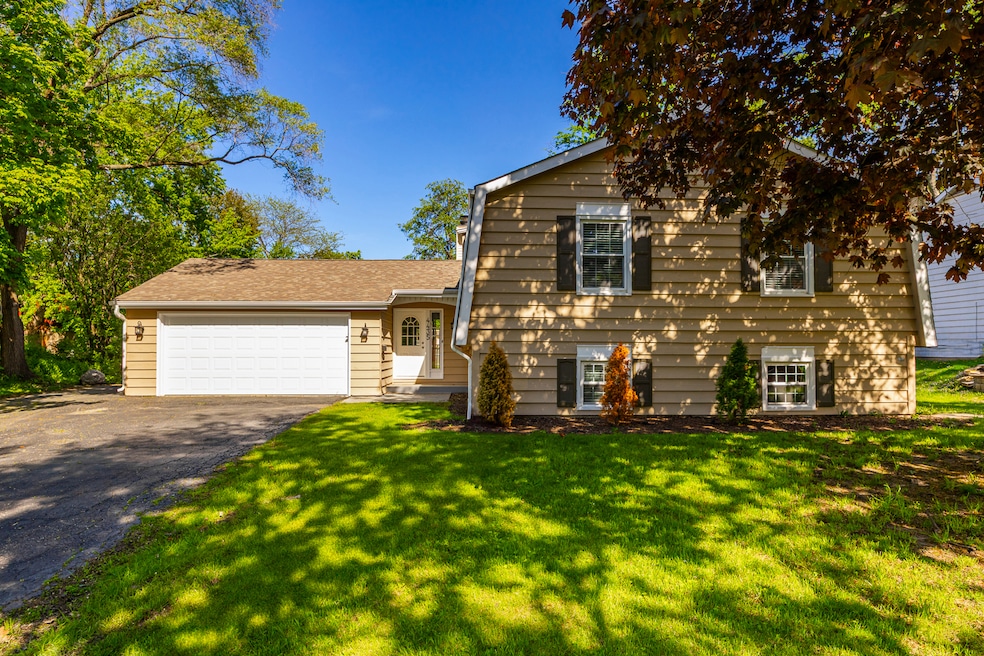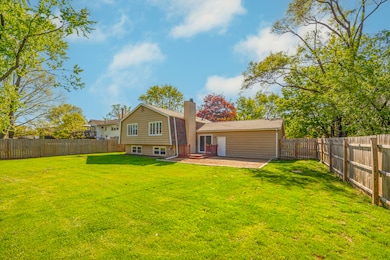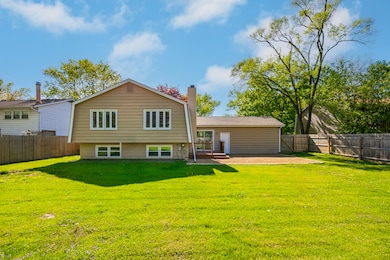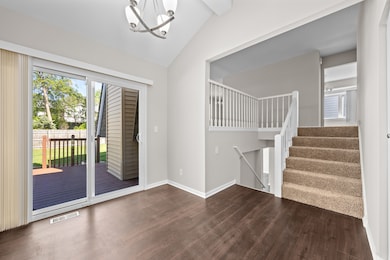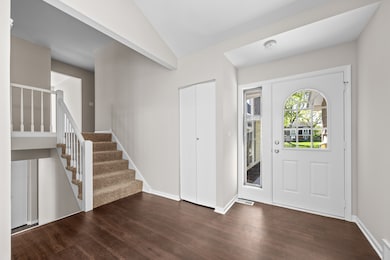
4435 Black Partridge Ln Lisle, IL 60532
Beau Bien NeighborhoodEstimated payment $3,522/month
Highlights
- Deck
- Raised Ranch Architecture
- Formal Dining Room
- Beebe Elementary School Rated A
- Bonus Room
- Living Room
About This Home
LISTED FOR SALE ONLY. NOT LISTED FOR RENT. WOW! This huge, raised ranch style home is light, bright and move in ready. Just shy of 2600 sq ft and featuring 4 bedrooms, 3 full baths with an additional bonus room in the lower level. Fresh paint and newer carpet throughout. White trim and doors on both levels. Stainless steel appliances, granite counter tops and white cabinetry in the kitchen. Wood floors in the main level bedrooms. Ceramic tiled finishes in the bathrooms. Over-sized family room with a fireplace and vinyl plank flooring. The primary suite has great closet space and a private full bath. Other amenities include a 2-car attached garage, rear deck area and a spacious fenced yard. This property is located in the Beau Bien Subdivision of Lisle and the Naperville 203 School District.
Home Details
Home Type
- Single Family
Est. Annual Taxes
- $9,638
Year Built
- Built in 1968
Lot Details
- Lot Dimensions are 75 x 135
- Fenced
Parking
- 2 Car Garage
- Driveway
- Parking Included in Price
Home Design
- Raised Ranch Architecture
- Bi-Level Home
- Asphalt Roof
- Concrete Perimeter Foundation
Interior Spaces
- 2,591 Sq Ft Home
- Family Room
- Living Room
- Formal Dining Room
- Bonus Room
- Laundry Room
Kitchen
- Range
- Microwave
- Dishwasher
Bedrooms and Bathrooms
- 4 Bedrooms
- 4 Potential Bedrooms
- 3 Full Bathrooms
Outdoor Features
- Deck
Schools
- Beebe Elementary School
- Jefferson Junior High School
- Naperville North High School
Utilities
- Forced Air Heating and Cooling System
- Heating System Uses Natural Gas
Community Details
- Beau Bien Subdivision
Map
Home Values in the Area
Average Home Value in this Area
Tax History
| Year | Tax Paid | Tax Assessment Tax Assessment Total Assessment is a certain percentage of the fair market value that is determined by local assessors to be the total taxable value of land and additions on the property. | Land | Improvement |
|---|---|---|---|---|
| 2024 | $9,923 | $139,439 | $63,255 | $76,184 |
| 2023 | $9,638 | $127,260 | $57,730 | $69,530 |
| 2022 | $8,600 | $114,650 | $52,010 | $62,640 |
| 2021 | $8,363 | $110,310 | $50,040 | $60,270 |
| 2020 | $8,187 | $108,330 | $49,140 | $59,190 |
| 2019 | $7,508 | $103,640 | $47,010 | $56,630 |
| 2018 | $7,156 | $98,700 | $44,770 | $53,930 |
| 2017 | $7,031 | $95,370 | $43,260 | $52,110 |
| 2016 | $6,915 | $91,930 | $41,700 | $50,230 |
| 2015 | $6,841 | $86,570 | $39,270 | $47,300 |
| 2014 | $6,694 | $83,240 | $37,760 | $45,480 |
| 2013 | $6,593 | $83,440 | $37,850 | $45,590 |
Property History
| Date | Event | Price | Change | Sq Ft Price |
|---|---|---|---|---|
| 08/12/2025 08/12/25 | Price Changed | $499,900 | -3.8% | $193 / Sq Ft |
| 07/14/2025 07/14/25 | Price Changed | $519,900 | -2.8% | $201 / Sq Ft |
| 06/17/2025 06/17/25 | Price Changed | $534,900 | -2.7% | $206 / Sq Ft |
| 05/23/2025 05/23/25 | For Sale | $549,900 | -- | $212 / Sq Ft |
Purchase History
| Date | Type | Sale Price | Title Company |
|---|---|---|---|
| Sheriffs Deed | -- | None Available | |
| Quit Claim Deed | -- | -- |
Mortgage History
| Date | Status | Loan Amount | Loan Type |
|---|---|---|---|
| Previous Owner | $248,000 | Negative Amortization | |
| Previous Owner | $31,000 | Unknown | |
| Previous Owner | $91,400 | Credit Line Revolving | |
| Previous Owner | $184,000 | Unknown | |
| Previous Owner | $182,000 | Unknown |
Similar Homes in the area
Source: Midwest Real Estate Data (MRED)
MLS Number: 12373847
APN: 08-04-307-007
- 4400 Waubansie Ln
- 4418 Beau Monde Dr Unit 206
- 4508 Beau Monde Dr Unit 5
- 4671 Old Tavern Rd
- 2019 Middleton Ave
- Lot 17 Lacey Ave
- 4735 Yender Ave Unit 10
- 4509 Winchester Ave
- 25W251 Highview Dr
- 2004 Burlington Ave
- 3000 Burlington Ave
- 2958 Scott Ct
- 4622 Schwartz Ave
- 2240 Edgebrooke Dr
- 1632 Ogden Ave
- 2394 Bayside Ct
- 1706 Burlington Ave Unit 3
- 1379 Danada Ct
- 2206 Weatherbee Ln
- 2007 Ohio St
- 2301 Beau Monde Blvd Unit 106
- 4508 Beau Monde Dr Unit 5
- 2301 Beau Monde Ln Unit 206
- 2300 Beau Monde Ln Unit 103
- 2521 Old Tavern Rd
- 4715 Beau Bien Blvd E
- 2201 Dogwood Dr
- 4800 Lake Trail Dr
- 4711 Yender Ave Unit GB
- 1350 E Ogden Ave
- 5S300 Tuthill Rd
- 5S681 Heather Ct
- 5469 Ranier Dr
- 1101 Iroquois Ave
- 1769 Robin Ln
- 5550 Abbey Dr Unit 2E
- 4909 Spencer Ave Unit B
- 5550 Abbey Dr
- 1520 Chippewa Dr
- 5500 Hillcrest Ln Unit 1291L
