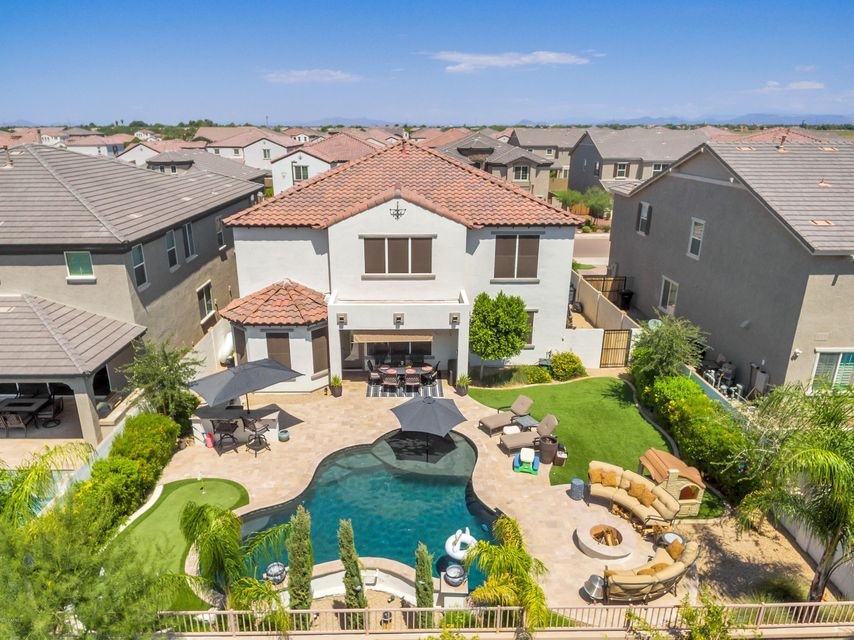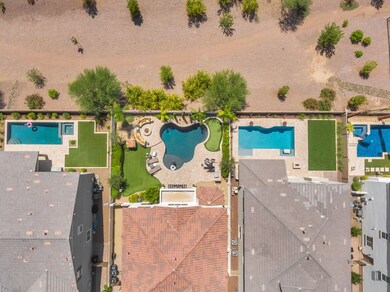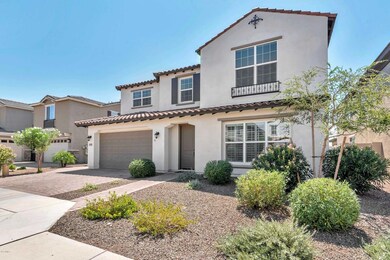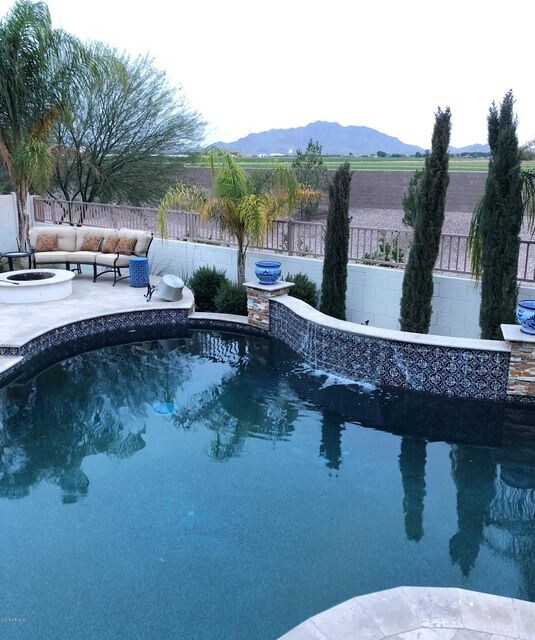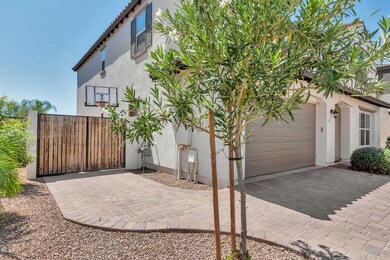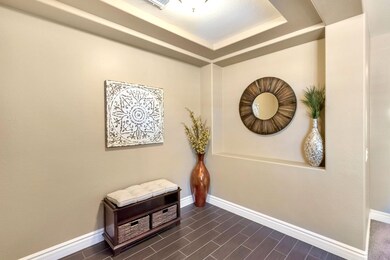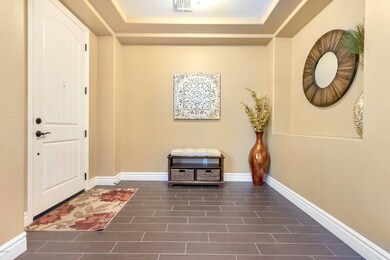
4435 E Glacier Place Chandler, AZ 85249
South Chandler NeighborhoodHighlights
- Play Pool
- RV Gated
- Mountain View
- Audrey & Robert Ryan Elementary School Rated A
- Gated Community
- Vaulted Ceiling
About This Home
As of May 2019Voted ''Best Home on Tour'' by Valley Realtors and affiliates. A must see, better than new, model like home with San Tan Mountain Views and no neighbors behind. Situated on a North/South lot within a gated community. Resort-like backyard (pool, water feature, putting green, fire pit, built in BBQ & artificial grass play area). Beautiful upgraded flooring, open concept family room, casual dining & gourmet kitchen, including 19 bottle wine refrigerator, surround sound, large multi-purpose loft. Spacious laundry room with chute from upstairs. Massive master suite, includes large shower, soaking tub, dual sinks & roomy walk-in closet. Three (3) car tandem garage, with expanded cobblestone drive-way for added parking. This is a special home. Don't miss the opportunity to enjoy the comfortable luxurious lifestyle this home provides. List of upgrades in "Documents" tab.
Last Agent to Sell the Property
Realty ONE Group License #SA040401000 Listed on: 10/27/2017
Home Details
Home Type
- Single Family
Est. Annual Taxes
- $2,409
Year Built
- Built in 2015
Lot Details
- 7,200 Sq Ft Lot
- Desert faces the front of the property
- Wrought Iron Fence
- Block Wall Fence
- Artificial Turf
HOA Fees
- $100 Monthly HOA Fees
Parking
- 3 Car Garage
- 1 Open Parking Space
- Garage Door Opener
- RV Gated
Home Design
- Wood Frame Construction
- Tile Roof
- Stucco
Interior Spaces
- 3,661 Sq Ft Home
- 2-Story Property
- Vaulted Ceiling
- Ceiling Fan
- Low Emissivity Windows
- Solar Screens
- Mountain Views
Kitchen
- Eat-In Kitchen
- Breakfast Bar
- Gas Cooktop
- Built-In Microwave
- Kitchen Island
- Granite Countertops
Flooring
- Wood
- Carpet
- Tile
Bedrooms and Bathrooms
- 4 Bedrooms
- Primary Bathroom is a Full Bathroom
- 3 Bathrooms
- Dual Vanity Sinks in Primary Bathroom
- Bathtub With Separate Shower Stall
Outdoor Features
- Play Pool
- Covered patio or porch
- Built-In Barbecue
Schools
- Audrey & Robert Ryan Elementary School
- Willie & Coy Payne Jr. High Middle School
- Perry High School
Utilities
- Refrigerated Cooling System
- Heating Available
- Water Softener
- Cable TV Available
Listing and Financial Details
- Tax Lot 64
- Assessor Parcel Number 304-76-876
Community Details
Overview
- Association fees include ground maintenance
- Aam Association, Phone Number (602) 957-9191
- Built by Ryland
- Finisterra Replat Subdivision
Recreation
- Community Playground
Security
- Gated Community
Ownership History
Purchase Details
Home Financials for this Owner
Home Financials are based on the most recent Mortgage that was taken out on this home.Purchase Details
Home Financials for this Owner
Home Financials are based on the most recent Mortgage that was taken out on this home.Purchase Details
Home Financials for this Owner
Home Financials are based on the most recent Mortgage that was taken out on this home.Purchase Details
Home Financials for this Owner
Home Financials are based on the most recent Mortgage that was taken out on this home.Similar Homes in Chandler, AZ
Home Values in the Area
Average Home Value in this Area
Purchase History
| Date | Type | Sale Price | Title Company |
|---|---|---|---|
| Warranty Deed | $535,000 | Security Title Agency Inc | |
| Warranty Deed | $512,500 | First Arizona Title Agency L | |
| Special Warranty Deed | $437,698 | Ryland Title | |
| Interfamily Deed Transfer | -- | Ryland Title |
Mortgage History
| Date | Status | Loan Amount | Loan Type |
|---|---|---|---|
| Open | $368,500 | New Conventional | |
| Closed | $370,000 | New Conventional | |
| Previous Owner | $410,000 | New Conventional | |
| Previous Owner | $350,158 | New Conventional |
Property History
| Date | Event | Price | Change | Sq Ft Price |
|---|---|---|---|---|
| 05/22/2019 05/22/19 | Sold | $535,000 | -0.8% | $146 / Sq Ft |
| 04/13/2019 04/13/19 | Pending | -- | -- | -- |
| 04/07/2019 04/07/19 | Price Changed | $539,500 | -0.1% | $147 / Sq Ft |
| 03/27/2019 03/27/19 | Price Changed | $539,900 | -0.8% | $147 / Sq Ft |
| 03/22/2019 03/22/19 | Price Changed | $544,500 | -0.1% | $149 / Sq Ft |
| 03/18/2019 03/18/19 | Price Changed | $544,900 | -0.5% | $149 / Sq Ft |
| 03/15/2019 03/15/19 | Price Changed | $547,500 | -0.4% | $150 / Sq Ft |
| 03/04/2019 03/04/19 | Price Changed | $549,900 | -1.8% | $150 / Sq Ft |
| 02/21/2019 02/21/19 | For Sale | $559,900 | +9.2% | $153 / Sq Ft |
| 04/27/2018 04/27/18 | Sold | $512,500 | -1.4% | $140 / Sq Ft |
| 03/16/2018 03/16/18 | Pending | -- | -- | -- |
| 02/20/2018 02/20/18 | Price Changed | $519,900 | -2.8% | $142 / Sq Ft |
| 01/29/2018 01/29/18 | Price Changed | $534,900 | -1.9% | $146 / Sq Ft |
| 01/01/2018 01/01/18 | Price Changed | $545,000 | -0.7% | $149 / Sq Ft |
| 11/30/2017 11/30/17 | Price Changed | $549,000 | -0.2% | $150 / Sq Ft |
| 10/27/2017 10/27/17 | For Sale | $550,000 | -- | $150 / Sq Ft |
Tax History Compared to Growth
Tax History
| Year | Tax Paid | Tax Assessment Tax Assessment Total Assessment is a certain percentage of the fair market value that is determined by local assessors to be the total taxable value of land and additions on the property. | Land | Improvement |
|---|---|---|---|---|
| 2025 | $2,927 | $37,651 | -- | -- |
| 2024 | $2,867 | $35,858 | -- | -- |
| 2023 | $2,867 | $64,120 | $12,820 | $51,300 |
| 2022 | $2,767 | $49,250 | $9,850 | $39,400 |
| 2021 | $2,893 | $45,700 | $9,140 | $36,560 |
| 2020 | $2,879 | $43,420 | $8,680 | $34,740 |
| 2019 | $2,770 | $40,060 | $8,010 | $32,050 |
| 2018 | $2,681 | $37,200 | $7,440 | $29,760 |
| 2017 | $2,500 | $34,930 | $6,980 | $27,950 |
| 2016 | $2,397 | $32,360 | $6,470 | $25,890 |
| 2015 | $748 | $6,128 | $6,128 | $0 |
Agents Affiliated with this Home
-

Seller's Agent in 2019
Chuck Kobasew
RE/MAX
(617) 599-9097
34 Total Sales
-

Buyer's Agent in 2019
Scott Heywood
HomeSmart
(602) 321-3213
1 in this area
78 Total Sales
-

Seller's Agent in 2018
Alan L. Holly
Realty One Group
(480) 831-0061
25 Total Sales
-

Buyer's Agent in 2018
Heather Hatch
LPT Realty, LLC
(480) 620-2412
1 in this area
52 Total Sales
Map
Source: Arizona Regional Multiple Listing Service (ARMLS)
MLS Number: 5680371
APN: 304-76-876
- 1224 E Coconino Way
- 4411 E Zion Way
- 4321 E Zion Way
- 4226 E Coconino Place
- 1284 E Coconino Way
- 1296 E Coconino Way
- 1246 E Penedes Dr
- 1254 E Penedes Dr
- 4276 E Yellowstone Place
- 1272 E Penedes Dr
- 4215 E Prescott Place
- 1343 E Plum St
- 1278 E Prescott St
- 4135 E Grand Canyon Dr
- 1286 E Prescott St
- 5719 S Quartz St
- 1324 E Prescott St
- 1342 E Prescott St
- 1350 E Prescott St
- 5446 S Sandstone Ct
