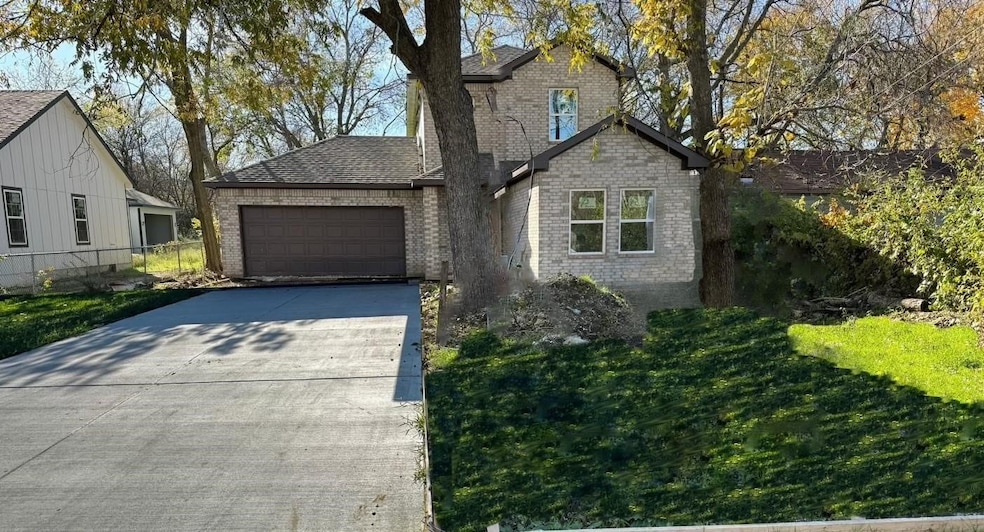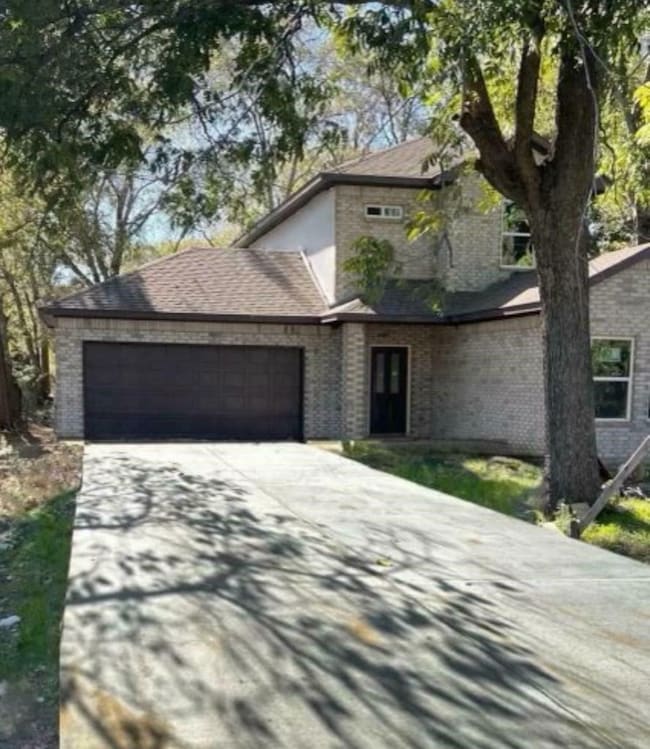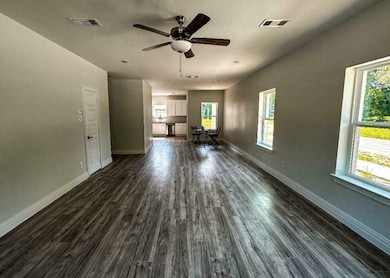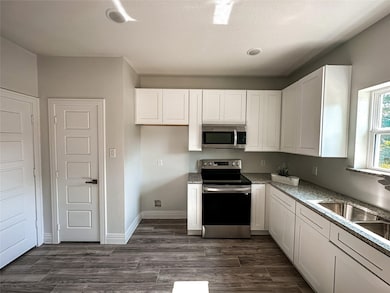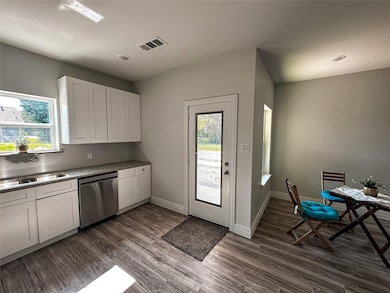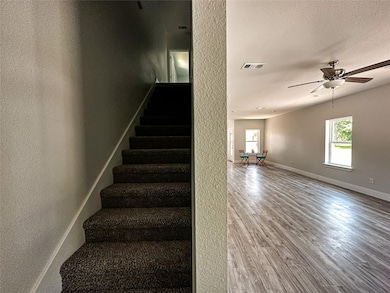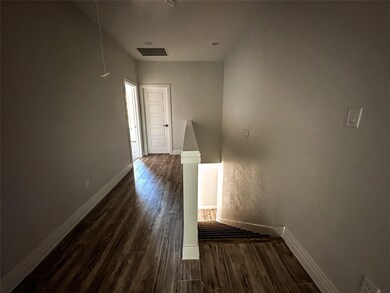
4435 Franklin St Lancaster, TX 75134
Estimated payment $2,460/month
Highlights
- New Construction
- Granite Countertops
- Eat-In Kitchen
- Open Floorplan
- 2 Car Attached Garage
- Built-In Features
About This Home
Step into contemporary comfort with this brand-new, modern home nestled in the heart of Lancaster. Step inside to be greeted with an inviting space for both entertaining and everyday living. The kitchen features upgraded granite countertops, stainless steel appliances, and dining area bathed in natural light. The primary suite is complete with an ensuite bathroom, and additional additional bedrooms provide ample space for family, guests, or a home office. Situated on over a quarter-acre lot, the backyard is a blank canvas awaiting your personal touch. Located about a 20 minute drive Dallas, this home offers easy access to major highways, combining suburban tranquility with urban convenience. Embrace the charm and growth of Lancaster, a city rich in history and community spirit. Your dream home awaits—schedule a tour today and experience the perfect blend of style, space, and location. Claim Your Piece of Texas!
Listing Agent
Regal, REALTORS Brokerage Phone: 972-771-6970 License #0715236 Listed on: 05/22/2025

Home Details
Home Type
- Single Family
Est. Annual Taxes
- $5,551
Year Built
- Built in 2023 | New Construction
Lot Details
- 0.41 Acre Lot
- Cleared Lot
Parking
- 2 Car Attached Garage
- Front Facing Garage
Home Design
- Brick Exterior Construction
- Slab Foundation
- Shingle Roof
- Vinyl Siding
Interior Spaces
- 2,019 Sq Ft Home
- 2-Story Property
- Open Floorplan
- Built-In Features
- Ceiling Fan
- Decorative Lighting
- Washer and Electric Dryer Hookup
Kitchen
- Eat-In Kitchen
- Electric Range
- Microwave
- Dishwasher
- Granite Countertops
Flooring
- Carpet
- Laminate
- Tile
Bedrooms and Bathrooms
- 4 Bedrooms
- Walk-In Closet
Schools
- Wilmerhutc Elementary School
- Wilmerhutc High School
Utilities
- Central Heating and Cooling System
- High Speed Internet
- Cable TV Available
Community Details
- Cedardale Highlands Subdivision
Listing and Financial Details
- Legal Lot and Block 17R / A
- Assessor Parcel Number 600285000A17R0000
Map
Home Values in the Area
Average Home Value in this Area
Tax History
| Year | Tax Paid | Tax Assessment Tax Assessment Total Assessment is a certain percentage of the fair market value that is determined by local assessors to be the total taxable value of land and additions on the property. | Land | Improvement |
|---|---|---|---|---|
| 2025 | $5,355 | $292,730 | $50,000 | $242,730 |
| 2024 | $5,355 | $260,020 | $37,500 | $222,520 |
| 2023 | $5,355 | $93,130 | $37,500 | $55,630 |
| 2022 | $917 | $37,500 | $37,500 | $0 |
| 2021 | $527 | $20,000 | $20,000 | $0 |
| 2020 | $551 | $20,000 | $20,000 | $0 |
| 2019 | $367 | $12,500 | $12,500 | $0 |
| 2018 | $225 | $8,000 | $8,000 | $0 |
| 2017 | $224 | $8,000 | $8,000 | $0 |
| 2016 | $224 | $8,000 | $8,000 | $0 |
| 2015 | $225 | $8,000 | $8,000 | $0 |
| 2014 | $225 | $8,000 | $8,000 | $0 |
Property History
| Date | Event | Price | Change | Sq Ft Price |
|---|---|---|---|---|
| 05/23/2025 05/23/25 | For Sale | $369,500 | -- | $183 / Sq Ft |
Purchase History
| Date | Type | Sale Price | Title Company |
|---|---|---|---|
| Special Warranty Deed | -- | None Available | |
| Special Warranty Deed | -- | None Available |
Mortgage History
| Date | Status | Loan Amount | Loan Type |
|---|---|---|---|
| Previous Owner | $39,630 | Purchase Money Mortgage |
Similar Homes in Lancaster, TX
Source: North Texas Real Estate Information Systems (NTREIS)
MLS Number: 20942944
APN: 60028500010170200
- 4422 Highland St
- 4428 Percy St
- 1030 Lyle St
- 1309 Kentucky Ave
- 1326 Pennsylvania Ave
- 4177 Doyle Ln
- 3409 New York Ave
- 4214 Elkins Ave
- 4213 Elkins Ave
- 1444 N Carolina Ave
- 1255 April Showers Ln
- 1214 April Showers Ln
- 1509 N Carolina Ave
- 1525 N Carolina Ave
- 3239 Poppy Place
- 1524 N Carolina Ave
- 4560 N University Hills Blvd
- 1034 Hollow Oak Rd
- 3509 Ames Rd
- 3120 Crimson Clover Dr
- 3408 New York Ave
- 1237 Candler Dr
- 1253 Flower Ridge Dr
- 1028 Badger Run
- 2970 Marquis Ln
- 2720 Murphy Dr
- 2422 Meadowgate Ln
- 2415 Mallory Ln
- 2611 Frederick St
- 917 Westover Dr
- 2926 Morgan Dr
- 1014 Brookhaven Dr
- 1216 Payne Dr
- 707 Brookhaven Dr
- 834 Apple Valley Dr
- 1567 Nottingham Dr
- 840 Potomac Dr
- 1458 Firebird Dr
- 2654 Arlington Ln
- 7305 Albert Williams Dr
