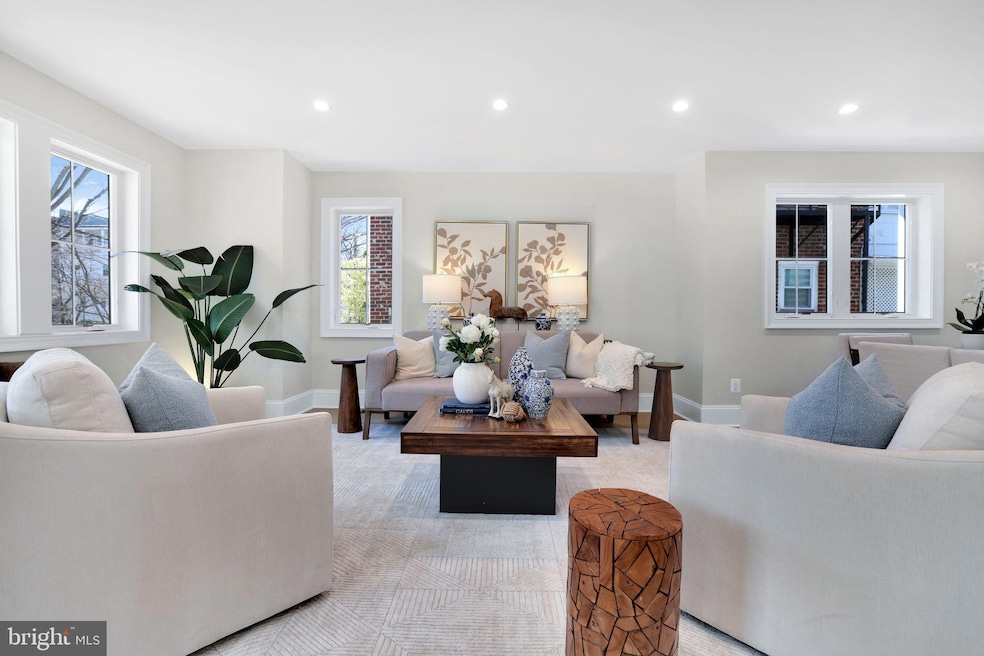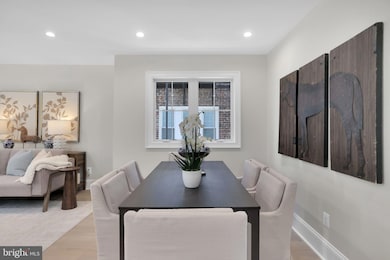
4435 Harrison St NW Washington, DC 20015
Friendship Heights NeighborhoodEstimated payment $12,371/month
Highlights
- Very Popular Property
- New Construction
- Marble Flooring
- Janney Elementary School Rated A
- Colonial Architecture
- No HOA
About This Home
Welcome to a beautifully crafted new home that blends modern convenience with a warm neighborhood feel. Step inside to an inviting living and dining area, designed for both comfort and connection. The thoughtfully designed kitchen is set apart, creating a cozy yet functional space, and opens to a private back patio with stairs leading to a backyard retreat—complete with private 2-car parking.
The second floor offers three spacious bedrooms and two full baths, including a serene primary suite with an en-suite bath and a private deck, perfect for morning coffee or unwinding in the evening. The third floor adds flexibility with an additional bedroom and full bath, plus access to a sprawling rooftop deck—an ideal space for relaxing or gathering with friends.
The finished lower level provides even more living space, featuring a private bedroom, full bath, and direct outdoor access, making it perfect for guests, a home office, or a recreation area.
Nestled in a welcoming neighborhood near Friendship Heights, this home offers the best of both worlds—peaceful residential living with easy access to great shops, dining, and everyday conveniences. Thoughtfully designed with inviting spaces and multiple private outdoor areas totaling over 600 square feet, 4435 Harrison St NW is a place to settle in and feel at home.
Listing Agent
TTR Sotheby's International Realty License #BR98363896 Listed on: 03/12/2025

Townhouse Details
Home Type
- Townhome
Year Built
- Built in 2025 | New Construction
Lot Details
- 2,500 Sq Ft Lot
- Property is in excellent condition
Home Design
- Semi-Detached or Twin Home
- Colonial Architecture
- Transitional Architecture
- Traditional Architecture
- Brick Exterior Construction
- Poured Concrete
Interior Spaces
- 3,140 Sq Ft Home
- Property has 3 Levels
- Wet Bar
- Crown Molding
- Recessed Lighting
- Combination Dining and Living Room
Kitchen
- Breakfast Area or Nook
- Butlers Pantry
- Gas Oven or Range
- Cooktop with Range Hood
- Built-In Microwave
- Freezer
- Ice Maker
- Dishwasher
- Wine Rack
- Disposal
Flooring
- Wood
- Marble
Bedrooms and Bathrooms
- Walk-In Closet
- Soaking Tub
- Walk-in Shower
Laundry
- Laundry in unit
- Dryer
- Washer
Basement
- Rear Basement Entry
- Rough-In Basement Bathroom
- Basement with some natural light
Parking
- 2 Parking Spaces
- 2 Driveway Spaces
Schools
- Janney Elementary School
- Deal Middle School
- Jackson-Reed High School
Utilities
- Forced Air Heating and Cooling System
- 60+ Gallon Tank
- Public Septic
Listing and Financial Details
- Tax Lot 13
- Assessor Parcel Number 1580//0013
Community Details
Overview
- No Home Owners Association
- Friendship Heights Subdivision
Pet Policy
- Dogs and Cats Allowed
Map
Home Values in the Area
Average Home Value in this Area
Tax History
| Year | Tax Paid | Tax Assessment Tax Assessment Total Assessment is a certain percentage of the fair market value that is determined by local assessors to be the total taxable value of land and additions on the property. | Land | Improvement |
|---|---|---|---|---|
| 2024 | $42,536 | $850,720 | $523,200 | $327,520 |
| 2023 | $6,918 | $813,910 | $499,730 | $314,180 |
| 2022 | $6,615 | $778,290 | $479,100 | $299,190 |
| 2021 | $2,928 | $765,250 | $470,630 | $294,620 |
| 2020 | $2,799 | $734,370 | $451,930 | $282,440 |
| 2019 | $2,711 | $712,770 | $437,550 | $275,220 |
| 2018 | $2,618 | $689,300 | $0 | $0 |
| 2017 | $2,566 | $676,260 | $0 | $0 |
| 2016 | $2,437 | $645,170 | $0 | $0 |
| 2015 | $2,301 | $612,890 | $0 | $0 |
| 2014 | $2,213 | $590,870 | $0 | $0 |
Property History
| Date | Event | Price | Change | Sq Ft Price |
|---|---|---|---|---|
| 07/30/2025 07/30/25 | For Sale | $1,595,000 | +91.0% | $494 / Sq Ft |
| 08/19/2022 08/19/22 | Sold | $835,000 | -1.6% | $718 / Sq Ft |
| 07/01/2022 07/01/22 | Pending | -- | -- | -- |
| 07/01/2022 07/01/22 | For Sale | $849,000 | -- | $730 / Sq Ft |
Purchase History
| Date | Type | Sale Price | Title Company |
|---|---|---|---|
| Special Warranty Deed | $835,000 | Standard Title |
Mortgage History
| Date | Status | Loan Amount | Loan Type |
|---|---|---|---|
| Open | $1,127,000 | Construction | |
| Closed | $88,000 | New Conventional | |
| Closed | $1,077,800 | New Conventional | |
| Closed | $106,700 | No Value Available |
Similar Homes in Washington, DC
Source: Bright MLS
MLS Number: DCDC2187502
APN: 1580-0013
- 4343 Harrison St NW Unit 6
- 4335 Harrison St NW Unit 2
- 4542 Harrison St NW
- 4319 Harrison St NW Unit 6
- 4506 Cortland Rd
- 5201b Wisconsin Ave NW Unit 302
- 5342 42nd Place NW
- 5115 42nd St NW
- 4301 Military Rd NW Unit 202
- 5323 42nd St NW
- 5500 Friendship Blvd
- 5500 Friendship Blvd Unit 2019N
- 5500 Friendship Blvd
- 5500 Friendship Blvd
- 4515 Willard Ave
- 4515 Willard Ave Unit 502
- 4515 Willard Ave Unit 915S
- 5500 Friendship Blvd
- 5500 Friendship Blvd
- 5500 Friendship Blvd Unit 1221N
- 4319 Harrison St NW Unit 6
- 5300 Wisconsin Ave NW
- 5300 Wisconsin Ave NW Unit 519 /VARIES
- 5300 Wisconsin Ave NW Unit PH29/VARIES
- 5300 Wisconsin Ave NW Unit PH5/VARIES
- 5300 Wisconsin Ave NW Unit 533/VARIES
- 5300 Wisconsin Ave NW Unit 213/VARIES
- 5300 Wisconsin Ave NW Unit PH11/VARIES
- 5300 Wisconsin Ave NW Unit 324/VARIES
- 5300 Wisconsin Ave NW Unit 333/VARIES
- 5300 Wisconsin Ave NW Unit 313/VARIES
- 5300 Wisconsin Ave NW Unit TH11/VARIES
- 5300 Wisconsin Ave NW Unit TH8/VARIES
- 5300 Wisconsin Ave NW Unit PH6 /VARIES
- 5300 Wisconsin Ave NW Unit 203/VARIES
- 5201 Wisconsin Ave NW Unit 406
- 4307 Fessenden St NW
- 4348 Ellicott St NW Unit 3
- 4317 River Rd NW Unit 1
- 4301 Military Rd NW Unit 208






