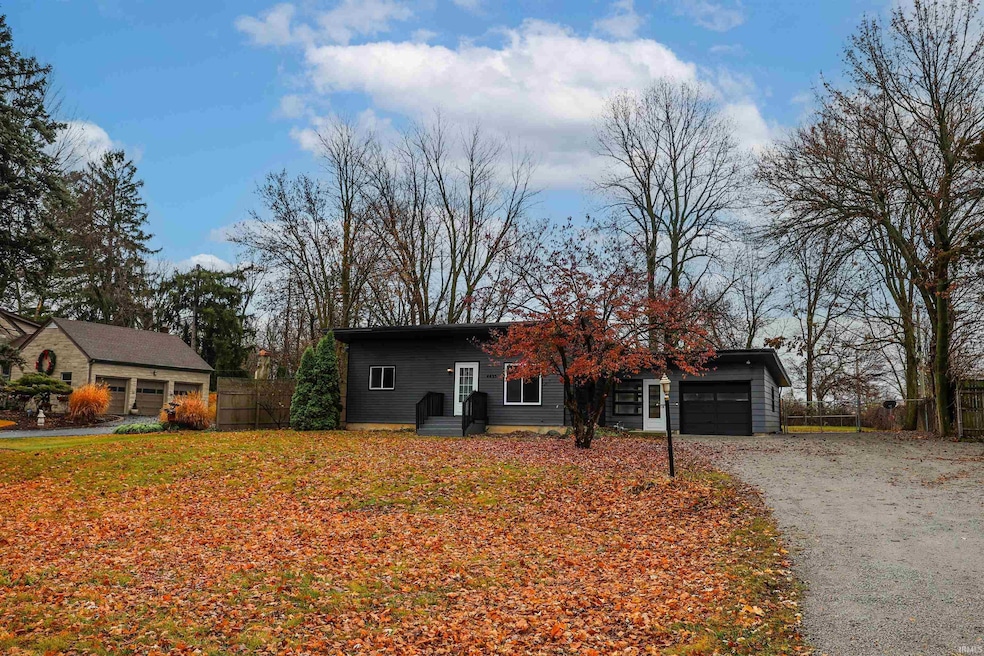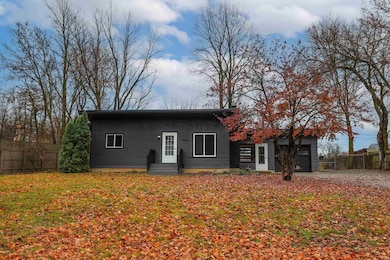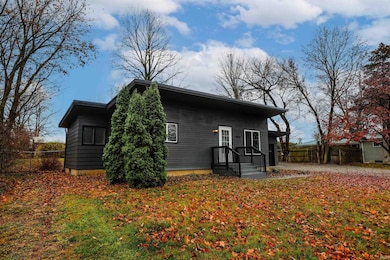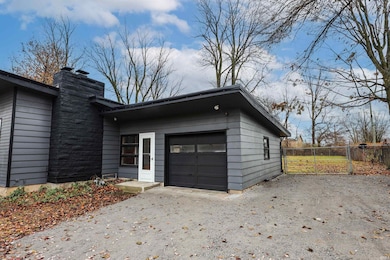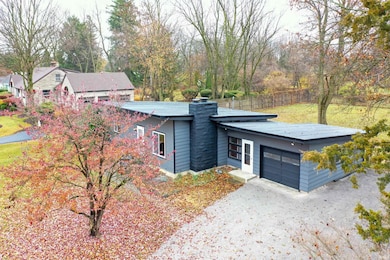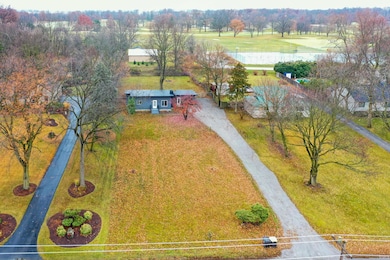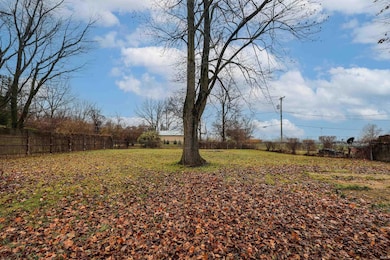4435 Lower Huntington Rd Fort Wayne, IN 46809
Southwest Fort Wayne NeighborhoodEstimated payment $1,375/month
Highlights
- 1 Car Attached Garage
- Forced Air Heating and Cooling System
- Wood Burning Fireplace
- 1-Story Property
- Level Lot
About This Home
Welcome to this stunningly refreshed 3-bedroom, 2-bath home tucked back off the road on a peaceful, oversized lot just a few homes away from Orchard Ridge Country Club and Golf Course. This property combines modern updates with a rare setting, offering space, privacy, and a location that’s hard to beat. Step inside the main level to find all-new paint, flooring, carpet, windows, and more, giving the home a fresh, modern feel. The main floor features 2 bedrooms, a beautifully updated full bath, a bright living room, a dedicated dining area, and a clean, functional kitchen. A breezeway connects the home to the attached garage, offering a perfect drop zone or sitting space year-round. Downstairs, the finished basement expands your living options with a large family room, an additional bedroom, a second full bath, and a spacious utility/storage area ideal for hobbies, laundry, or future workspace. Outside, the home sits well off the road with a long, freshly graveled driveway that enhances privacy and curb appeal. The more-than-half-acre lot offers plenty of space for outdoor living, gardening, or future additions. A new metal roof adds durability and peace of mind for years to come. This is the perfect blend of rural tranquility and convenient proximity to recreation, golf, dining, schools, and shopping. Completely move-in ready and beautifully updated — all that’s left to do is enjoy. Don’t miss your chance to own a home in this desirable area with land, updates, and charm throughout.
Home Details
Home Type
- Single Family
Est. Annual Taxes
- $670
Year Built
- Built in 1952
Lot Details
- 0.66 Acre Lot
- Lot Dimensions are 92x277
- Chain Link Fence
- Level Lot
Parking
- 1 Car Attached Garage
- Off-Street Parking
Home Design
- Poured Concrete
- Metal Roof
- Cedar
Interior Spaces
- 1-Story Property
- Wood Burning Fireplace
Bedrooms and Bathrooms
- 3 Bedrooms
Finished Basement
- 1 Bathroom in Basement
- 1 Bedroom in Basement
Schools
- Waynedale Elementary School
- Kekionga Middle School
- Wayne High School
Utilities
- Forced Air Heating and Cooling System
- Heating System Uses Gas
Community Details
- Orchard Ridge Subdivision
Listing and Financial Details
- Assessor Parcel Number 02-12-32-201-003.000-074
Map
Home Values in the Area
Average Home Value in this Area
Tax History
| Year | Tax Paid | Tax Assessment Tax Assessment Total Assessment is a certain percentage of the fair market value that is determined by local assessors to be the total taxable value of land and additions on the property. | Land | Improvement |
|---|---|---|---|---|
| 2024 | $657 | $132,800 | $25,400 | $107,400 |
| 2023 | $657 | $115,400 | $25,400 | $90,000 |
| 2022 | $696 | $112,200 | $25,400 | $86,800 |
| 2021 | $771 | $113,800 | $22,200 | $91,600 |
Property History
| Date | Event | Price | List to Sale | Price per Sq Ft |
|---|---|---|---|---|
| 11/25/2025 11/25/25 | For Sale | $249,900 | -- | $159 / Sq Ft |
Purchase History
| Date | Type | Sale Price | Title Company |
|---|---|---|---|
| Warranty Deed | -- | None Listed On Document | |
| Warranty Deed | -- | None Available | |
| Sheriffs Deed | $42,501 | None Available | |
| Warranty Deed | -- | Metropolitan Title Of In |
Mortgage History
| Date | Status | Loan Amount | Loan Type |
|---|---|---|---|
| Open | $140,000 | Construction | |
| Previous Owner | $74,971 | FHA | |
| Previous Owner | $79,900 | Stand Alone First |
Source: Indiana Regional MLS
MLS Number: 202547338
APN: 02-12-32-201-003.000-074
- 2600 Blk Timbers Dr
- 5431 Lower Huntington Rd
- 7407 Baer Rd
- 3302 Mcarthur Dr
- 3015 Mcarthur Dr
- 7205 Beaty Ave
- 7014 Elzey St
- 2701 Westward Dr
- 2817 Prairie Grove Dr
- 3480 Sandpoint Rd
- 6510 Old Trail Rd
- 2707 Prairie Grove Dr
- 3706 Knoll Rd
- 5310 Fernwood Ave
- 4110 Three Oaks Dr
- 5220 Gardenview Ave
- 5010 Ashwood Dr
- 3626 Three Oaks Dr
- 2215 Saint Louis Ave
- 2212 Dale Dr
- 7214 Hickory Creek Dr
- 3202 Mcarthur Dr
- 2901 St Louis Ave
- 6821-6885 Lower Huntington Rd
- 3047 Boardwalk Cir
- 2193 Galahad Cove
- 2134 Galahad Cove
- 2008 Woodhaven Dr
- 7501 Lakeridge Dr
- 522 Pinegrove Ln
- 2232 Nuttman Ave
- 8309 W Jefferson Blvd
- 8045 Oriole Ave
- 220 E Hoover Dr
- 6101 Cornwallis Dr
- 5495 Coventry Ln
- 7102 Woodhue Ln
- 12204 Indianapolis Rd
- 4499 Coventry Pkwy
- 4018 Webster St
