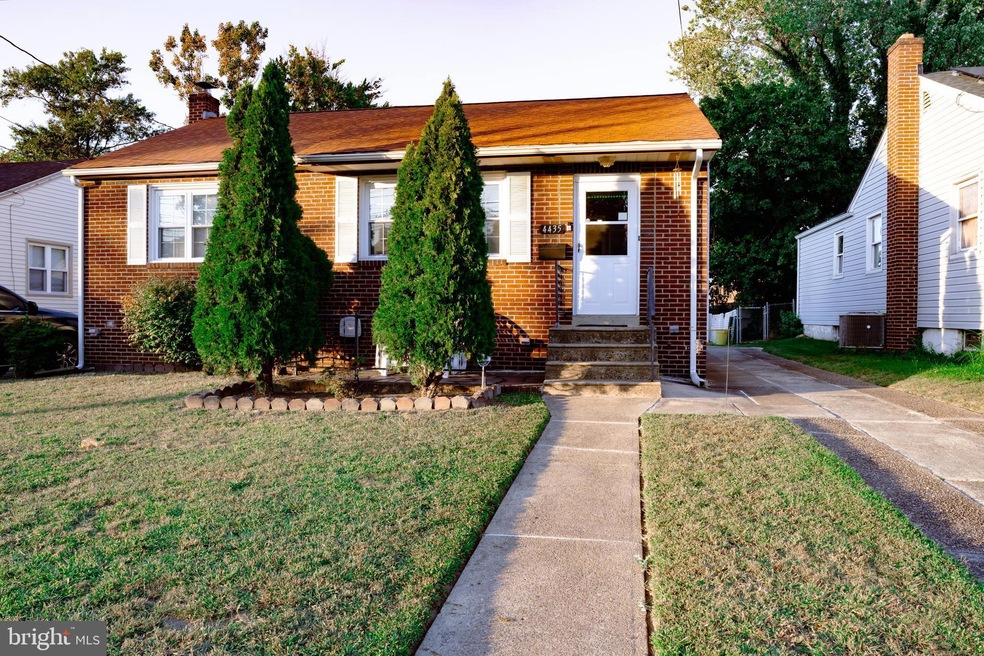
4435 Witherspoon Ave Pennsauken, NJ 08109
Camden/Pennsauken NeighborhoodHighlights
- Rambler Architecture
- Attic
- 2 Car Detached Garage
- Wood Flooring
- No HOA
- Eat-In Kitchen
About This Home
As of December 2024More Pictures coming soon!! Welcome to this wonderfully kept 3-bedroom, 2-bathroom house with classic brick front and contemporary improvements all around including a newer roof! Located in a peaceful area, this house provides the ideal mix of classic appeal and modern utility.
Three large bedrooms each feature lots of natural light and spacious closet space.
Two modern bathrooms with elegantly finished design that combine elegance with utility.
Perfect for extra living space, finished basements with flexible tool room fit hobbyist or do-it-yourself enthusiasts.
The main level features beautiful, real wood flooring that accentuates warmth and character.
Spacious and perfect for vehicles, storage, or a workshop, detached 2-car garage.
Newer Roof & Upgrades: Recent roof replacements and several modern additions guarantee years to come peace of mind.
Move-in ready this house is totally ready for you to begin your next chapter right away.
Don't miss this well-kept house that presents both beauty and utility in a spot ideal for creating lifelong memories. Set aside time today for your viewing.
Last Agent to Sell the Property
Better Homes and Gardens Real Estate Maturo License #2189248 Listed on: 09/10/2024

Home Details
Home Type
- Single Family
Est. Annual Taxes
- $5,112
Year Built
- Built in 1951
Lot Details
- 6,251 Sq Ft Lot
- Lot Dimensions are 50.00 x 125.00
- Level Lot
- Back and Front Yard
Parking
- 2 Car Detached Garage
- Garage Door Opener
Home Design
- Rambler Architecture
- Brick Foundation
- Frame Construction
- Shingle Roof
Interior Spaces
- Property has 1 Level
- Ceiling Fan
- Living Room
- Attic Fan
- Eat-In Kitchen
Flooring
- Wood
- Wall to Wall Carpet
- Tile or Brick
Bedrooms and Bathrooms
- 3 Main Level Bedrooms
- En-Suite Primary Bedroom
Finished Basement
- Basement Fills Entire Space Under The House
- Laundry in Basement
Outdoor Features
- Patio
Utilities
- Forced Air Heating System
- Natural Gas Water Heater
Community Details
- No Home Owners Association
Listing and Financial Details
- Tax Lot 00011
- Assessor Parcel Number 27-05916-00011
Ownership History
Purchase Details
Home Financials for this Owner
Home Financials are based on the most recent Mortgage that was taken out on this home.Similar Homes in the area
Home Values in the Area
Average Home Value in this Area
Purchase History
| Date | Type | Sale Price | Title Company |
|---|---|---|---|
| Bargain Sale Deed | $310,000 | Trident Land Transfer | |
| Bargain Sale Deed | $310,000 | Trident Land Transfer |
Mortgage History
| Date | Status | Loan Amount | Loan Type |
|---|---|---|---|
| Previous Owner | $279,000 | New Conventional | |
| Previous Owner | $50,000 | Credit Line Revolving |
Property History
| Date | Event | Price | Change | Sq Ft Price |
|---|---|---|---|---|
| 12/20/2024 12/20/24 | Sold | $310,000 | 0.0% | $220 / Sq Ft |
| 10/03/2024 10/03/24 | Pending | -- | -- | -- |
| 09/24/2024 09/24/24 | Price Changed | $310,000 | -1.9% | $220 / Sq Ft |
| 09/10/2024 09/10/24 | For Sale | $316,000 | -- | $224 / Sq Ft |
Tax History Compared to Growth
Tax History
| Year | Tax Paid | Tax Assessment Tax Assessment Total Assessment is a certain percentage of the fair market value that is determined by local assessors to be the total taxable value of land and additions on the property. | Land | Improvement |
|---|---|---|---|---|
| 2025 | $5,214 | $239,200 | $57,000 | $182,200 |
| 2024 | $5,113 | $119,800 | $40,500 | $79,300 |
| 2023 | $5,113 | $119,800 | $40,500 | $79,300 |
| 2022 | $4,623 | $119,800 | $40,500 | $79,300 |
| 2021 | $4,338 | $119,800 | $40,500 | $79,300 |
| 2020 | $4,253 | $119,800 | $40,500 | $79,300 |
| 2019 | $4,302 | $119,800 | $40,500 | $79,300 |
| 2018 | $4,325 | $119,800 | $40,500 | $79,300 |
| 2017 | $4,333 | $119,800 | $40,500 | $79,300 |
| 2016 | $4,255 | $119,800 | $40,500 | $79,300 |
| 2015 | $4,382 | $119,800 | $40,500 | $79,300 |
| 2014 | $4,705 | $84,600 | $20,900 | $63,700 |
Agents Affiliated with this Home
-
ALBERT MOORE

Seller's Agent in 2024
ALBERT MOORE
Better Homes and Gardens Real Estate Maturo
(856) 265-7657
1 in this area
49 Total Sales
-
Allison Hamilton

Buyer's Agent in 2024
Allison Hamilton
BHHS Fox & Roach
(973) 207-2564
1 in this area
46 Total Sales
Map
Source: Bright MLS
MLS Number: NJCD2075702
APN: 27-05916-0000-00011
- 6402 Browning Rd
- 4209 Beacon Ave
- 6906 Browning Rd
- 4150 Baker Ave
- 3733 Drexel Ave
- 5224 Marlton Pike Unit 33
- 5224 Marlton Pike Unit 68
- 5224 Marlton Pike Unit 63
- 3725 King Ave
- 6342 Highland Ave
- 6831 Woodland Ave
- 226 Wilmot Ave
- 5442 Witherspoon Ave
- 4609 Woodland Ave
- 4749 Poplar Ave
- 4817 Caroline Ave
- 5335 Baker Ave
- 7129 Chandler Ave
- 5409 Mansion Blvd
- 6804 Waldorf Ave






