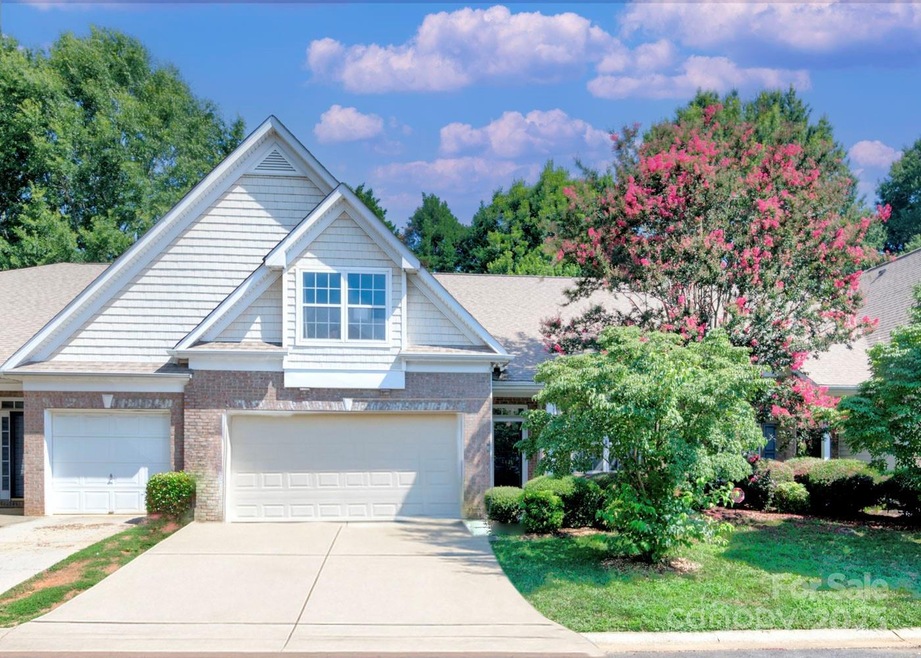
4436 Glenlea Commons Dr Charlotte, NC 28216
Sunset Road NeighborhoodEstimated payment $2,174/month
Highlights
- Clubhouse
- Community Pool
- Laundry Room
- Deck
- 2 Car Attached Garage
- Forced Air Heating and Cooling System
About This Home
Fabulous updated townhouse convenient to everything--just around the corner from plenty of shopping and dining options, and less than 30 minutes away from uptown Charlotte and from Charlotte Douglas International Airport! High, vaulted ceilings and extensive moldings throughout lend an element of sophistication to the open floor plan that offers spacious one-level living along with a large 3rd bedroom/flex space upstairs with ensuite bathroom. The kitchen is huge, with plenty of cabinets and counter space, and includes a breakfast bar perfect for everyday meals in addition to the elegant formal dining room. The primary suite features an incredible storage room converted from a porch that the sellers have been using as a second walk-in closet. The outdoors can be easily enjoyed from the back deck, with its privacy and lush greenery. Community also features an outdoor pool.
Listing Agent
Ranson Real Estate Inc Brokerage Email: sarahdrummond.realtor@gmail.com License #264041 Listed on: 07/24/2025
Townhouse Details
Home Type
- Townhome
Est. Annual Taxes
- $2,273
Year Built
- Built in 2001
HOA Fees
- $242 Monthly HOA Fees
Parking
- 2 Car Attached Garage
- Driveway
Home Design
- Brick Exterior Construction
- Slab Foundation
- Vinyl Siding
Interior Spaces
- Living Room with Fireplace
- Vinyl Flooring
- Pull Down Stairs to Attic
- Laundry Room
Kitchen
- Electric Range
- Microwave
- Plumbed For Ice Maker
Bedrooms and Bathrooms
- 3 Full Bathrooms
Outdoor Features
- Deck
Schools
- Hornets Nest Elementary School
- Ranson Middle School
- Hopewell High School
Utilities
- Forced Air Heating and Cooling System
- Heating System Uses Natural Gas
Listing and Financial Details
- Assessor Parcel Number 037-117-14
Community Details
Overview
- Glenlea Park Subdivision
Amenities
- Clubhouse
Recreation
- Community Pool
Map
Home Values in the Area
Average Home Value in this Area
Tax History
| Year | Tax Paid | Tax Assessment Tax Assessment Total Assessment is a certain percentage of the fair market value that is determined by local assessors to be the total taxable value of land and additions on the property. | Land | Improvement |
|---|---|---|---|---|
| 2024 | $2,273 | $293,600 | $60,000 | $233,600 |
| 2023 | $2,273 | $293,600 | $60,000 | $233,600 |
| 2022 | $1,586 | $160,300 | $30,000 | $130,300 |
| 2021 | $1,586 | $160,300 | $30,000 | $130,300 |
| 2020 | $1,586 | $160,300 | $30,000 | $130,300 |
| 2019 | $1,580 | $160,300 | $30,000 | $130,300 |
| 2018 | $1,169 | $87,000 | $5,600 | $81,400 |
| 2017 | $1,150 | $87,000 | $5,600 | $81,400 |
| 2016 | $1,147 | $87,000 | $5,600 | $81,400 |
| 2015 | $1,143 | $87,000 | $5,600 | $81,400 |
| 2014 | $1,156 | $87,000 | $5,600 | $81,400 |
Property History
| Date | Event | Price | Change | Sq Ft Price |
|---|---|---|---|---|
| 08/17/2025 08/17/25 | For Sale | $319,900 | 0.0% | $168 / Sq Ft |
| 08/17/2025 08/17/25 | Pending | -- | -- | -- |
| 07/24/2025 07/24/25 | For Sale | $319,900 | +8.4% | $168 / Sq Ft |
| 03/14/2024 03/14/24 | Sold | $295,000 | -4.8% | $159 / Sq Ft |
| 01/26/2024 01/26/24 | Price Changed | $310,000 | -4.6% | $167 / Sq Ft |
| 01/05/2024 01/05/24 | For Sale | $325,000 | -- | $175 / Sq Ft |
Purchase History
| Date | Type | Sale Price | Title Company |
|---|---|---|---|
| Warranty Deed | $295,000 | Evergreen Premier Title | |
| Quit Claim Deed | -- | None Listed On Document | |
| Quit Claim Deed | -- | None Available | |
| Warranty Deed | $146,500 | -- |
Mortgage History
| Date | Status | Loan Amount | Loan Type |
|---|---|---|---|
| Open | $289,656 | FHA | |
| Previous Owner | $165,000 | Balloon | |
| Previous Owner | $141,166 | FHA |
Similar Homes in the area
Source: Canopy MLS (Canopy Realtor® Association)
MLS Number: 4284623
APN: 037-117-14
- 4454 Glenlea Commons Dr
- 6619 Bittinger Ct
- 4146 Glenlea Commons Dr
- 5310 Glenlea Walk Ln
- 1718 Glenlea Vista Ct
- 2340 Belterra Dr
- 2131 Belterra Dr
- 1530 Peachtree Rd
- 5902 Beatties Ford Rd
- 3116 Sunset Rd
- 5337 & 5329 Johoy Dr
- 2716 Stowmarket Place
- 6321 McIntyre Ridge Dr
- 412 Capps Hill Mine Rd
- 7109 N Mills Rd
- 3022 Hendricks Chapel Ln
- 5724 Lawnmeadow Dr
- 5914 Redding Rd
- 522 Klondike Ln
- 5737 Brookfield Pointe Dr
- 1912 Darbywine Dr
- 3810 Pauline Ln
- 2316 Belterra Dr
- 2131 Belterra Dr
- 1630 Peachtree Rd
- 1917 Carpenter Cabin Dr
- 6009 Patric Alan Ct
- 6014 Patric Alan Ct
- 1018 Fairway Green Ln Unit Landon 3BR
- 1018 Fairway Green Ln Unit Landon
- 6213 McIntyre Ridge Dr
- 5506 Carronbridge Ln
- 5909 Edinborough Dr
- 2700 Stowmarket Place
- 3707 University Church Dr
- 6303 McIntyre Ridge Dr
- 1514 Peachcroft Rd
- 8114 Murray Branch Dr
- 7117 N Mills Rd
- 5949 Hamilton Oaks Dr






