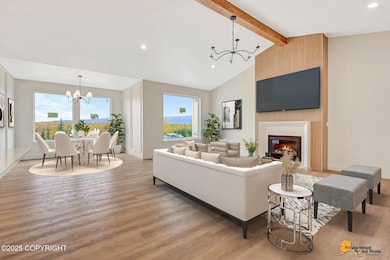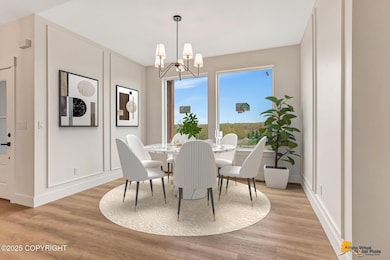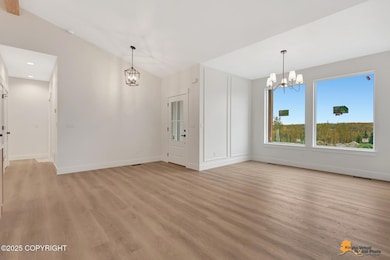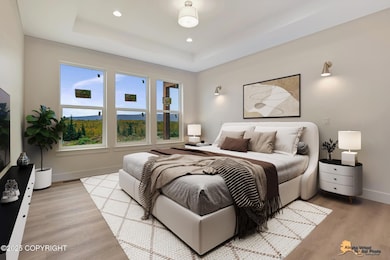4436 W Ridge Line Dr Wasilla, AK 99654
Estimated payment $2,663/month
Highlights
- New Construction
- Deck
- Vaulted Ceiling
- Unobstructed Views
- Freestanding Bathtub
- Mud Room
About This Home
Another stunning build by AK Summit Homes, this 3 bed/2 bath home offers unobstructed mountain views with no neighbors across, as the land is city-owned. Enjoy a spacious 4-car garage, vaulted ceilings with wood beams in the living room, and elegant tray ceilings in the primary suite and dining room.Interior highlights include LVP flooring throughout, a rock-surround fireplace, upgraded, and expansive picture windows. The kitchen boasts quartz countertops, a custom hood range, tile backsplash, and a large pantry with built-in outlets. The primary bath features a freestanding tub, tiled shower with niche, and tile flooring. A large mudroom, ample storage, and a covered back deck complete the home.
Listing Agent
Keller Williams Realty Alaska Group of Wasilla License #16580 Listed on: 09/16/2025

Home Details
Home Type
- Single Family
Est. Annual Taxes
- $487
Year Built
- Built in 2025 | New Construction
Lot Details
- 0.92 Acre Lot
- Zoning described as Unknown (re: all MSB)
Parking
- 4 Car Attached Garage
- Attached Carport
Home Design
- Block Foundation
- Shingle Roof
Interior Spaces
- 1,797 Sq Ft Home
- Vaulted Ceiling
- Gas Fireplace
- Mud Room
- Unobstructed Views
- Fire and Smoke Detector
Kitchen
- Oven or Range
- Dishwasher
- Quartz Countertops
Bedrooms and Bathrooms
- 3 Bedrooms
- 2 Full Bathrooms
- Freestanding Bathtub
- Soaking Tub
Outdoor Features
- Deck
Schools
- Knik Elementary School
- Wasilla Middle School
- Wasilla High School
Utilities
- Forced Air Heating System
- Private Water Source
- Well
- Septic Tank
Community Details
- Built by AK Summit Homes LLC
Map
Home Values in the Area
Average Home Value in this Area
Tax History
| Year | Tax Paid | Tax Assessment Tax Assessment Total Assessment is a certain percentage of the fair market value that is determined by local assessors to be the total taxable value of land and additions on the property. | Land | Improvement |
|---|---|---|---|---|
| 2025 | $487 | $37,000 | $37,000 | -- |
| 2024 | $487 | $37,000 | $37,000 | -- |
| 2023 | $477 | $37,000 | $37,000 | $0 |
| 2022 | $517 | $37,000 | $37,000 | $0 |
| 2021 | $571 | $37,000 | $37,000 | $0 |
| 2020 | $588 | $37,000 | $37,000 | $0 |
Property History
| Date | Event | Price | List to Sale | Price per Sq Ft |
|---|---|---|---|---|
| 11/28/2025 11/28/25 | Pending | -- | -- | -- |
| 11/04/2025 11/04/25 | Price Changed | $499,990 | -1.9% | $278 / Sq Ft |
| 10/21/2025 10/21/25 | Price Changed | $509,900 | -1.9% | $284 / Sq Ft |
| 09/29/2025 09/29/25 | Price Changed | $519,900 | -1.0% | $289 / Sq Ft |
| 09/16/2025 09/16/25 | For Sale | $524,990 | -- | $292 / Sq Ft |
Source: Alaska Multiple Listing Service
MLS Number: 25-11997
APN: 7887B02L003
- 4402 W Ridge Line Dr
- 4336 W Ridge Line Dr
- 2205 S Grand Birch Dr
- 2180 S Foothills Blvd
- 1361 Paddy Place
- 2385 S Forest Cir
- 1614 S Clapp St
- 2534 S Saindon St
- 4668 W New Larkspur Loop
- 5235 W Hidden Paradise Rd
- 5088 W Jaxton Cir
- 5045 W Gentle Ridge Cir
- 5084 W Gentle Ridge Cir
- 5089 W Gentle Ridge Cir
- 2745 S Hatcher Pass St
- L1 B3 W Lollybrock Dr
- 5360 W Jaxton Cir
- 5153 Kelsi Loop
- 5089 Kelsi Loop
- 5123 Kelsi Loop






