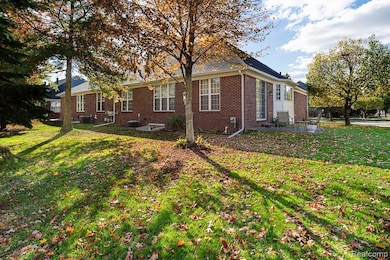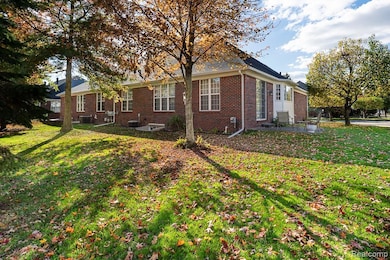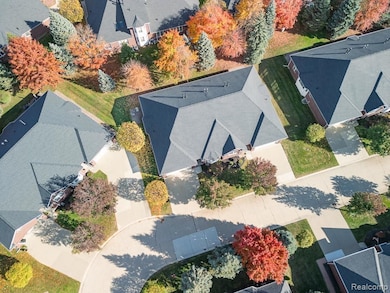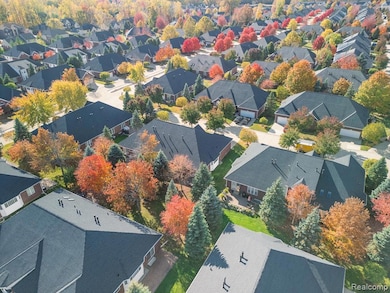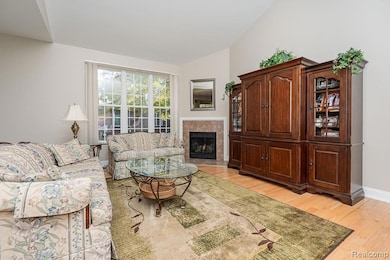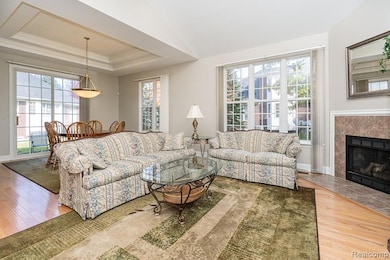44363 Constellation Dr Unit 50 Sterling Heights, MI 48314
Estimated payment $2,592/month
Highlights
- Ranch Style House
- Jetted Tub in Primary Bathroom
- Forced Air Heating System
- Adlai Stevenson High School Rated 9+
- 2 Car Attached Garage
About This Home
Lovely 2 Bedroom, 2 Bath, Brick Ranch Condo in Prestigious Northpointe Condominium Community! Beautiful Hardwood Floors, Ceramic Tile and Premium Base Moldings Throughout! Open Floor Plan with 9' Ceilings and Windows Galore! Spacious Great Room Vaulted Ceiling, Large Picture Window and Gas Fireplace. Bright and Cheerful Kitchen with 42" Cabinets, Island with Granite Countertop, and Breakfast Bar. Formal Dining Area with Double Tray Ceiling and Sliding Glass Door to Paver Patio. Large Primary Bedroom with Hardwood Floors, Double Walk-in Closets, Private Bath with Jetted Tub and Heated Floors. 2nd Bedroom (or Den) with Bay Window and Hardwood Floors. Fully Excavated Basement with 2 Egress Windows. Bryant Furnace with Humidifier, Gas Hot Water Heater (2018) and Plumbed for a Future Bath. Vinyl Windows! Attached Garage with Storage Cabinets, Insulated Garage Door, Retractable Screen Door and Epoxy Floors! New (2025) Dimensional Shingled Roof (paid in full)! Great Location Near Shops and Freeways! Award Winning Utica School District!! Immediate Occupancy!
Open House Schedule
-
Saturday, November 01, 20251:00 pm to 12:00 am11/1/2025 1:00:00 PM +00:0011/1/2025 12:00:00 AM +00:00Make plans to stop by to see this lovely condo!!Add to Calendar
Property Details
Home Type
- Condominium
Est. Annual Taxes
Year Built
- Built in 2004
HOA Fees
- $300 Monthly HOA Fees
Home Design
- 1,662 Sq Ft Home
- Ranch Style House
- Brick Exterior Construction
- Poured Concrete
- Asphalt Roof
- Vinyl Construction Material
Kitchen
- Free-Standing Gas Range
- Recirculated Exhaust Fan
- Microwave
- Dishwasher
Bedrooms and Bathrooms
- 2 Bedrooms
- 2 Full Bathrooms
- Jetted Tub in Primary Bathroom
Laundry
- Dryer
- Washer
Parking
- 2 Car Attached Garage
- Front Facing Garage
- Garage Door Opener
- Driveway
Location
- Ground Level
Utilities
- Forced Air Heating System
- Heating System Uses Natural Gas
- Natural Gas Water Heater
Additional Features
- Unfinished Basement
Listing and Financial Details
- Assessor Parcel Number 1006277050
Community Details
Overview
- Key Management Association, Phone Number (586) 850-0068
- North Pointe Condo Subdivision
Pet Policy
- Limit on the number of pets
- Breed Restrictions
- The building has rules on how big a pet can be within a unit
Map
Home Values in the Area
Average Home Value in this Area
Tax History
| Year | Tax Paid | Tax Assessment Tax Assessment Total Assessment is a certain percentage of the fair market value that is determined by local assessors to be the total taxable value of land and additions on the property. | Land | Improvement |
|---|---|---|---|---|
| 2025 | $4,063 | $158,600 | $0 | $0 |
| 2024 | $3,716 | $151,700 | $0 | $0 |
| 2023 | $3,508 | $145,200 | $0 | $0 |
| 2022 | $3,657 | $133,300 | $0 | $0 |
| 2021 | $3,581 | $126,700 | $0 | $0 |
| 2020 | $3,194 | $128,400 | $0 | $0 |
| 2019 | $3,273 | $115,400 | $0 | $0 |
| 2018 | $3,312 | $114,500 | $0 | $0 |
| 2017 | $3,162 | $117,800 | $11,300 | $106,500 |
| 2016 | $3,055 | $117,800 | $0 | $0 |
| 2015 | -- | $115,000 | $0 | $0 |
| 2014 | -- | $86,400 | $0 | $0 |
Property History
| Date | Event | Price | List to Sale | Price per Sq Ft |
|---|---|---|---|---|
| 10/31/2025 10/31/25 | For Sale | $369,900 | -- | $223 / Sq Ft |
Purchase History
| Date | Type | Sale Price | Title Company |
|---|---|---|---|
| Quit Claim Deed | -- | None Listed On Document | |
| Quit Claim Deed | -- | None Listed On Document | |
| Warranty Deed | $254,400 | Greco | |
| Warranty Deed | $55,000 | Greco |
Source: Realcomp
MLS Number: 20251050342
APN: 10-10-06-277-050
- 44258 Constellation Dr Unit 36
- 44324 Nova Dr Unit 67
- 3569 Galaxy Blvd Unit 30
- 3769 Cherry Creek Ln Unit 49
- 3962 Cherry Creek Ln Unit 11
- 4158 Paisley Unit 39
- 4097 Honeysuckle Dr
- 44119 Kendyl
- 4378 Gardenia Dr
- 4398 Honeysuckle Dr
- 43681 Perignon Dr Unit 18
- 43573 Perignon Dr
- 44935 Marigold Dr Unit 259
- 43746 Via Antonio Dr
- 43134 Napa Dr Unit 35
- 45701 Ryan Rd
- 4899 Green Ct Unit 22
- 4907 Green Ct
- 5283 Twin Oaks Dr Unit 120
- 5379 Twin Oaks Dr Unit 132
- 3737 Cherry Creek Ln
- 3962 Cherry Creek Ln Unit 11
- 3907 Cherry Creek Ln Unit 22
- 4156 Secluded Pines Dr
- 4114 Secluded Pines Dr
- 4100 Secluded Pines Dr
- 4434 Honeysuckle Dr
- 4648 Berkshire Dr
- 44975 Marigold Dr
- 44975 Marigold Dr Unit 262
- 45710 Spring Ln
- 45600 Oak Hill Blvd
- 45425 Whispering Lakes Blvd
- 5204 Pine Aires Dr
- 4805 Pebble Creek E
- 5259 Twin Oaks Dr
- 5681 Pine Aires Dr Unit 5681 Pine Aires Drive
- 2280 Orchard Crest St
- 2012 Orchard Crest St Unit 23
- 2048 Orchard Crest St Unit 27

