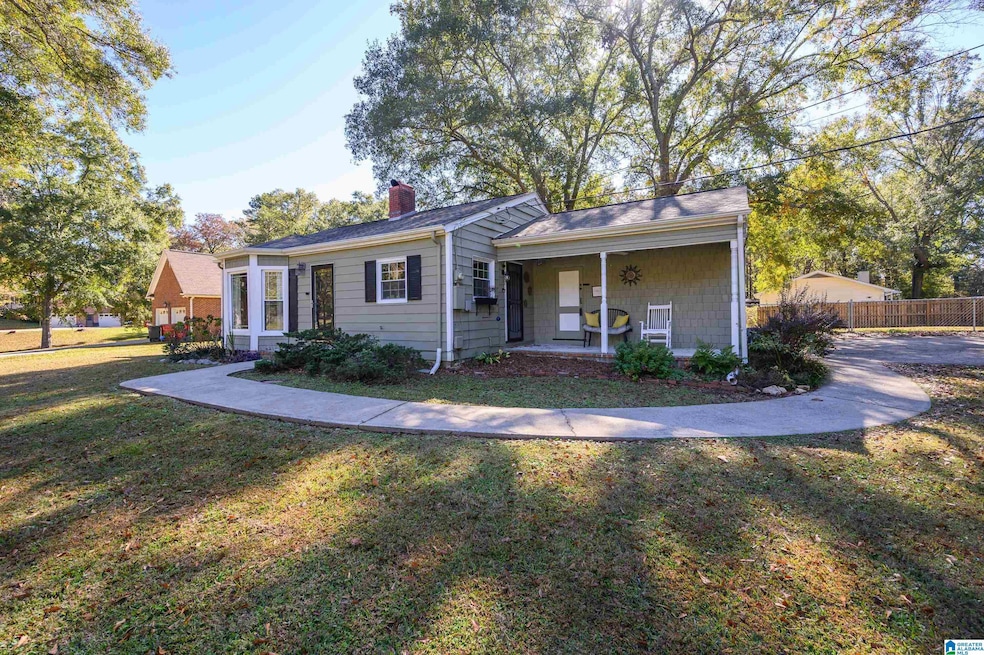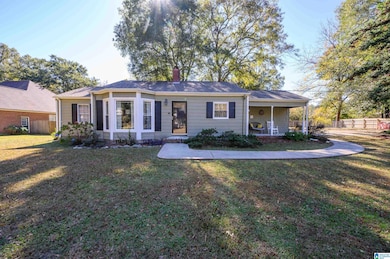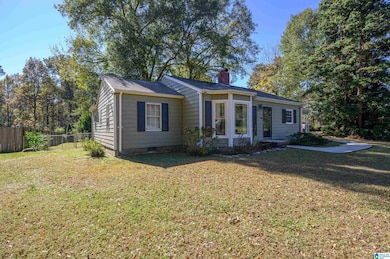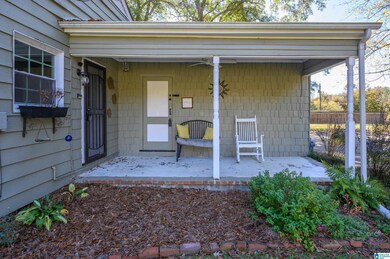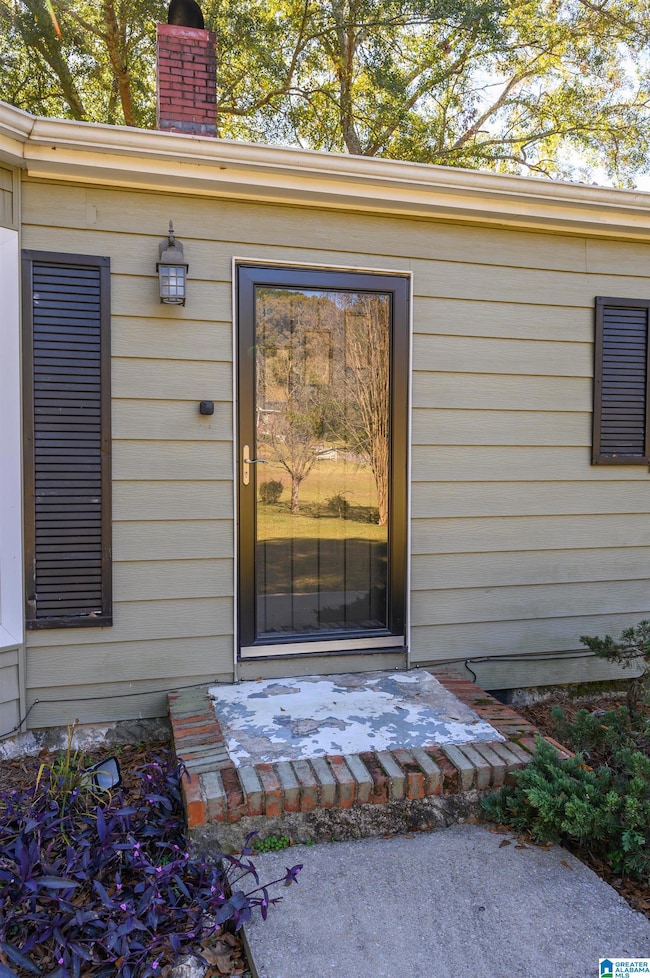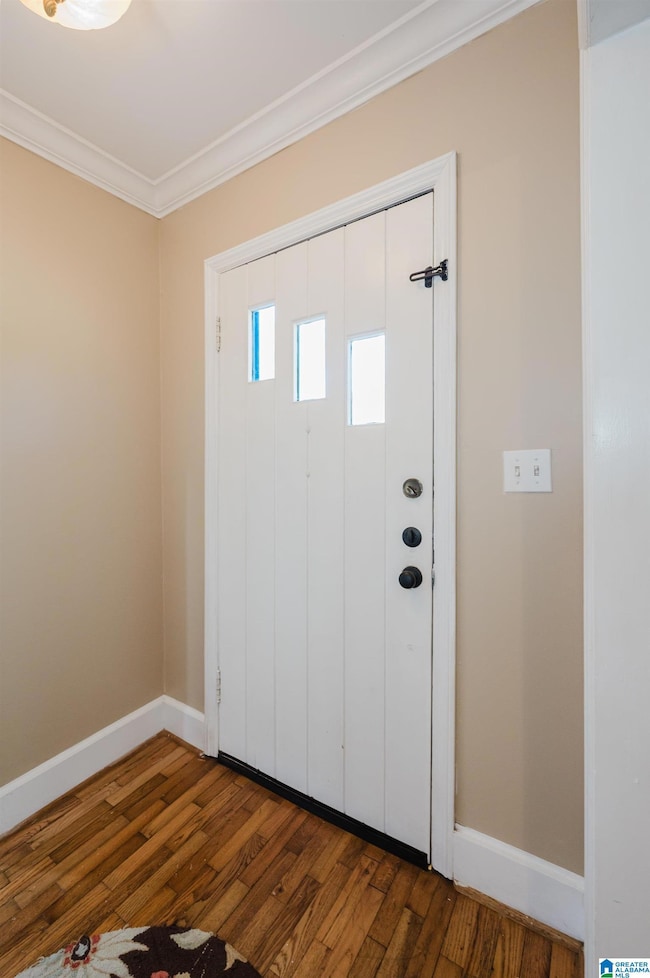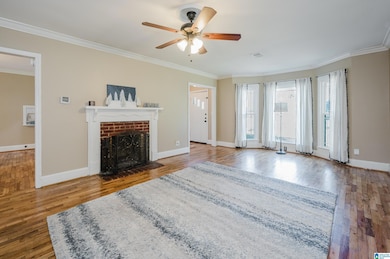4437 Silver Lake Rd Pinson, AL 35126
Estimated payment $1,039/month
Highlights
- 0.76 Acre Lot
- Double Oven
- Porch
- Solid Surface Countertops
- Fenced Yard
- Bay Window
About This Home
Beautiful maintained 3 bed, 1 bath home with modern updates and timeless charm! Key improvements include: bathroom window (2015), roof, electrical updates, and water heater (2018). HVAC (2020). and a complete kitchen update remodel (2022) featuring quartzite countertops, double oven with gas range and griddle, stainless steel appliances, coffee station, soft shut cabinets , wooden shelves preserved with shou sugi ban, and enclosed pull-out trash bin. Additional highlights include a fenced backyard (2023) wood burning fireplace inspected and cleaned (2023). and close to an acre level and easy to maintain lot shaded by mature water oaks, black walnut, and a fruit bearing peach tree. Located in a quiet, established neighborhood,( No HOA) close-knit- yet private. Move in ready.
Home Details
Home Type
- Single Family
Year Built
- Built in 1947
Lot Details
- 0.76 Acre Lot
- Fenced Yard
Parking
- Garage
- Garage on Main Level
- Side Facing Garage
- Driveway
- Off-Street Parking
Home Design
- Pillar, Post or Pier Foundation
- Shingle Siding
- Vinyl Siding
Interior Spaces
- Smooth Ceilings
- Wood Burning Fireplace
- Brick Fireplace
- Bay Window
- Living Room with Fireplace
Kitchen
- Double Oven
- Solid Surface Countertops
Bedrooms and Bathrooms
- 3 Bedrooms
- 1 Full Bathroom
- Bathtub with Shower
Laundry
- Laundry on main level
- Washer and Electric Dryer Hookup
Outdoor Features
- Open Patio
- Porch
Schools
- Pinson Elementary School
- Rudd Middle School
- Pinson Valley High School
Utilities
- Central Heating and Cooling System
- Electric Water Heater
- Septic System
Community Details
- $25 Other Monthly Fees
Map
Home Values in the Area
Average Home Value in this Area
Tax History
| Year | Tax Paid | Tax Assessment Tax Assessment Total Assessment is a certain percentage of the fair market value that is determined by local assessors to be the total taxable value of land and additions on the property. | Land | Improvement |
|---|---|---|---|---|
| 2024 | $660 | $14,240 | -- | -- |
| 2022 | $586 | $12,760 | $1,650 | $11,110 |
| 2021 | $468 | $10,390 | $1,650 | $8,740 |
| 2020 | $436 | $9,750 | $1,650 | $8,100 |
| 2019 | $436 | $9,760 | $0 | $0 |
| 2018 | $410 | $9,240 | $0 | $0 |
| 2017 | $410 | $9,240 | $0 | $0 |
| 2016 | $380 | $8,640 | $0 | $0 |
| 2015 | $410 | $9,240 | $0 | $0 |
| 2014 | $456 | $8,660 | $0 | $0 |
| 2013 | $456 | $8,660 | $0 | $0 |
Property History
| Date | Event | Price | List to Sale | Price per Sq Ft | Prior Sale |
|---|---|---|---|---|---|
| 12/07/2025 12/07/25 | Pending | -- | -- | -- | |
| 11/27/2025 11/27/25 | For Sale | $190,000 | 0.0% | $142 / Sq Ft | |
| 11/20/2025 11/20/25 | Pending | -- | -- | -- | |
| 11/06/2025 11/06/25 | For Sale | $190,000 | +111.1% | $142 / Sq Ft | |
| 08/03/2012 08/03/12 | Sold | $90,000 | -5.2% | $67 / Sq Ft | View Prior Sale |
| 06/15/2012 06/15/12 | Pending | -- | -- | -- | |
| 06/02/2012 06/02/12 | For Sale | $94,900 | -- | $71 / Sq Ft |
Purchase History
| Date | Type | Sale Price | Title Company |
|---|---|---|---|
| Warranty Deed | $90,000 | -- | |
| Special Warranty Deed | $82,500 | None Available | |
| Survivorship Deed | $94,900 | Land Title Company Alabama | |
| Survivorship Deed | $88,750 | -- |
Mortgage History
| Date | Status | Loan Amount | Loan Type |
|---|---|---|---|
| Open | $91,836 | Commercial | |
| Previous Owner | $81,425 | FHA | |
| Previous Owner | $94,900 | Purchase Money Mortgage | |
| Previous Owner | $87,340 | FHA |
Source: Greater Alabama MLS
MLS Number: 21436043
APN: 09-00-32-3-001-032.000
- 4509 Echo Dr
- 4421 Oak Lane Cir
- 4536 Echo Dr
- 3146 Sweeney Hollow Rd
- 3116 Fieldstone Cir
- 4238 Pinson St
- 3108 Cobblestone Dr
- 4160 Center Point Rd Unit 1
- 3135 Sleepy Hollow Dr
- 6471 Hillview St
- 521 Baily Dr
- 308 Saint John Rd NW
- 267 Martin Dr
- 4023 Saint John Way NW
- 321 Saint John Rd NW
- 6295 Tyler Loop Rd
- 4475 Flagstone Ln
- 4111 Main St
- 5947 Princess Blvd
- 5559 Saddle Ridge Dr
