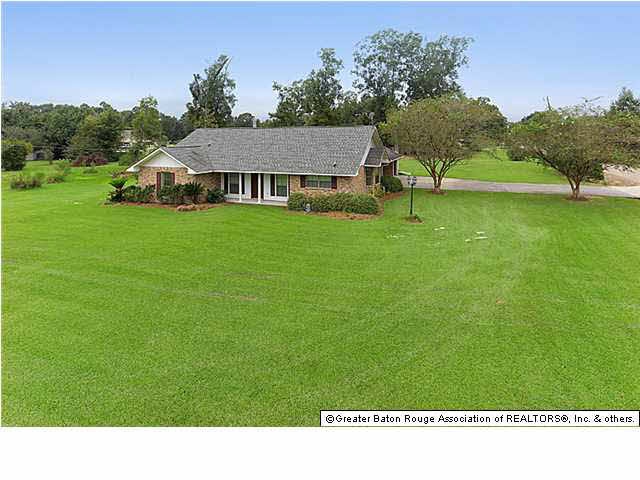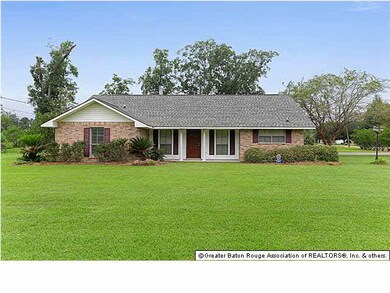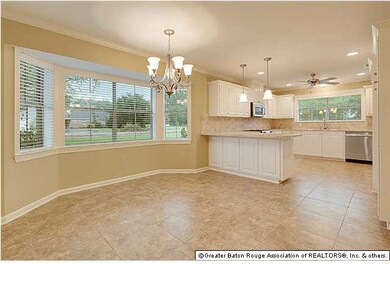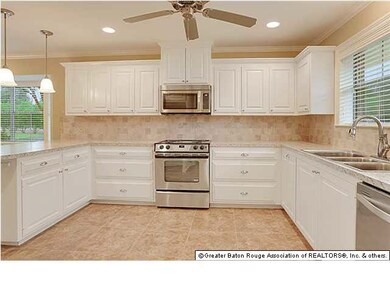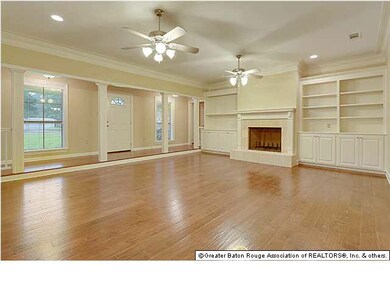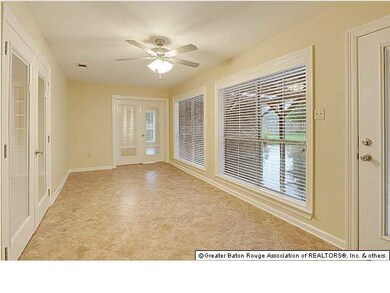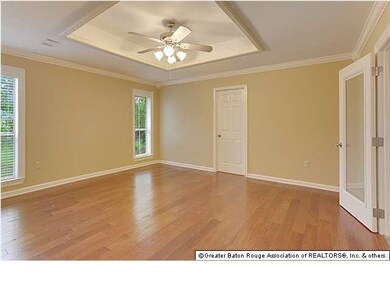
44377 Erwin Villar Rd Prairieville, LA 70769
Highlights
- 0.82 Acre Lot
- Traditional Architecture
- Breakfast Room
- Lakeside Primary School Rated A
- Wood Flooring
- Porch
About This Home
As of January 2025Come enjoy the country! This recently renovated home sits on almost an acre and is move in ready!! Renovations include new flooring, fresh paint, new doors, light fixtures, cabinets, faucets, appliances, A/C system (inside and out), garbage disposal, instant hot water added in kitchen, new windows, screens, and almost all exterior vinyl was replaced. Extra insulation has been added for super low utilities. Sunroom overlooks large extended patio with a pergola. Per Ascension Parish School Board's website Lakeside primary, Galvez Middle, and St.Amant High.
Last Agent to Sell the Property
Magnolia Roots Realty LLC License #0912124454 Listed on: 08/29/2014
Co-Listed By
Brandy Helms
CENTURY 21 Bessette Flavin License #0000069371
Home Details
Home Type
- Single Family
Lot Details
- 0.82 Acre Lot
- Lot Dimensions are 153x172x80x40x72x212
- Wood Fence
- Landscaped
- Level Lot
Home Design
- Traditional Architecture
- Brick Exterior Construction
- Slab Foundation
- Frame Construction
- Asphalt Shingled Roof
- Architectural Shingle Roof
- Vinyl Siding
Interior Spaces
- 2,280 Sq Ft Home
- 1-Story Property
- Built-in Bookshelves
- Built-In Desk
- Crown Molding
- Ceiling Fan
- Wood Burning Fireplace
- Window Treatments
- Entrance Foyer
- Living Room
- Breakfast Room
- Storage Room
- Electric Dryer Hookup
- Utility Room
- Attic Access Panel
Kitchen
- Oven or Range
- Electric Cooktop
- Microwave
- Ice Maker
- Dishwasher
- Disposal
Flooring
- Wood
- Carpet
- Ceramic Tile
Bedrooms and Bathrooms
- 3 Bedrooms
- En-Suite Primary Bedroom
- Walk-In Closet
- 2 Full Bathrooms
Home Security
- Home Security System
- Fire and Smoke Detector
Parking
- 2 Car Attached Garage
- Carport
Outdoor Features
- Patio
- Exterior Lighting
- Shed
- Porch
Location
- Mineral Rights
Utilities
- Central Heating and Cooling System
- Heat Pump System
- Mechanical Septic System
- Cable TV Available
Ownership History
Purchase Details
Home Financials for this Owner
Home Financials are based on the most recent Mortgage that was taken out on this home.Similar Homes in Prairieville, LA
Home Values in the Area
Average Home Value in this Area
Purchase History
| Date | Type | Sale Price | Title Company |
|---|---|---|---|
| Deed | $299,999 | Grand Title |
Mortgage History
| Date | Status | Loan Amount | Loan Type |
|---|---|---|---|
| Open | $290,999 | New Conventional | |
| Previous Owner | $259,000 | VA |
Property History
| Date | Event | Price | Change | Sq Ft Price |
|---|---|---|---|---|
| 01/31/2025 01/31/25 | Sold | -- | -- | -- |
| 11/25/2024 11/25/24 | Price Changed | $299,999 | -1.6% | $132 / Sq Ft |
| 10/23/2024 10/23/24 | Price Changed | $305,000 | -2.6% | $134 / Sq Ft |
| 10/07/2024 10/07/24 | Price Changed | $313,000 | -3.1% | $137 / Sq Ft |
| 09/19/2024 09/19/24 | For Sale | $323,000 | +29.2% | $142 / Sq Ft |
| 11/18/2014 11/18/14 | Sold | -- | -- | -- |
| 10/09/2014 10/09/14 | Pending | -- | -- | -- |
| 08/29/2014 08/29/14 | For Sale | $250,000 | +5.5% | $110 / Sq Ft |
| 02/28/2013 02/28/13 | Sold | -- | -- | -- |
| 01/24/2013 01/24/13 | Pending | -- | -- | -- |
| 04/20/2012 04/20/12 | For Sale | $237,000 | -- | $104 / Sq Ft |
Tax History Compared to Growth
Tax History
| Year | Tax Paid | Tax Assessment Tax Assessment Total Assessment is a certain percentage of the fair market value that is determined by local assessors to be the total taxable value of land and additions on the property. | Land | Improvement |
|---|---|---|---|---|
| 2024 | -- | $22,520 | $2,500 | $20,020 |
| 2023 | $0 | $21,350 | $2,500 | $18,850 |
| 2022 | $2,181 | $21,350 | $2,500 | $18,850 |
| 2021 | $2,181 | $21,350 | $2,500 | $18,850 |
| 2020 | $2,240 | $21,350 | $2,500 | $18,850 |
| 2019 | $2,281 | $21,580 | $3,000 | $18,580 |
| 2018 | $2,255 | $18,580 | $0 | $18,580 |
| 2017 | $2,255 | $18,580 | $0 | $18,580 |
| 2015 | $949 | $8,280 | $0 | $8,280 |
| 2014 | $949 | $9,030 | $750 | $8,280 |
Agents Affiliated with this Home
-
Kristen Young

Seller's Agent in 2025
Kristen Young
ENRG Global Realty, LLC
(225) 663-0661
7 in this area
67 Total Sales
-
Tammy Pujol
T
Seller Co-Listing Agent in 2025
Tammy Pujol
Epique Realty
(985) 288-7829
1 in this area
1 Total Sale
-
Tracy Mathis-DiBenedetto

Buyer's Agent in 2025
Tracy Mathis-DiBenedetto
LPT Realty, LLC Bluebonnet
(225) 268-1110
55 in this area
336 Total Sales
-
Patricia Anderson

Seller's Agent in 2014
Patricia Anderson
Magnolia Roots Realty LLC
(225) 931-1228
53 in this area
158 Total Sales
-
B
Seller Co-Listing Agent in 2014
Brandy Helms
CENTURY 21 Bessette Flavin
-
Kim Tanib

Buyer's Agent in 2014
Kim Tanib
Coldwell Banker ONE
(225) 405-1887
6 in this area
71 Total Sales
Map
Source: Greater Baton Rouge Association of REALTORS®
MLS Number: 201412526
APN: 07288-001
- 45107 Mac Dearmond Ln
- 43591 Woodhollow Dr
- 16264 Greenwood Dr
- 43509 Hodgeson Rd
- 43541 Collyns Cove
- 17164 Highway 933
- 17164 Highway 933
- 16083 Leni Dr
- 16520 Orchard Way Dr
- 45032 Lake Settlement Dr
- 15487 Molly Grace Dr
- 15290 E Henderson Dr
- 17566 Summerfield Rd N
- 18210 Cooper St
- 17419 Summerfield Rd N
- 43262 Collyns Cove
- 43275 Collyns Cove
- 17431 Summerfield Rd N
- 15475 Molly Grace Dr
- 43419 Collyns Cove
